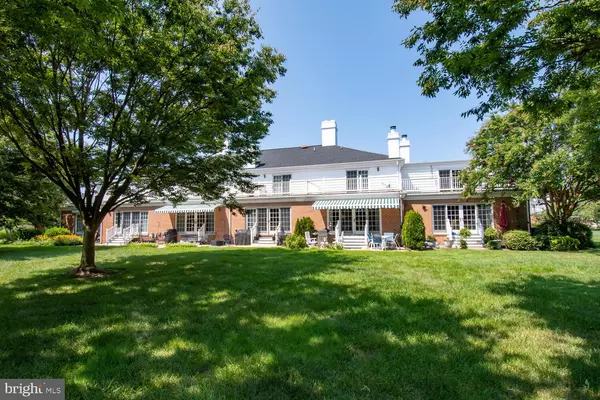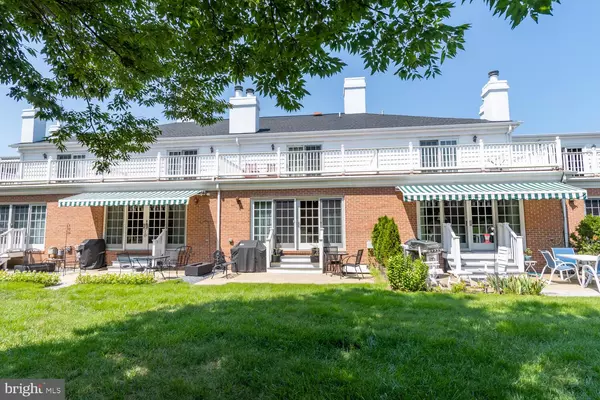$390,000
$405,000
3.7%For more information regarding the value of a property, please contact us for a free consultation.
9521 QUAIL HOLLOW #603 Saint Michaels, MD 21663
3 Beds
3 Baths
1,800 SqFt
Key Details
Sold Price $390,000
Property Type Condo
Sub Type Condo/Co-op
Listing Status Sold
Purchase Type For Sale
Square Footage 1,800 sqft
Price per Sqft $216
Subdivision Quail Hollow
MLS Listing ID MDTA2000736
Sold Date 12/03/21
Style Traditional
Bedrooms 3
Full Baths 3
Condo Fees $610/qua
HOA Fees $14/ann
HOA Y/N Y
Abv Grd Liv Area 1,800
Originating Board BRIGHT
Year Built 1997
Annual Tax Amount $2,201
Tax Year 2021
Property Description
Searching for an easy, low maintenance primary landing spot or perfect lock and leave St. Michaels retreat? Look no further than this gorgeous three bedroom two story condo in the popular Quail Hollow section of Martingham. This property is adjacent to the recently re-designed Links at Perry Cabin , formerly the Harbourtowne Golf Course, and less than a mile from the Inn at Perry Cabin, Miles River Yacht Club, Maritime Museum and a diverse array of downtown St. Michaels amenities. This unit has recently updated kitchen (silestone tops, undermount sink, appliances) and baths (granite tops, tile), hardwood floors on the first floor and lovely custom built-ins and trim work. It features two upstairs bedrooms with en suite baths (the primary with doors to a newly floored deck overlooking the expansive common area and golf course) plus a first floor den/bedroom with adjoining full bath. The large living room has a wood burning fireplace, dining area and doors to a quiet backyard patio. With reasonable quarterly dues the condo association covers the exterior of the condo (brick/roof), parking area, yard and landscaping; owners are responsible for decks, patios, hvac and interior finishes. This unit also benefits from the ease of public sewer and water but is just outside the town limits so no town taxes! Enjoy the Martingham residents only waterfront park with gazebo and lounge chairs to take in the beautiful sunset views, boating activity and wildlife along the Miles River.
Location
State MD
County Talbot
Zoning RESIDENTIAL
Rooms
Other Rooms Living Room, Dining Room, Primary Bedroom, Bedroom 2, Bedroom 3, Kitchen, Foyer, Bathroom 2, Bathroom 3, Primary Bathroom
Main Level Bedrooms 1
Interior
Interior Features Built-Ins, Combination Dining/Living, Entry Level Bedroom, Family Room Off Kitchen, Kitchen - Galley, Recessed Lighting, Sprinkler System, Wood Floors
Hot Water Electric
Heating Heat Pump(s)
Cooling Central A/C, Heat Pump(s)
Flooring Wood, Ceramic Tile, Carpet
Fireplaces Number 1
Fireplaces Type Wood, Mantel(s)
Equipment Refrigerator, Stove, Microwave, Dishwasher, Washer, Dryer
Furnishings No
Fireplace Y
Appliance Refrigerator, Stove, Microwave, Dishwasher, Washer, Dryer
Heat Source Electric
Laundry Upper Floor
Exterior
Exterior Feature Deck(s), Patio(s)
Parking Features Garage - Front Entry
Garage Spaces 2.0
Utilities Available Sewer Available, Water Available, Under Ground, Cable TV
Amenities Available Common Grounds
Water Access Y
Water Access Desc Private Access
View Garden/Lawn, Golf Course
Roof Type Shingle
Accessibility 2+ Access Exits
Porch Deck(s), Patio(s)
Total Parking Spaces 2
Garage Y
Building
Story 2
Foundation Crawl Space
Sewer Public Sewer
Water Public
Architectural Style Traditional
Level or Stories 2
Additional Building Above Grade, Below Grade
Structure Type Dry Wall
New Construction N
Schools
Elementary Schools St. Michaels
Middle Schools St. Michaels
High Schools St. Michaels
School District Talbot County Public Schools
Others
Pets Allowed Y
HOA Fee Include Common Area Maintenance,Lawn Maintenance,Management,Snow Removal,Road Maintenance,Ext Bldg Maint,Insurance
Senior Community No
Tax ID 2102113546
Ownership Condominium
Security Features Sprinkler System - Indoor
Horse Property N
Special Listing Condition Standard
Pets Allowed Number Limit
Read Less
Want to know what your home might be worth? Contact us for a FREE valuation!

Our team is ready to help you sell your home for the highest possible price ASAP

Bought with Janet R Larson • Benson & Mangold, LLC





