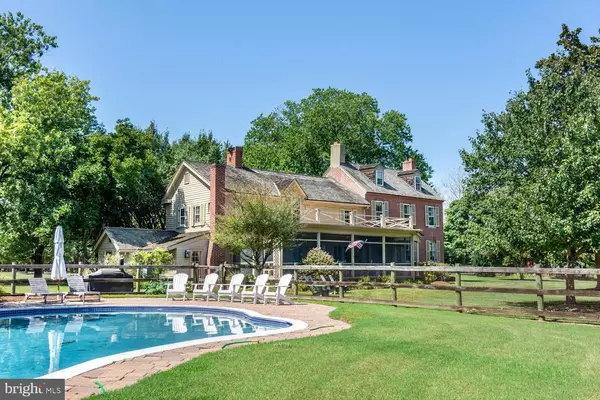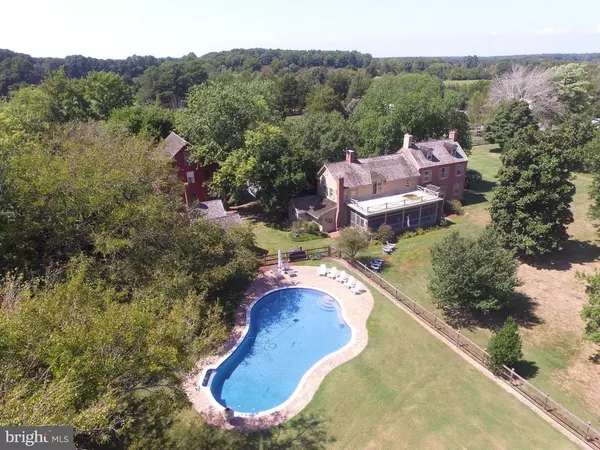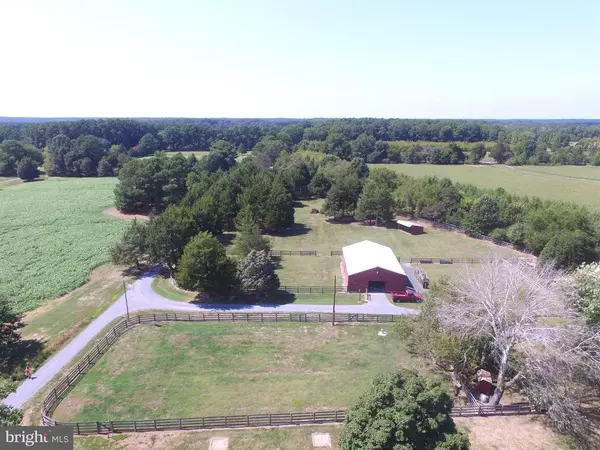$1,875,000
$1,995,000
6.0%For more information regarding the value of a property, please contact us for a free consultation.
8195 CHURCH NECK RD Saint Michaels, MD 21663
4 Beds
4 Baths
6,692 SqFt
Key Details
Sold Price $1,875,000
Property Type Single Family Home
Sub Type Detached
Listing Status Sold
Purchase Type For Sale
Square Footage 6,692 sqft
Price per Sqft $280
Subdivision St. Michaels
MLS Listing ID MDTA137572
Sold Date 12/11/20
Style Colonial
Bedrooms 4
Full Baths 3
Half Baths 1
HOA Y/N N
Abv Grd Liv Area 6,692
Originating Board BRIGHT
Year Built 1825
Annual Tax Amount $13,817
Tax Year 2020
Lot Size 35.477 Acres
Acres 35.48
Lot Dimensions 0.00 x 0.00
Property Description
"Baybury Bank Farm" first time listed for sale in over 34 years. This 35+ acre farm is sitedon the beautiful waters of San Domingo creek. The brick federal style home was built in 1825 and offers 4-bedrooms, 3.5-baths, 4-wood burning fireplaces, original hardwood floors, exposed wood beams, screened waterside porch with a second floor balcony above.Dock with electric, 10,000lb boat lift, large slip previously housed a 40 + boat. The home overlooks the water and well manicured lawn, pastures and fields. The detached 2-car garage includes a uniquely designed 2-bedroom carriage home bringing a bit of natureindoors. The spacious 3-bedroom, 2.5-bath guest/caretakers home offers original hardwood floors, upgraded kitchen, multiple living spaces, master bedroom & family room addition and a screened waterside porch. The property is a great place for horses or livestock,improved w a barn including stables and tack room, run in shed and fenced pastures. 4-tillable fields. Located less then 2 miles from historic St. Michaels.
Location
State MD
County Talbot
Zoning R
Rooms
Other Rooms Living Room, Dining Room, Primary Bedroom, Bedroom 2, Bedroom 3, Bedroom 4, Kitchen, Family Room, Den, Foyer, Bathroom 2, Bathroom 3, Primary Bathroom, Screened Porch
Interior
Interior Features Exposed Beams, Wood Floors
Hot Water Oil
Heating Radiator
Cooling Central A/C, Window Unit(s)
Fireplaces Number 3
Heat Source Oil
Exterior
Exterior Feature Porch(es), Patio(s), Brick
Parking Features Garage - Side Entry
Garage Spaces 2.0
Pool In Ground
Waterfront Description Private Dock Site,Rip-Rap
Water Access Y
Water Access Desc Boat - Powered,Canoe/Kayak,Fishing Allowed,Private Access,Personal Watercraft (PWC),Sail
View River, Pasture, Scenic Vista
Accessibility None
Porch Porch(es), Patio(s), Brick
Total Parking Spaces 2
Garage Y
Building
Story 2.5
Sewer On Site Septic
Water Private
Architectural Style Colonial
Level or Stories 2.5
Additional Building Above Grade, Below Grade
New Construction N
Schools
School District Talbot County Public Schools
Others
Senior Community No
Tax ID 02-071959
Ownership Fee Simple
SqFt Source Assessor
Special Listing Condition Standard
Read Less
Want to know what your home might be worth? Contact us for a FREE valuation!

Our team is ready to help you sell your home for the highest possible price ASAP

Bought with Laura H Carney • TTR Sotheby's International Realty





