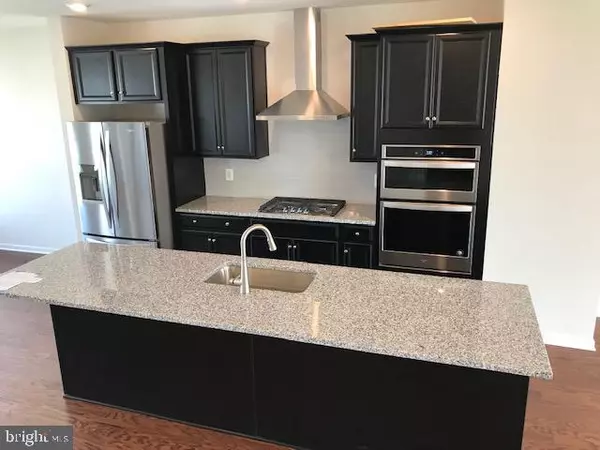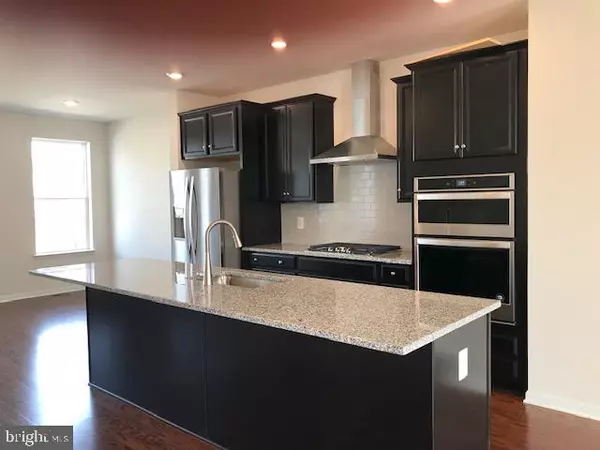$749,538
$749,538
For more information regarding the value of a property, please contact us for a free consultation.
19293 BROOKWATER TER Leesburg, VA 20175
3 Beds
4 Baths
2,529 SqFt
Key Details
Sold Price $749,538
Property Type Townhouse
Sub Type End of Row/Townhouse
Listing Status Sold
Purchase Type For Sale
Square Footage 2,529 sqft
Price per Sqft $296
Subdivision Woodlands
MLS Listing ID VALO2007572
Sold Date 02/25/22
Style Other
Bedrooms 3
Full Baths 3
Half Baths 1
HOA Fees $99/mo
HOA Y/N Y
Abv Grd Liv Area 2,529
Originating Board BRIGHT
Year Built 2021
Annual Tax Amount $1,798
Tax Year 2021
Lot Size 2,614 Sqft
Acres 0.06
Property Description
*IMMEDIATE DELIVERY* Beautiful East Facing Luxury End Unit Townhome in sought after Woodlands at Goose Creek! This home offers an open design that is perfect for entertaining or large gatherings. With impressive features such as an expansive 4' extension, oversized 2-car garage, brick front, bay window, multiple entertaining areas, designer owners bath with garden tub, composite deck, and beautiful gourmet center kitchen with upgraded stainless appliances. Nestled among the lush tree preserve and winding creeks, Woodlands at Goose Creek offers homeowners a luxurious and peaceful retreat within the surroundings of historic Leesburg, VA. Within walking distance to Village of Leesburg, Wegmans, shopping and dining plus the everyday conveniences you'll find everything you need and more. We are confident you will love calling Woodlands at Goose Creek home! Open Daily - Monday through Sat 10am to 6pm. Sunday 12pm to 6pm.
Location
State VA
County Loudoun
Zoning 03
Rooms
Other Rooms Dining Room, Primary Bedroom, Bedroom 2, Bedroom 3, Kitchen, Family Room, Foyer, Recreation Room
Basement Fully Finished, Outside Entrance, Walkout Level, Windows
Interior
Interior Features Built-Ins, Carpet, Combination Dining/Living, Family Room Off Kitchen, Floor Plan - Open, Kitchen - Gourmet, Kitchen - Island, Primary Bath(s), Pantry, Recessed Lighting, Stall Shower, Walk-in Closet(s), Wood Floors
Hot Water Natural Gas
Cooling Central A/C, Programmable Thermostat
Flooring Carpet, Ceramic Tile, Hardwood
Equipment Built-In Microwave, Cooktop, Dishwasher, Disposal, Exhaust Fan, Icemaker, Oven - Wall, Range Hood, Stainless Steel Appliances, Washer/Dryer Hookups Only, Water Heater
Fireplace N
Window Features Casement,Double Pane,Energy Efficient,ENERGY STAR Qualified,Low-E,Screens,Vinyl Clad
Appliance Built-In Microwave, Cooktop, Dishwasher, Disposal, Exhaust Fan, Icemaker, Oven - Wall, Range Hood, Stainless Steel Appliances, Washer/Dryer Hookups Only, Water Heater
Heat Source Natural Gas
Laundry Upper Floor
Exterior
Parking Features Garage - Rear Entry
Garage Spaces 2.0
Amenities Available Tot Lots/Playground
Water Access N
Accessibility None
Attached Garage 2
Total Parking Spaces 2
Garage Y
Building
Lot Description Landscaping
Story 3
Foundation Other
Sewer Public Sewer
Water Public
Architectural Style Other
Level or Stories 3
Additional Building Above Grade, Below Grade
Structure Type 9'+ Ceilings
New Construction Y
Schools
School District Loudoun County Public Schools
Others
HOA Fee Include Common Area Maintenance,Lawn Care Front,Lawn Care Rear,Lawn Care Side,Snow Removal,Trash
Senior Community No
Tax ID 113351275000
Ownership Fee Simple
SqFt Source Assessor
Acceptable Financing Conventional, FHA, VA
Listing Terms Conventional, FHA, VA
Financing Conventional,FHA,VA
Special Listing Condition Standard
Read Less
Want to know what your home might be worth? Contact us for a FREE valuation!

Our team is ready to help you sell your home for the highest possible price ASAP

Bought with Xiaodong Xu • United Realty, Inc.





