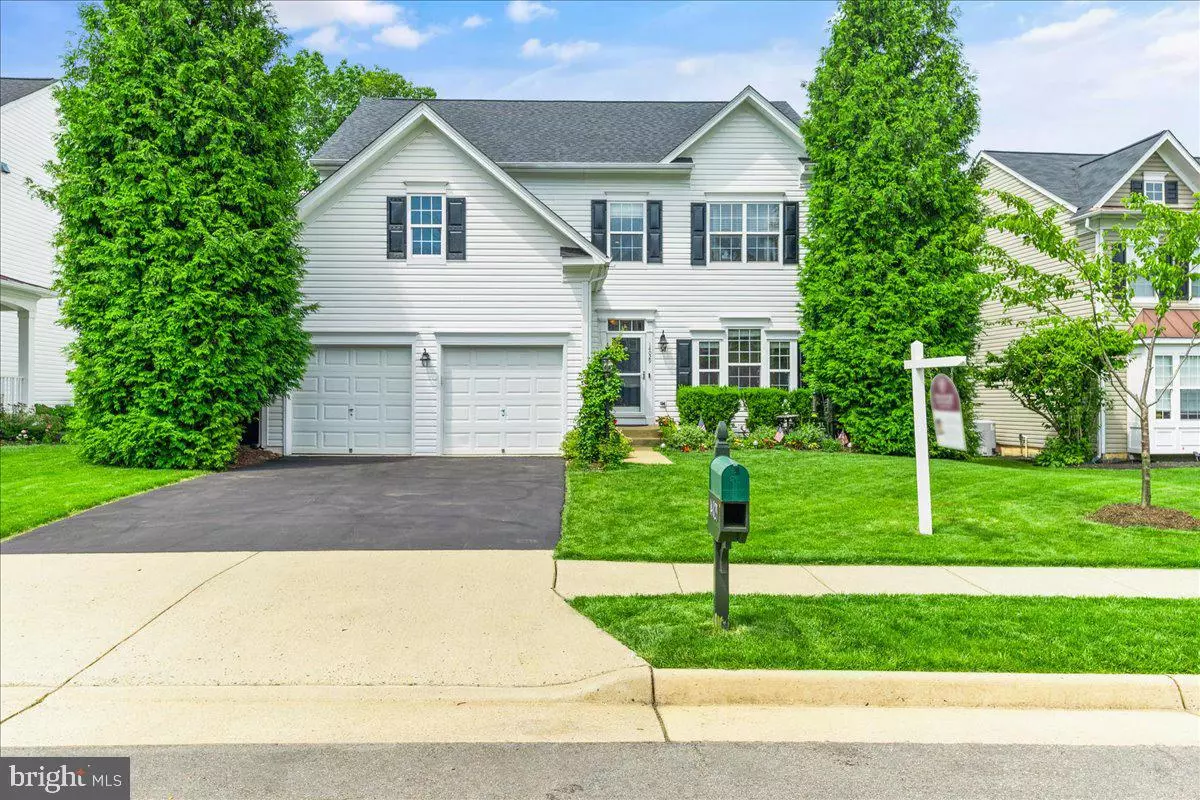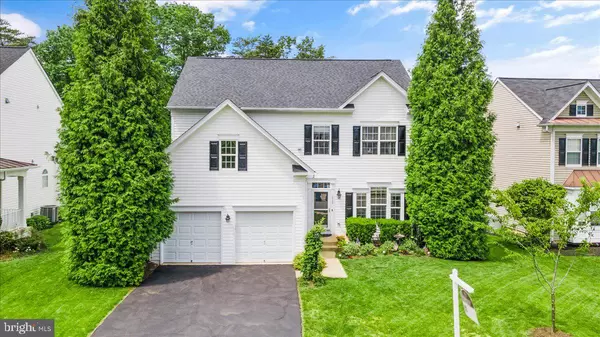$669,756
$629,000
6.5%For more information regarding the value of a property, please contact us for a free consultation.
14029 RORA MOSS PL Bristow, VA 20136
4 Beds
4 Baths
3,272 SqFt
Key Details
Sold Price $669,756
Property Type Single Family Home
Sub Type Detached
Listing Status Sold
Purchase Type For Sale
Square Footage 3,272 sqft
Price per Sqft $204
Subdivision Braemar-Tartan Village
MLS Listing ID VAPW522776
Sold Date 07/05/21
Style Colonial
Bedrooms 4
Full Baths 2
Half Baths 2
HOA Fees $148/mo
HOA Y/N Y
Abv Grd Liv Area 2,540
Originating Board BRIGHT
Year Built 2004
Annual Tax Amount $5,723
Tax Year 2021
Lot Size 8,429 Sqft
Acres 0.19
Property Description
HONEY STOP THE CAR***RARELY AVAILABLE YARDLEY MODEL (APPROXIMATELY 3,300 TOTAL SQFT) ***SUPERBLY MAINTAINED*** LOCATED IN HIGHLY SOUGHT AFTER BRAEMAR*** GORGEOUS HARDWOODS FLOORS ON MAIN LEVEL*** CUSTOMIZED FEATURES INCLUDES REMOVAL OF WALLS & KNEE WALL TO CREATE AN OPEN FLOOR PLAN***HIGH CEILINGS***CUSTOM BUILT AMISH FLOOR TO CEILING QUARTER PANTRY AND MOVABLE ISLAND***3 LEVEL BUMP-OUT***FORMAL SITTING AREA OR OFFICE SPACE***SEPARATE FORMAL DINING ROOM***SUN-LIT FILLED FAMILY ROOM WITH BUILT-IN BOOKSHELVES, GAS FIRE PLACE***UPGRADED KITCHEN IN 2016 W/GRANITE COUNTERTOPS NEWER APPLIANCES***UPPER LEVEL CARPETS REPLACED 2021*** MASTER BEDROOM W/ HUGE WALK-IN CLOSET, REMODELED 2015 MASTER BATH W/SEPARATE SHOWER AND TUB***3 GENEROUSLY-SIZED BEDROOMS***REMODELED 2015 FULL BATHROOM***UPGRADED LIGHTING THROUGHOUT***FULLY FINISHED LOWER LEVEL W/RECREATION AREA, OPTIONAL 5TH BEDROOM & BATHROOM ROUGH-IN*** BEAUTIFUL BACKYARD WITH IN-GROUND IRRIGATION AND 600SQFT STAMPED CONCRETE PATIO****NEW ROOF 2016***LESS THAN 10 MINUTES TO VRE*** NEAR SHOPS & RESTAURANTS*** HIGHLY RATED SCHOOLS (PATRIOT HIGH, MARSTELLAR MIDDLE, CEDAR POINT ELEMENTARY)***AMENITY RICH COMMUNITY W/MULTIPLE POOLS, KIDDIE PLAYGROUND & POOL, TENNIS COURTS, BASKETBALL COURTS, TRAILS, TOT LOTS & COMMUNITY PAVILION***
Location
State VA
County Prince William
Zoning RPC
Rooms
Other Rooms Living Room, Dining Room, Bedroom 2, Bedroom 3, Kitchen, Game Room, Bedroom 1
Basement Fully Finished, Connecting Stairway
Interior
Interior Features Built-Ins, Dining Area, Family Room Off Kitchen, Kitchen - Island, Primary Bath(s), Wood Floors, Window Treatments, Walk-in Closet(s), Soaking Tub
Hot Water Natural Gas
Heating Heat Pump(s)
Cooling Ceiling Fan(s), Central A/C
Fireplaces Number 1
Fireplaces Type Mantel(s), Fireplace - Glass Doors, Gas/Propane
Equipment Built-In Microwave, Dryer, Washer, Dishwasher, Disposal, Air Cleaner, Icemaker, Refrigerator, Oven/Range - Gas, Range Hood
Fireplace Y
Appliance Built-In Microwave, Dryer, Washer, Dishwasher, Disposal, Air Cleaner, Icemaker, Refrigerator, Oven/Range - Gas, Range Hood
Heat Source Natural Gas
Exterior
Parking Features Garage Door Opener, Garage - Front Entry
Garage Spaces 4.0
Water Access N
Roof Type Asphalt
Accessibility None
Attached Garage 2
Total Parking Spaces 4
Garage Y
Building
Lot Description Backs to Trees
Story 3
Sewer Public Septic, Public Sewer
Water Public
Architectural Style Colonial
Level or Stories 3
Additional Building Above Grade, Below Grade
Structure Type Vaulted Ceilings
New Construction N
Schools
Elementary Schools T Clay Wood
Middle Schools Marsteller
High Schools Patriot
School District Prince William County Public Schools
Others
Senior Community No
Tax ID 7495-33-8744
Ownership Fee Simple
SqFt Source Assessor
Security Features Smoke Detector
Horse Property N
Special Listing Condition Standard
Read Less
Want to know what your home might be worth? Contact us for a FREE valuation!

Our team is ready to help you sell your home for the highest possible price ASAP

Bought with Jennifer Denise Farnsworth • Berkshire Hathaway HomeServices PenFed Realty





