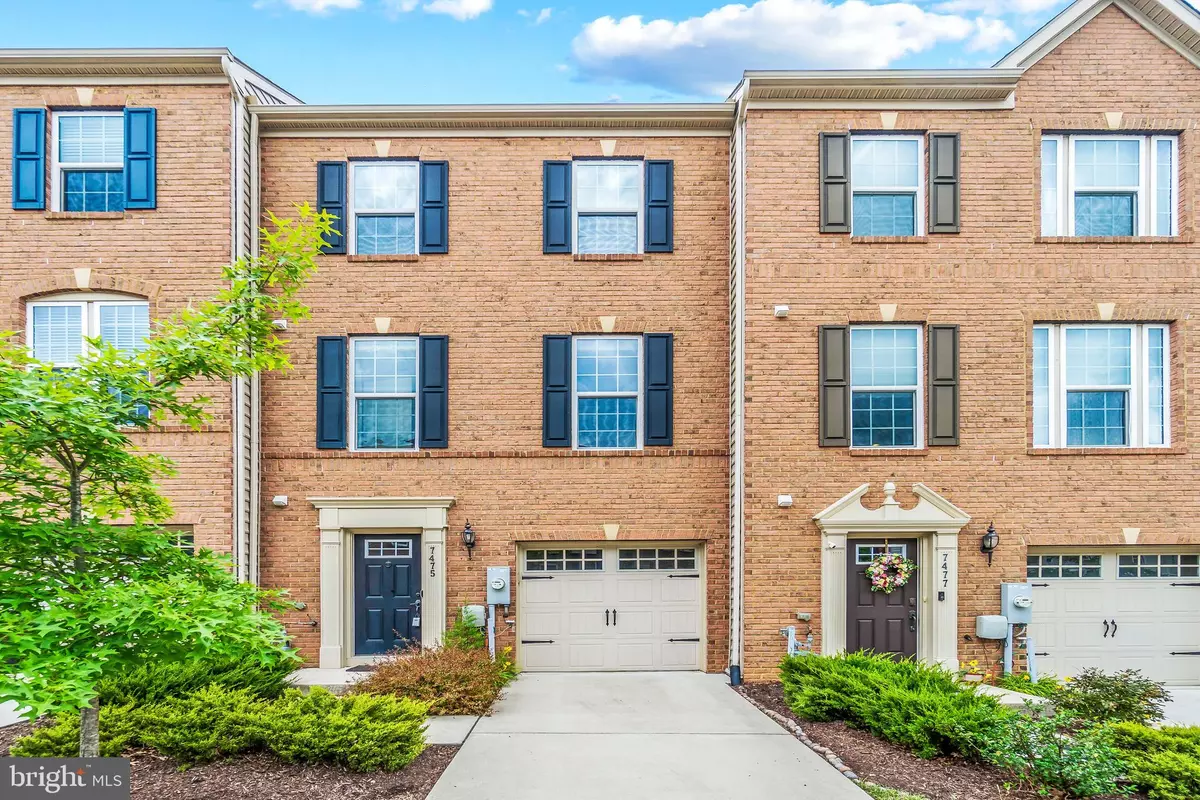$436,000
$436,000
For more information regarding the value of a property, please contact us for a free consultation.
7475 SINGERS WAY Elkridge, MD 21075
3 Beds
3 Baths
1,960 SqFt
Key Details
Sold Price $436,000
Property Type Townhouse
Sub Type Interior Row/Townhouse
Listing Status Sold
Purchase Type For Sale
Square Footage 1,960 sqft
Price per Sqft $222
Subdivision Howard Square
MLS Listing ID MDHW296096
Sold Date 07/15/21
Style Traditional
Bedrooms 3
Full Baths 2
Half Baths 1
HOA Fees $61/qua
HOA Y/N Y
Abv Grd Liv Area 1,960
Originating Board BRIGHT
Year Built 2014
Annual Tax Amount $5,410
Tax Year 2020
Lot Size 1,365 Sqft
Acres 0.03
Property Description
[OFFER DEADLINE: ALL OFFERS DUE BY 6PM, MONDAY, 6/14/2021] **Be sure to check out the virtual video tour** Rarely available and built in 2014, this meticulously maintained, 3-bed, 2.5 bath townhome is a must see! Brilliantly located less than 1 mile from major highways and just a short distance to shops, dining, and entertainment, after viewing this home, it'll be an easy decision to call this house, "Home!" Whether you decide to use the ease of access to enter through the attached garage or the front door, the sculptural staircase sets the tone of elegance, simplicity, and functionality, that continues through the rest of the home. Just beyond the lower level foyer is a perfect space to turn into your very own recreation room, or even a custom family or game room. Enjoy the convenience of having a walk-out access through the single french doors. On the main living level, an enormous Kitchen with island opens into a bright and airy Living Room, perfect for entertaining. Enjoy the upgrades in the kitchen space which features a culinary setup that's equipped with a large gas range and special features such as stainless appliances, and accessories that make cooking gourmet, exotic, and specialty foods from scratch in your own kitchen a reality. Conveniently placed powder room just off the Living Room. Upstairs are two spacious bedrooms with ample closet space, a hall bath to share between the two, and the third is a generously sized Owners Bedroom that showcases a huge walk-in closet, ceiling fan to keep the air flowing through the 9'+ ceilings, and an ensuite Owners Bath with dual vanity and 5 shower. And don't worry about having to go too far to do your laundry as the Washer & Dryer is conveniently located on top level. Enjoy the additional upgrades of a low-to-no maintenance composite deck with privacy wall, Nest thermostat, Nest doorbell, and more! Schedule your tour today as this true gem will not last!
Location
State MD
County Howard
Zoning CACLI
Direction North
Rooms
Other Rooms Living Room, Dining Room, Primary Bedroom, Bedroom 2, Bedroom 3, Kitchen, Foyer, Laundry, Recreation Room, Bathroom 2, Primary Bathroom, Half Bath
Interior
Interior Features Combination Kitchen/Dining, Kitchen - Island, Pantry, Attic, Walk-in Closet(s), Wood Floors, Window Treatments, Tub Shower, Stall Shower, Primary Bath(s), Kitchen - Eat-In, Family Room Off Kitchen, Carpet, Ceiling Fan(s), Floor Plan - Open, Kitchen - Gourmet, Upgraded Countertops, Recessed Lighting
Hot Water Natural Gas
Heating Forced Air
Cooling Central A/C
Equipment Built-In Microwave, Dishwasher, Disposal, Dryer, Microwave, Oven - Self Cleaning, Oven/Range - Gas, Refrigerator, Stainless Steel Appliances, Washer
Furnishings No
Fireplace N
Window Features Double Pane,Screens,Insulated
Appliance Built-In Microwave, Dishwasher, Disposal, Dryer, Microwave, Oven - Self Cleaning, Oven/Range - Gas, Refrigerator, Stainless Steel Appliances, Washer
Heat Source Central, Natural Gas
Laundry Has Laundry, Upper Floor, Washer In Unit, Dryer In Unit
Exterior
Exterior Feature Deck(s)
Parking Features Garage - Front Entry, Inside Access, Garage Door Opener
Garage Spaces 2.0
Water Access N
Roof Type Asphalt,Shingle
Accessibility 36\"+ wide Halls
Porch Deck(s)
Attached Garage 1
Total Parking Spaces 2
Garage Y
Building
Story 3
Sewer Public Sewer
Water Public
Architectural Style Traditional
Level or Stories 3
Additional Building Above Grade, Below Grade
Structure Type 9'+ Ceilings,Dry Wall
New Construction N
Schools
School District Howard County Public School System
Others
Senior Community No
Tax ID 1401595415
Ownership Fee Simple
SqFt Source Assessor
Security Features Carbon Monoxide Detector(s),Sprinkler System - Indoor,Security System,Smoke Detector
Special Listing Condition Standard
Read Less
Want to know what your home might be worth? Contact us for a FREE valuation!

Our team is ready to help you sell your home for the highest possible price ASAP

Bought with Sijin Liu • EXP Realty, LLC





