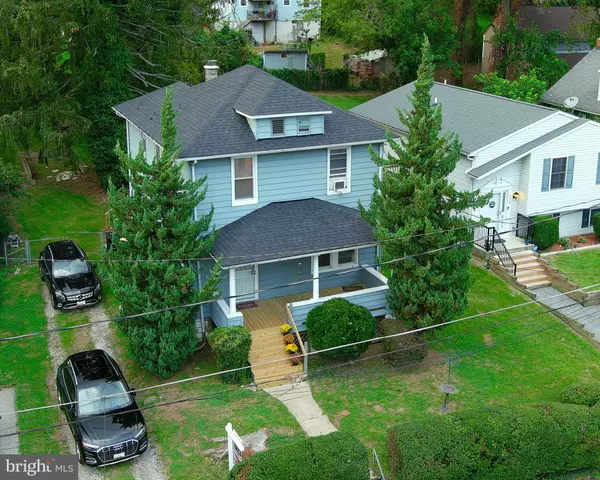$230,000
$230,000
For more information regarding the value of a property, please contact us for a free consultation.
2114 SUNBRIAR LN Baltimore, MD 21207
4 Beds
2 Baths
1,294 SqFt
Key Details
Sold Price $230,000
Property Type Single Family Home
Sub Type Detached
Listing Status Sold
Purchase Type For Sale
Square Footage 1,294 sqft
Price per Sqft $177
Subdivision Woodlawn
MLS Listing ID MDBC2010252
Sold Date 01/10/22
Style Colonial
Bedrooms 4
Full Baths 2
HOA Y/N N
Abv Grd Liv Area 1,294
Originating Board BRIGHT
Year Built 1927
Annual Tax Amount $2,296
Tax Year 2021
Lot Size 7,400 Sqft
Acres 0.17
Lot Dimensions 1.00 x
Property Description
BACK ON THE MARKET!! BUYER'S FINANCING FELL THROUGH!! MOTIVATED SELLER!!!
Welcome to 2114 Sunbriar Lane in the highly desirable Woodlawn community!! This freshly painted 4 bedrooms / 2 full bathrooms detached home is move-in ready with new flooring on the main level, new light fixtures, driveway parking, front porch, and a beautiful newly built deck with a serene view! The welcoming front porch guides you into the spacious main floor living area, with a bright separate living room, dining room, and sit-in kitchen. The kitchen is located off the separate dining room and living room which is perfect for entertaining. A full bathroom is on the main floor, which adds convenience for you and your guests. The large windows overlook the new deck and grassy backyard. Lots of windows to provide great natural lighting. On nice days, step out on the deck for your own little happy hour oasis. This huge backyard is perfect for all types of gatherings.
The upstairs has four generous-sized bedrooms flooded with natural light and a second full bathroom. There is carpet throughout the upper level. The owners are offering a $2,000 carpet allowance. As an added feature, the attic was transformed into a closet. A new roof was installed on this lovely home in August 2021. The basement is spacious with a laundry area, additional storage, and plumbing rough-in is already present. A new furnace was installed in October 2015. Wanting to venture out? There are local parks, nearby grocery stores, restaurants, retail, and easy access to I-70 and 695. Schedule your tour today!
Location
State MD
County Baltimore
Zoning UNKNOWN
Rooms
Other Rooms Living Room, Dining Room, Bedroom 2, Bedroom 3, Bedroom 4, Kitchen, Bedroom 1, Laundry, Bathroom 1, Bathroom 2, Attic
Basement Connecting Stairway, Poured Concrete, Windows
Interior
Interior Features Attic/House Fan, Carpet, Formal/Separate Dining Room, Kitchen - Eat-In, Kitchen - Table Space, Pantry, Tub Shower, Wood Floors
Hot Water Natural Gas
Heating Forced Air
Cooling Attic Fan, Ceiling Fan(s), Window Unit(s)
Flooring Engineered Wood, Carpet
Equipment Microwave, Refrigerator, Stove, Washer - Front Loading, Dryer - Front Loading, Range Hood
Furnishings No
Fireplace N
Window Features Screens
Appliance Microwave, Refrigerator, Stove, Washer - Front Loading, Dryer - Front Loading, Range Hood
Heat Source Natural Gas
Laundry Basement
Exterior
Garage Spaces 4.0
Utilities Available Cable TV, Electric Available, Natural Gas Available, Phone Available, Water Available
Amenities Available None
Waterfront N
Water Access N
Accessibility 2+ Access Exits
Parking Type Driveway
Total Parking Spaces 4
Garage N
Building
Story 3
Foundation Concrete Perimeter
Sewer Public Sewer
Water Public
Architectural Style Colonial
Level or Stories 3
Additional Building Above Grade, Below Grade
Structure Type Dry Wall
New Construction N
Schools
School District Baltimore County Public Schools
Others
Pets Allowed Y
HOA Fee Include None
Senior Community No
Tax ID 04010102471440
Ownership Fee Simple
SqFt Source Assessor
Acceptable Financing Cash, Conventional, FHA, VA
Horse Property N
Listing Terms Cash, Conventional, FHA, VA
Financing Cash,Conventional,FHA,VA
Special Listing Condition Standard
Pets Description No Pet Restrictions
Read Less
Want to know what your home might be worth? Contact us for a FREE valuation!

Our team is ready to help you sell your home for the highest possible price ASAP

Bought with Jeremy William Martin • Coldwell Banker Realty






