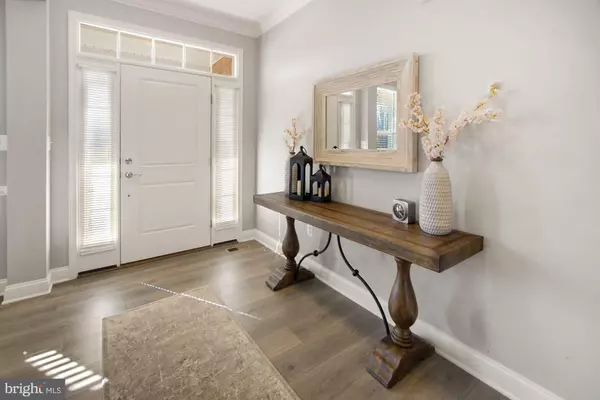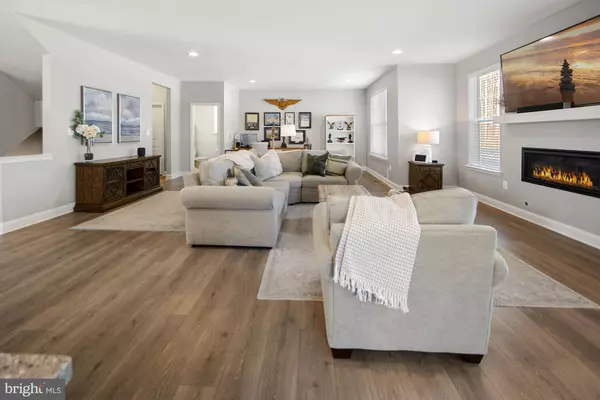$725,000
$732,500
1.0%For more information regarding the value of a property, please contact us for a free consultation.
11008 NORTH RIDING RD Upper Marlboro, MD 20772
4 Beds
3 Baths
3,113 SqFt
Key Details
Sold Price $725,000
Property Type Single Family Home
Sub Type Detached
Listing Status Sold
Purchase Type For Sale
Square Footage 3,113 sqft
Price per Sqft $232
Subdivision Marlboro Ridge
MLS Listing ID MDPG2029234
Sold Date 03/25/22
Style Colonial
Bedrooms 4
Full Baths 2
Half Baths 1
HOA Fees $133/mo
HOA Y/N Y
Abv Grd Liv Area 2,625
Originating Board BRIGHT
Year Built 2020
Tax Year 2019
Lot Size 9,639 Sqft
Acres 0.22
Property Description
**Offer Deadline Monday, February 14, 2022 at 10:00 am**
***This property is a MUST-SEE***This property offers: an elevation 3 with brick front. Includes 4'family room extension, Study on main level, Morning room. and a Fireplace. Luxury Vinyl Plank Flooring in Foyer, Mudroom, Pantry, Kitchen, Breakfast, Study, Family Room and Dining Room. Upgraded tile in Deluxe Bath, Gourmet kitchen including upgraded cabinets, pendant & recessed lighting, Quartz countertops, tile backsplash, and stainless appliances, oak stairs, 6' areaway out of basement, lawn sprinkler and finished recreation room in basement w/ 9' ceilings and a fenced in back-yard. The community offers an Equestrian Center, swimming pool and playground.
Location
State MD
County Prince Georges
Zoning RR
Rooms
Other Rooms Dining Room, Primary Bedroom, Bedroom 2, Bedroom 3, Bedroom 4, Kitchen, Breakfast Room, Great Room
Basement Windows, Partially Finished
Interior
Interior Features Carpet, Chair Railings, Crown Moldings, Floor Plan - Open, Kitchen - Island
Hot Water Natural Gas
Cooling Central A/C
Flooring Ceramic Tile, Carpet, Vinyl
Fireplaces Number 1
Fireplaces Type Gas/Propane
Equipment Built-In Microwave, Cooktop, Dishwasher, Disposal, Exhaust Fan, Icemaker, Oven - Double, Refrigerator
Fireplace Y
Window Features Double Pane,Energy Efficient,Screens
Appliance Built-In Microwave, Cooktop, Dishwasher, Disposal, Exhaust Fan, Icemaker, Oven - Double, Refrigerator
Heat Source Natural Gas
Laundry Upper Floor
Exterior
Garage Garage - Front Entry
Garage Spaces 2.0
Fence Fully
Utilities Available Cable TV Available
Waterfront N
Water Access N
View Trees/Woods
Accessibility None
Parking Type Attached Garage
Attached Garage 2
Total Parking Spaces 2
Garage Y
Building
Lot Description Level
Story 3
Foundation Concrete Perimeter
Sewer Public Sewer
Water Public
Architectural Style Colonial
Level or Stories 3
Additional Building Above Grade, Below Grade
Structure Type 2 Story Ceilings,9'+ Ceilings,Cathedral Ceilings,Tray Ceilings
New Construction N
Schools
School District Prince George'S County Public Schools
Others
Senior Community No
Tax ID 17155626932
Ownership Fee Simple
SqFt Source Estimated
Acceptable Financing Cash, Conventional, FHA, VA
Listing Terms Cash, Conventional, FHA, VA
Financing Cash,Conventional,FHA,VA
Special Listing Condition Standard
Read Less
Want to know what your home might be worth? Contact us for a FREE valuation!

Our team is ready to help you sell your home for the highest possible price ASAP

Bought with Dawn L Baxter • Coldwell Banker Realty






