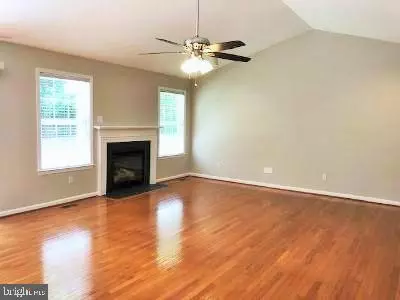$338,000
$338,000
For more information regarding the value of a property, please contact us for a free consultation.
205 SAND TRAP LN Locust Grove, VA 22508
3 Beds
3 Baths
1,814 SqFt
Key Details
Sold Price $338,000
Property Type Single Family Home
Sub Type Detached
Listing Status Sold
Purchase Type For Sale
Square Footage 1,814 sqft
Price per Sqft $186
Subdivision Lake Of The Woods
MLS Listing ID VAOR139514
Sold Date 07/22/21
Style Ranch/Rambler
Bedrooms 3
Full Baths 2
Half Baths 1
HOA Fees $144/ann
HOA Y/N Y
Abv Grd Liv Area 1,814
Originating Board BRIGHT
Year Built 2005
Annual Tax Amount $1,916
Tax Year 2020
Lot Size 0.320 Acres
Acres 0.32
Property Description
Welcome to Lake of the Woods and 205 Sand Trap. Located on a .32 acre golf course lot gives you one level living, Are you ready to move in? : new carpet, freshly painted in a neutral gray. Open, spacious floor plan with wood flooring except bathrooms and bedrooms. Drive way is circular for easy access and lots of parking spaces. Lake of the Woods is a gated community with 24 hour security. Enjoy the golf course, swimming pools, riding stable, clubhouse. Uninterrupted view of the lake from the formal dining area, sports bar, "friends" bar and lounge and from the exterior deck area. Each of these areas serve fabulous food from appetizers to your gourmet appetite. Check out the main pool children's areas: large, shallow open area and an amusement type play area. Our fire and rescue is on site. There a multiple parks with play areas, an exercise trail and pools. Not a pool person? then go to one of the sandy beaches with your family. Take time for a game of pickleball or tennis or watch a soccer, softball game. Lake of the Woods Players present two annual shows at the Community Center. Base square footage of house is 1814.
Location
State VA
County Orange
Zoning R3
Rooms
Other Rooms Bedroom 2, Bedroom 3, Kitchen, Family Room, Foyer, Bedroom 1, Bathroom 1, Bathroom 2, Half Bath
Main Level Bedrooms 3
Interior
Hot Water Electric
Heating Heat Pump(s)
Cooling Central A/C
Flooring Carpet, Hardwood, Vinyl, Ceramic Tile
Fireplaces Number 1
Fireplaces Type Gas/Propane
Equipment Built-In Microwave, Built-In Range, Dishwasher, Disposal, Water Heater, Icemaker, Oven/Range - Electric
Fireplace Y
Window Features Bay/Bow,Double Pane
Appliance Built-In Microwave, Built-In Range, Dishwasher, Disposal, Water Heater, Icemaker, Oven/Range - Electric
Heat Source Electric
Laundry Has Laundry, Main Floor
Exterior
Exterior Feature Deck(s)
Parking Features Garage - Side Entry, Garage Door Opener
Garage Spaces 8.0
Amenities Available Bar/Lounge, Basketball Courts, Beach, Boat Ramp, Club House, Common Grounds, Community Center, Dining Rooms, Exercise Room, Fitness Center, Gated Community, Golf Club, Golf Course, Horse Trails, Jog/Walk Path, Lake, Picnic Area, Pier/Dock, Pool - Outdoor, Putting Green, Riding/Stables, Security
Water Access Y
Water Access Desc Boat - Length Limit,Boat - Powered,Canoe/Kayak,Fishing Allowed,Limited hours of Personal Watercraft Operation (PWC),Private Access,Sail,Swimming Allowed,Waterski/Wakeboard
View Golf Course
Roof Type Composite
Accessibility None
Porch Deck(s)
Attached Garage 2
Total Parking Spaces 8
Garage Y
Building
Story 1
Foundation Crawl Space
Sewer Public Sewer
Water Public
Architectural Style Ranch/Rambler
Level or Stories 1
Additional Building Above Grade, Below Grade
New Construction N
Schools
School District Orange County Public Schools
Others
HOA Fee Include Common Area Maintenance,Pool(s),Recreation Facility,Reserve Funds,Road Maintenance,Security Gate,Snow Removal,Pier/Dock Maintenance
Senior Community No
Tax ID 012A0000202370
Ownership Fee Simple
SqFt Source Estimated
Acceptable Financing Cash, Conventional, VA, FHA
Horse Property N
Listing Terms Cash, Conventional, VA, FHA
Financing Cash,Conventional,VA,FHA
Special Listing Condition Standard
Read Less
Want to know what your home might be worth? Contact us for a FREE valuation!

Our team is ready to help you sell your home for the highest possible price ASAP

Bought with Dana Sensi • Samson Properties





