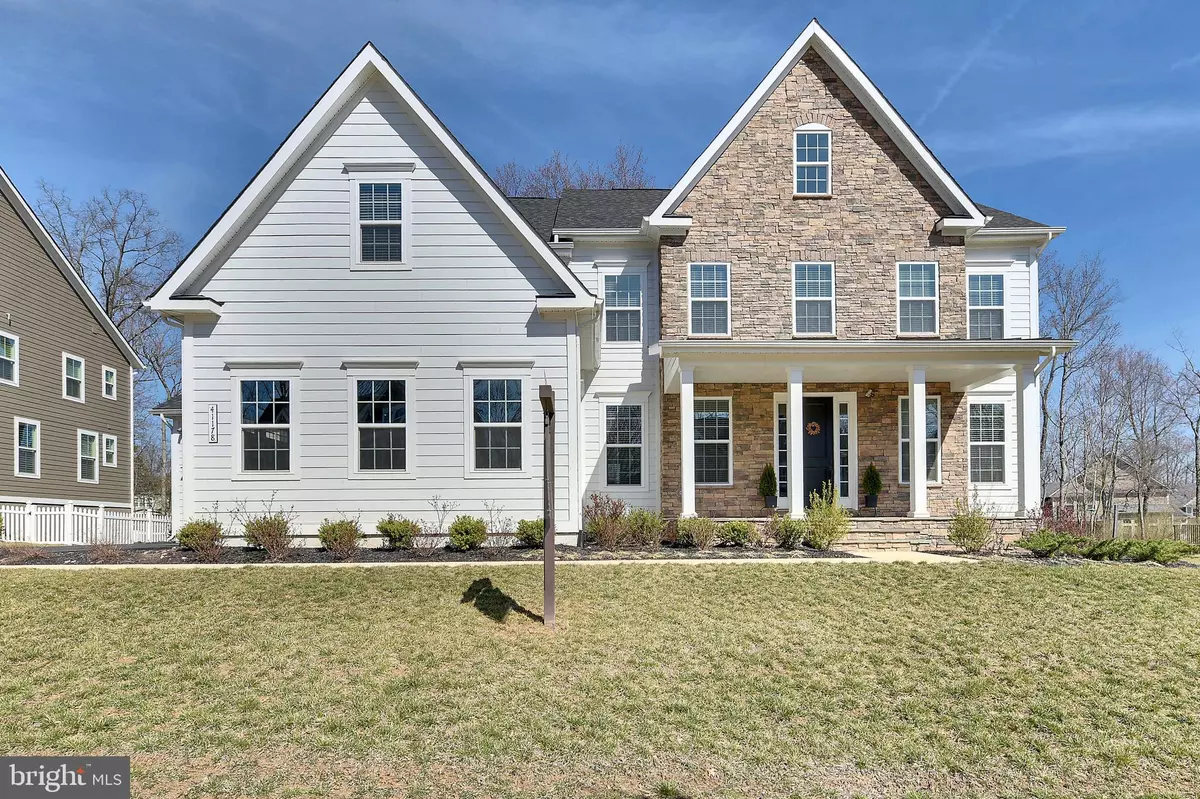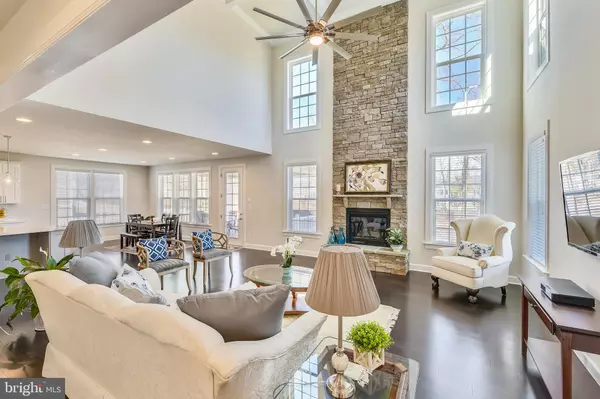$975,000
$989,000
1.4%For more information regarding the value of a property, please contact us for a free consultation.
41178 CHATHAM GREEN CIR Aldie, VA 20105
6 Beds
5 Baths
5,203 SqFt
Key Details
Sold Price $975,000
Property Type Single Family Home
Sub Type Detached
Listing Status Sold
Purchase Type For Sale
Square Footage 5,203 sqft
Price per Sqft $187
Subdivision Grove At Willowsford
MLS Listing ID VALO404630
Sold Date 05/28/20
Style Colonial
Bedrooms 6
Full Baths 5
HOA Fees $226/mo
HOA Y/N Y
Abv Grd Liv Area 3,987
Originating Board BRIGHT
Year Built 2018
Annual Tax Amount $8,590
Tax Year 2020
Lot Size 0.320 Acres
Acres 0.32
Property Description
Look at this! Expect to be impressed! Located at the Grove at Willowsford, on 32 ac; this popular Radford model has it all! Situated in a community with lots of amenities, open space, trails and natural woodlands! Over 5000 square feet of living space on 3 finished levels, this home has a total of 6 bedrooms, 5 full bathrooms. There is a MAIN LEVEL BEDROOM with FULL BATH for visiting in-laws or guest; and a walk-up basement with a WET BAR, 6th bedroom and 5th full bathroom. The main level layout is the heart of the home and is central for great gatherings. The coffered ceiling, stone accent in the hearth fireplace and the plethora of windows all contribute to the richness of this home. Shaker style cabinets in the kitchen, large farm sink, 5 burner gas cook top with hidden range hood, and an abundance of cabinet space and large pantry makes this kitchen every chef's dream.The master bedroom isn't just a place where you sleep, but a space that makes you feel like somewhere you want to spend your free time in. The room is large enough for a sitting area that you can use when you don't feel like laying in bed. The master bathroom has individual sinks, frameless shower, and a jetted tub to relax you after a hard day at work. The closet space is amazing!! It's large enough to accommodate a boat load of shoes, clothing and so much more! Enjoy the outdoors in your covered porch, and have fun during summer with friend and relatives in the privacy of your backyard that backs to a treed common area!For those who love indoor activities, the finished basement is large enough to accommodate a media center and a gaming area. For the perfect host, the large wet bar with built-in appliances complete the room.
Location
State VA
County Loudoun
Zoning 01
Rooms
Other Rooms Living Room, Dining Room, Primary Bedroom, Bedroom 2, Bedroom 3, Bedroom 4, Kitchen, Family Room, Breakfast Room, Bedroom 1, Mud Room, Recreation Room, Storage Room, Bedroom 6, Bathroom 1, Bathroom 2, Bathroom 3, Primary Bathroom
Basement Fully Finished, Outside Entrance, Sump Pump, Walkout Stairs, Rear Entrance
Main Level Bedrooms 1
Interior
Interior Features Ceiling Fan(s), Chair Railings, Crown Moldings, Double/Dual Staircase, Entry Level Bedroom, Family Room Off Kitchen, Floor Plan - Open, Formal/Separate Dining Room, Kitchen - Gourmet, Kitchen - Island, Kitchen - Table Space, Kitchen - Eat-In, Pantry, Recessed Lighting, Walk-in Closet(s), Wet/Dry Bar, Wood Floors, Window Treatments, Stall Shower
Hot Water 60+ Gallon Tank, Natural Gas
Heating Forced Air, Zoned
Cooling Ceiling Fan(s), Central A/C, Zoned
Fireplaces Number 1
Fireplaces Type Mantel(s), Gas/Propane
Equipment Built-In Microwave, Cooktop, Dishwasher, Disposal, Dryer, Washer, Exhaust Fan, Icemaker, Oven - Wall, Oven - Double, Refrigerator, Stainless Steel Appliances, Water Heater
Fireplace Y
Appliance Built-In Microwave, Cooktop, Dishwasher, Disposal, Dryer, Washer, Exhaust Fan, Icemaker, Oven - Wall, Oven - Double, Refrigerator, Stainless Steel Appliances, Water Heater
Heat Source Natural Gas
Laundry Upper Floor
Exterior
Parking Features Garage Door Opener, Garage - Side Entry, Garage - Front Entry
Garage Spaces 3.0
Water Access N
Accessibility None
Attached Garage 3
Total Parking Spaces 3
Garage Y
Building
Lot Description Backs to Trees
Story 3+
Sewer Public Sewer
Water Public
Architectural Style Colonial
Level or Stories 3+
Additional Building Above Grade, Below Grade
New Construction N
Schools
School District Loudoun County Public Schools
Others
Senior Community No
Tax ID 287208280000
Ownership Fee Simple
SqFt Source Assessor
Special Listing Condition Standard
Read Less
Want to know what your home might be worth? Contact us for a FREE valuation!

Our team is ready to help you sell your home for the highest possible price ASAP

Bought with Jennifer Liwanag • Pearson Smith Realty, LLC





