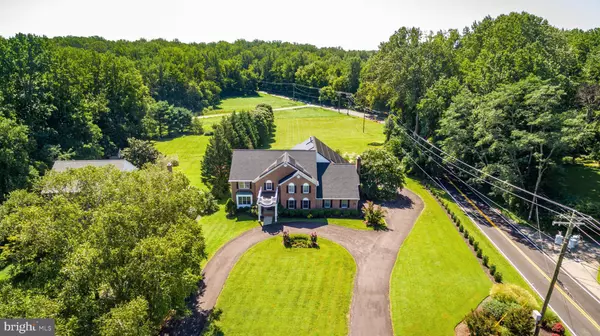$1,200,000
$1,249,000
3.9%For more information regarding the value of a property, please contact us for a free consultation.
2001 MARTINS GRANT CT Crownsville, MD 21032
5 Beds
4 Baths
6,547 SqFt
Key Details
Sold Price $1,200,000
Property Type Single Family Home
Sub Type Detached
Listing Status Sold
Purchase Type For Sale
Square Footage 6,547 sqft
Price per Sqft $183
Subdivision Crownsville
MLS Listing ID MDAA2016374
Sold Date 03/15/22
Style Colonial
Bedrooms 5
Full Baths 4
HOA Y/N N
Abv Grd Liv Area 6,000
Originating Board BRIGHT
Year Built 1994
Annual Tax Amount $10,365
Tax Year 2021
Lot Size 2.150 Acres
Acres 2.15
Property Description
Exceptional and expansive, this 6500+ SF home features an elevator and is located on over two acres in sought after location. This amazing property is equipped with solar panels offering a significant savings and is filled with an abundance of natural light throughout the home. The main level is perfect for entertaining and offers plenty of space for everyone. The large sunlit 1,000 sq. ft family room overlooks the pool and features a two stone fireplaces and large wet bar. Ready to host the Super Bowl LVI? The recently refreshed kitchen with stainless steel appliances including double oven and sunlit breakfast room are ready for you to enjoy your holiday favorites. The separate living room and dining room with beautiful floors are perfect for the holidays and dinner parties. The upper level primary suite, accessible via the elevator, features a sitting room or additional home office and a huge walk-in closet or dressing room. Three additional bedrooms and another full bath complete the upper level. The lower level features the fifth bedroom, full bath and recreation room/home gym or another home office. Its time to think about some great summer barbecues while enjoying the heated pool with slide and diving board, gazebos and beautiful hardscaping surrounding the pool. Dont miss the mudroom, main level laundry room and spacious main level home office thats been on your wishlist. There is plenty of parking with a three car garage and circular driveway. Solar panels include full warranty and offer significant monthly saving - ask agents for details on this valuable amenity unique to this manor home. Convenience abounds with the shops and restaurants of Waugh Chapel just around the corner. Closeproximity to DC, Baltimore, and Annapolis - just an oasis in the heart of the region.
Location
State MD
County Anne Arundel
Zoning RA
Rooms
Other Rooms Living Room, Dining Room, Primary Bedroom, Sitting Room, Bedroom 2, Bedroom 3, Kitchen, Game Room, Family Room, Breakfast Room, Bedroom 1, Study, Recreation Room, Workshop, Bathroom 1, Primary Bathroom
Basement Other
Interior
Interior Features Family Room Off Kitchen, Kitchen - Gourmet, Breakfast Area, Kitchen - Island, Kitchen - Eat-In, Primary Bath(s), Elevator, Curved Staircase, Upgraded Countertops, Wet/Dry Bar, Wood Floors, Floor Plan - Open
Hot Water 60+ Gallon Tank, Electric
Heating Heat Pump(s)
Cooling Ceiling Fan(s), Central A/C, Programmable Thermostat, Zoned
Fireplaces Number 1
Fireplaces Type Gas/Propane, Fireplace - Glass Doors, Mantel(s), Screen
Equipment Central Vacuum, Cooktop, Dishwasher, Dryer, Dryer - Front Loading, Freezer, Icemaker, Microwave, Oven - Double, Oven - Wall, Refrigerator, Washer, Washer - Front Loading, Water Dispenser
Fireplace Y
Appliance Central Vacuum, Cooktop, Dishwasher, Dryer, Dryer - Front Loading, Freezer, Icemaker, Microwave, Oven - Double, Oven - Wall, Refrigerator, Washer, Washer - Front Loading, Water Dispenser
Heat Source Electric
Exterior
Exterior Feature Deck(s)
Garage Garage Door Opener
Garage Spaces 3.0
Pool Heated
Waterfront N
Water Access N
Roof Type Asphalt
Accessibility Elevator, Other Bath Mod
Porch Deck(s)
Parking Type Off Street, Driveway, Attached Garage
Attached Garage 3
Total Parking Spaces 3
Garage Y
Building
Lot Description Corner, Landscaping
Story 2
Foundation Block
Sewer Private Septic Tank
Water Well
Architectural Style Colonial
Level or Stories 2
Additional Building Above Grade, Below Grade
New Construction N
Schools
Elementary Schools Millersville
Middle Schools Old Mill Middle South
High Schools Old Mill
School District Anne Arundel County Public Schools
Others
Senior Community No
Tax ID 020227590069337
Ownership Fee Simple
SqFt Source Assessor
Security Features Security System
Special Listing Condition Standard
Read Less
Want to know what your home might be worth? Contact us for a FREE valuation!

Our team is ready to help you sell your home for the highest possible price ASAP

Bought with Eldad Moraru • Compass






