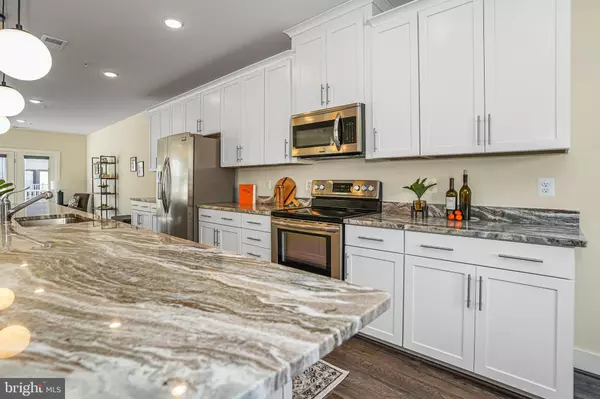$649,000
$649,000
For more information regarding the value of a property, please contact us for a free consultation.
20564 MILBRIDGE TER Ashburn, VA 20147
3 Beds
3 Baths
2,550 SqFt
Key Details
Sold Price $649,000
Property Type Condo
Sub Type Condo/Co-op
Listing Status Sold
Purchase Type For Sale
Square Footage 2,550 sqft
Price per Sqft $254
Subdivision One Loudoun
MLS Listing ID VALO2017432
Sold Date 03/25/22
Style Contemporary
Bedrooms 3
Full Baths 2
Half Baths 1
Condo Fees $396/mo
HOA Y/N N
Abv Grd Liv Area 2,550
Originating Board BRIGHT
Year Built 2017
Annual Tax Amount $5,884
Tax Year 2021
Property Description
Like new! Freshly painted and well maintained 3 bedroom/2.5 bath townhome style garage condo with rooftop terrace in sought after One Loudoun! Main level features hardwood floors throughout and a spacious open floor plan, perfect for entertaining. Gourmet kitchen with white shaker style cabinets and extended island, granite countertops, and stainless steel appliances. Expansive living room with plenty of natural light, opens to deck. Upper level features primary bedroom with walk-in closet and luxury master bath with double vanity and walk in shower, two generous bedrooms, full hallway bathroom and laundry room complete the second level. Enjoy panoramic views of One Loudoun from the private roof top terrace. Stunning panoramic views of One Loudoun! Convenient location to all that One Loudoun has to offer such as resort like pools, club house, indoor basketball court, tennis courts, volleyball court, party room, dog park and on-site management. Walk to shopping, farmer's market, parks, shops, restaurants and entertainment! Easy access to Dulles Toll Road, Rt 7, Loudoun County Pkwy, Rt 28 and Dulles Airport.
Location
State VA
County Loudoun
Zoning 04
Rooms
Other Rooms Dining Room, Primary Bedroom, Bedroom 2, Bedroom 3, Kitchen, Family Room, Foyer, Loft
Interior
Interior Features Family Room Off Kitchen, Breakfast Area, Combination Kitchen/Living, Combination Kitchen/Dining, Kitchen - Island, Kitchen - Eat-In, Upgraded Countertops, Primary Bath(s), Window Treatments, Floor Plan - Open
Hot Water Electric
Heating Central
Cooling Central A/C, Ceiling Fan(s)
Flooring Luxury Vinyl Plank
Equipment Dishwasher, Disposal, Dryer - Front Loading, ENERGY STAR Clothes Washer, ENERGY STAR Dishwasher, ENERGY STAR Freezer, ENERGY STAR Refrigerator, Icemaker, Microwave, Oven/Range - Electric, Refrigerator, Washer - Front Loading, Water Heater - High-Efficiency, Water Heater, Built-In Microwave, Oven - Self Cleaning, Stainless Steel Appliances
Fireplace N
Window Features ENERGY STAR Qualified,Double Pane,Insulated,Low-E
Appliance Dishwasher, Disposal, Dryer - Front Loading, ENERGY STAR Clothes Washer, ENERGY STAR Dishwasher, ENERGY STAR Freezer, ENERGY STAR Refrigerator, Icemaker, Microwave, Oven/Range - Electric, Refrigerator, Washer - Front Loading, Water Heater - High-Efficiency, Water Heater, Built-In Microwave, Oven - Self Cleaning, Stainless Steel Appliances
Heat Source Electric
Exterior
Exterior Feature Roof, Balcony, Terrace
Parking Features Garage Door Opener
Garage Spaces 2.0
Amenities Available Club House, Community Center, Common Grounds, Jog/Walk Path, Pool - Outdoor, Swimming Pool, Tennis Courts, Tot Lots/Playground, Soccer Field, Volleyball Courts
Water Access N
Roof Type Composite
Accessibility None
Porch Roof, Balcony, Terrace
Attached Garage 1
Total Parking Spaces 2
Garage Y
Building
Story 4
Foundation Slab
Sewer Public Sewer
Water Public
Architectural Style Contemporary
Level or Stories 4
Additional Building Above Grade, Below Grade
Structure Type 9'+ Ceilings,Dry Wall
New Construction N
Schools
Elementary Schools Steuart W. Weller
Middle Schools Belmont Ridge
High Schools Riverside
School District Loudoun County Public Schools
Others
Pets Allowed Y
HOA Fee Include Ext Bldg Maint,Lawn Care Front,Lawn Care Rear,Lawn Care Side,Lawn Maintenance,Management,Pool(s),Reserve Funds,Road Maintenance,Snow Removal,Trash,Common Area Maintenance
Senior Community No
Tax ID 058306036006
Ownership Condominium
Security Features Smoke Detector,Sprinkler System - Indoor,Carbon Monoxide Detector(s)
Special Listing Condition Standard
Pets Allowed No Pet Restrictions
Read Less
Want to know what your home might be worth? Contact us for a FREE valuation!

Our team is ready to help you sell your home for the highest possible price ASAP

Bought with Alireza Daneshzadeh • Samson Properties





