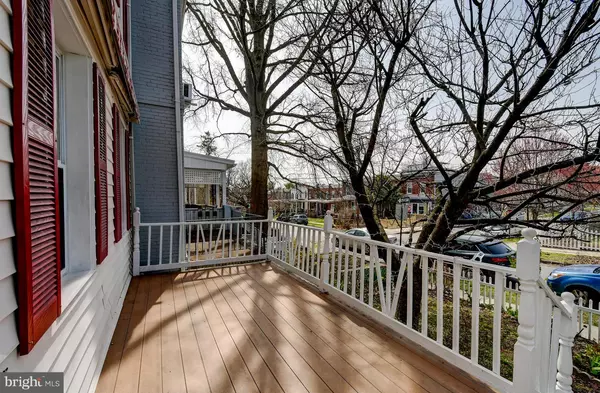$215,000
$240,000
10.4%For more information regarding the value of a property, please contact us for a free consultation.
3245 CHESTNUT AVE Baltimore, MD 21211
5 Beds
2 Baths
2,136 SqFt
Key Details
Sold Price $215,000
Property Type Townhouse
Sub Type Interior Row/Townhouse
Listing Status Sold
Purchase Type For Sale
Square Footage 2,136 sqft
Price per Sqft $100
Subdivision Hampden Historic District
MLS Listing ID MDBA503986
Sold Date 09/04/20
Style Traditional
Bedrooms 5
Full Baths 1
Half Baths 1
HOA Y/N N
Abv Grd Liv Area 2,136
Originating Board BRIGHT
Year Built 1850
Annual Tax Amount $7,176
Tax Year 2019
Lot Size 43 Sqft
Property Description
Welcome to 3245 Chestnut Avenue. This "Mill Home" was built in 1850 with the purpose of housing the Managers of the Mills, so they were much larger than most of the other homes in Hamden, with all of the rooms being quite ample. As you enter this end of group residence from the large front wrap around porch, there is a retractable awning, which is controlled from the inside. What a great place to watch the activity of Hamden! This home has the availability of 4-5 bedrooms, with one on the main level. Other first floor spaces includes the kitchen with a newer gas stove and refrigerator with an ice maker, and a dining room with an appealing faux fireplace and an exposed brick wall. The half bath, off the foyer, has newer fixtures. The first upper level hosts two nice size bedrooms with closets, as well as a newer full bath; The second upper level 2 presents two good sized bonus rooms. The basement is perfect for storage. The back porch overlooks a concrete patio, and houses a shed. This area has the potential to become a coveted parking pad! The flat rubber roof is 6 years young Enjoy the amenities that Hampden has to offer, such as, the unique shopping, restaurants, and the miracle on 34th Street, the wonderful Holiday decorated homes from Thanksgiving weekend until the New Year!
Location
State MD
County Baltimore City
Zoning R-6
Rooms
Other Rooms Dining Room, Bedroom 2, Kitchen, Basement, Bathroom 1, Bonus Room, Full Bath, Half Bath
Basement Unfinished
Main Level Bedrooms 1
Interior
Interior Features Additional Stairway, Ceiling Fan(s), Floor Plan - Traditional, Formal/Separate Dining Room, Kitchen - Eat-In, Tub Shower
Hot Water Natural Gas
Cooling Central A/C
Equipment Built-In Microwave, Dryer, Oven/Range - Gas, Refrigerator, Icemaker, Washer, Water Heater
Fireplace N
Appliance Built-In Microwave, Dryer, Oven/Range - Gas, Refrigerator, Icemaker, Washer, Water Heater
Heat Source Natural Gas
Exterior
Utilities Available Natural Gas Available, Cable TV, Phone Available
Waterfront N
Water Access N
Roof Type Flat,Rubber
Accessibility None
Parking Type On Street
Garage N
Building
Story 3
Sewer Public Septic, Public Sewer
Water Public
Architectural Style Traditional
Level or Stories 3
Additional Building Above Grade, Below Grade
New Construction N
Schools
School District Baltimore City Public Schools
Others
Pets Allowed Y
Senior Community No
Tax ID 0313123503 043
Ownership Ground Rent
SqFt Source Estimated
Acceptable Financing Cash, Conventional, FHA, VA
Listing Terms Cash, Conventional, FHA, VA
Financing Cash,Conventional,FHA,VA
Special Listing Condition Standard
Pets Description No Pet Restrictions
Read Less
Want to know what your home might be worth? Contact us for a FREE valuation!

Our team is ready to help you sell your home for the highest possible price ASAP

Bought with Patrick Joseph Wesley • RE/MAX Advantage Realty






