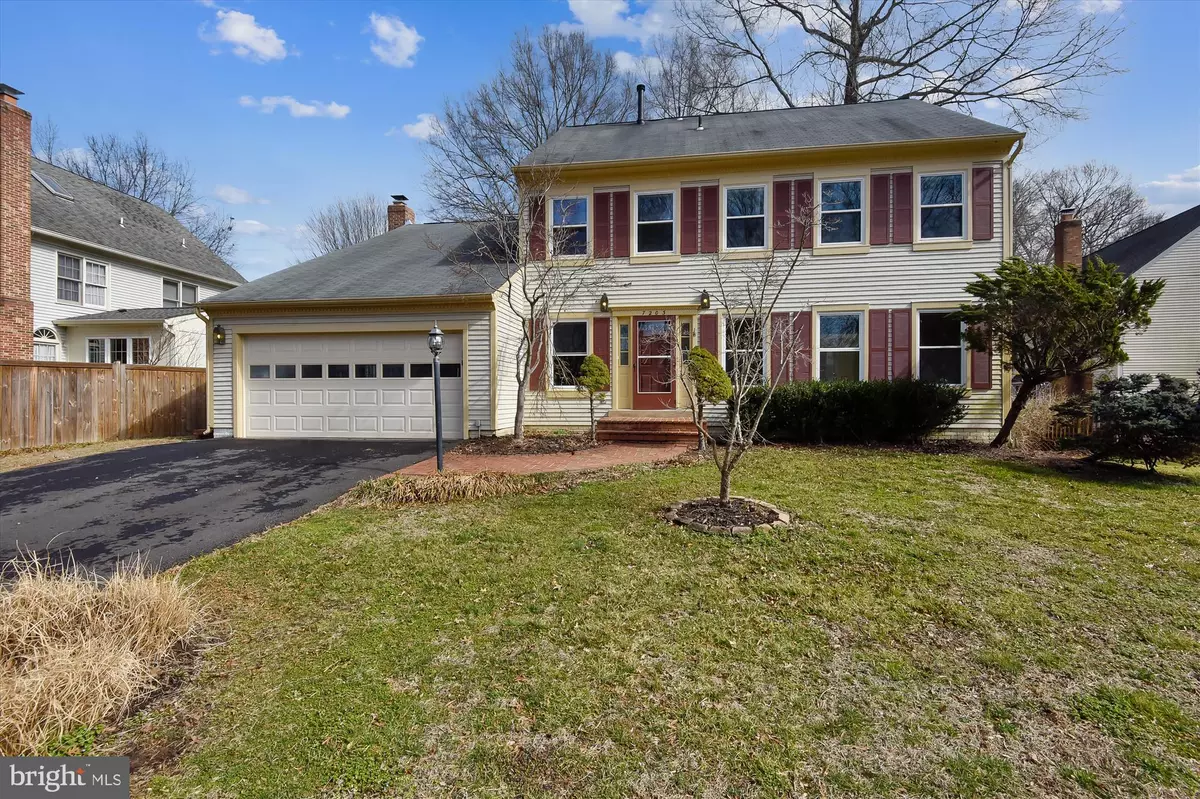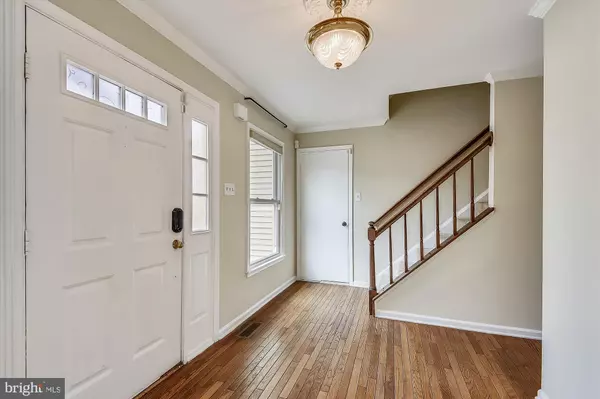$930,000
$899,900
3.3%For more information regarding the value of a property, please contact us for a free consultation.
7203 DOGUE FOREST CT Alexandria, VA 22315
5 Beds
5 Baths
4,015 SqFt
Key Details
Sold Price $930,000
Property Type Single Family Home
Sub Type Detached
Listing Status Sold
Purchase Type For Sale
Square Footage 4,015 sqft
Price per Sqft $231
Subdivision Lake Devereux
MLS Listing ID VAFX2052556
Sold Date 03/24/22
Style Colonial
Bedrooms 5
Full Baths 4
Half Baths 1
HOA Fees $57/ann
HOA Y/N Y
Abv Grd Liv Area 3,065
Originating Board BRIGHT
Year Built 1986
Annual Tax Amount $10,071
Tax Year 2022
Lot Size 0.272 Acres
Acres 0.27
Property Description
Need space? This 5 BR, 4.5 Bath colonial has 4 finished levels with over 4,000 SF of living space. Premium .27 acre fenced yard backs to treed common area. Located on a quite cul-de-sac in the sought after Lake Devereux Community. Enjoy tranquil walks around the beautiful lake with fountains. This home features a large formal living room and separate dining room with bay window. Remodeled kitchen with classic white cabinets, Corian counters, center island, gas cooking and breakfast room. Inviting family room with built-ins around the wood burning fireplace. French doors lead to an enormous deck with stairs to the back yard. Finished walkout basement has a huge rec room with wet bar, full bath and a den. Generous bedroom sizes on the upper level including an oversized primary bedroom with walk-in closet and ensuite bathroom with soaking tub and separate shower. The finished attic level features a large 5th bedroom and full bath.
Location
State VA
County Fairfax
Zoning 150
Rooms
Other Rooms Living Room, Dining Room, Primary Bedroom, Bedroom 2, Bedroom 3, Bedroom 4, Bedroom 5, Kitchen, Family Room, Den, Breakfast Room, Recreation Room
Basement Fully Finished, Sump Pump, Walkout Level
Interior
Interior Features Bar, Breakfast Area, Built-Ins, Carpet, Ceiling Fan(s), Chair Railings, Crown Moldings, Exposed Beams, Family Room Off Kitchen, Formal/Separate Dining Room, Kitchen - Country, Floor Plan - Traditional, Kitchen - Island, Kitchen - Table Space, Pantry, Walk-in Closet(s), Wet/Dry Bar, Wood Floors
Hot Water Natural Gas
Heating Forced Air
Cooling Central A/C, Ceiling Fan(s)
Fireplaces Number 1
Fireplaces Type Wood
Equipment Dishwasher, Disposal, Dryer, Exhaust Fan, Icemaker, Microwave, Oven/Range - Gas, Refrigerator, Washer
Fireplace Y
Appliance Dishwasher, Disposal, Dryer, Exhaust Fan, Icemaker, Microwave, Oven/Range - Gas, Refrigerator, Washer
Heat Source Natural Gas
Laundry Basement
Exterior
Exterior Feature Deck(s)
Parking Features Garage Door Opener, Garage - Front Entry
Garage Spaces 2.0
Utilities Available Under Ground
Amenities Available Lake, Jog/Walk Path, Tennis Courts, Tot Lots/Playground
Water Access N
Accessibility None
Porch Deck(s)
Total Parking Spaces 2
Garage Y
Building
Lot Description Backs - Open Common Area, Backs to Trees, Cul-de-sac, Premium, Trees/Wooded
Story 4
Foundation Concrete Perimeter
Sewer Public Sewer
Water Public
Architectural Style Colonial
Level or Stories 4
Additional Building Above Grade, Below Grade
Structure Type Cathedral Ceilings
New Construction N
Schools
Elementary Schools Hayfield
Middle Schools Hayfield Secondary School
School District Fairfax County Public Schools
Others
HOA Fee Include Common Area Maintenance,Reserve Funds
Senior Community No
Tax ID 0923 03 0220
Ownership Fee Simple
SqFt Source Assessor
Security Features Electric Alarm
Special Listing Condition Standard
Read Less
Want to know what your home might be worth? Contact us for a FREE valuation!

Our team is ready to help you sell your home for the highest possible price ASAP

Bought with Eric Jay Rossum • Long & Foster Real Estate, Inc.





