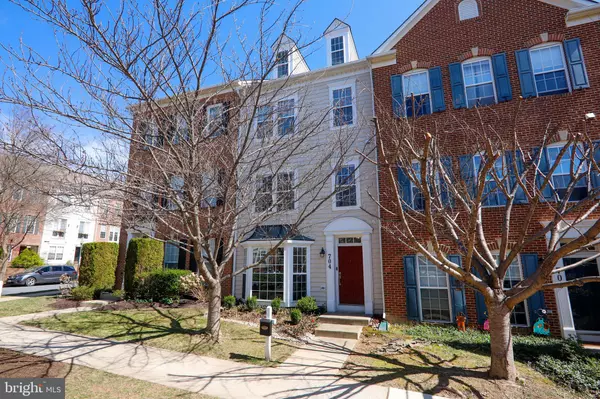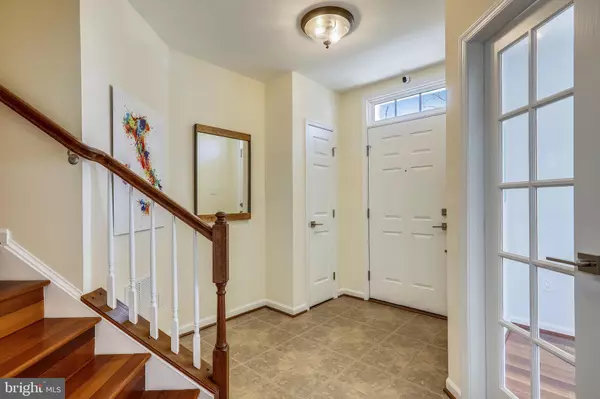$690,000
$689,995
For more information regarding the value of a property, please contact us for a free consultation.
704 MARKET ST E Gaithersburg, MD 20878
3 Beds
4 Baths
2,300 SqFt
Key Details
Sold Price $690,000
Property Type Townhouse
Sub Type Interior Row/Townhouse
Listing Status Sold
Purchase Type For Sale
Square Footage 2,300 sqft
Price per Sqft $300
Subdivision Lakelands
MLS Listing ID MDMC2020614
Sold Date 11/22/21
Style Colonial,Traditional
Bedrooms 3
Full Baths 2
Half Baths 2
HOA Fees $105/mo
HOA Y/N Y
Abv Grd Liv Area 2,300
Originating Board BRIGHT
Year Built 2001
Annual Tax Amount $7,411
Tax Year 2021
Lot Size 1,300 Sqft
Acres 0.03
Property Description
SHOWS LIKE A MODEL! Move-in ready perfection. Freshly painted thruout, with radiant gleaming Brazilian Cherry hardwood floors thruout, including stairwells and landings. Updated bathrooms with sparkling ceramic tiles. Kitchen with granite counters, stainless steel appliances, and granite kitchen island. Spacious elegant Living and Dining Rooms perfect for entertaining. Breakfast Nook walks out to deck. HVAC/Furnace (2019), Hot Water Heater (2019), Washer/Dryer (2019). Features 3-4 spacious bedrooms, Den, Formal LR & DR, and an awesome Great Room/Loft! Use it as an your work-from-home office! Modern 2 full baths and 2 half baths, and 2-car garage. Enjoy the convenience of this location for years to come, with easy access to parks, tot lots, recreation, community pools, schools, restaurants, public transportation, and everything the Kentlands & Lakelands community has to offer! Home Sweet Home.
Welcome!!!
Location
State MD
County Montgomery
Zoning MXD
Direction South
Rooms
Other Rooms Living Room, Dining Room, Primary Bedroom, Bedroom 2, Kitchen, Den, Foyer, Breakfast Room, Bedroom 1, Laundry, Loft, Bathroom 1, Primary Bathroom
Interior
Hot Water Natural Gas, 60+ Gallon Tank
Heating Forced Air
Cooling Ceiling Fan(s), Central A/C, Programmable Thermostat
Flooring Ceramic Tile, Solid Hardwood, Hardwood
Equipment None
Furnishings No
Fireplace N
Heat Source Natural Gas
Laundry Lower Floor
Exterior
Exterior Feature Deck(s)
Parking Features Garage - Rear Entry
Garage Spaces 2.0
Utilities Available Cable TV, Electric Available, Natural Gas Available, Multiple Phone Lines, Sewer Available, Under Ground, Water Available
Amenities Available Basketball Courts, Club House, Common Grounds, Community Center, Exercise Room, Fitness Center, Lake, Party Room, Pool - Outdoor, Tennis Courts, Tot Lots/Playground
Water Access N
View City, Courtyard, Garden/Lawn, Panoramic, Scenic Vista, Street, Trees/Woods, Other
Roof Type Asphalt
Accessibility Level Entry - Main
Porch Deck(s)
Attached Garage 2
Total Parking Spaces 2
Garage Y
Building
Lot Description Backs - Open Common Area, Front Yard, Landscaping, Level, Other
Story 3
Foundation Brick/Mortar, Concrete Perimeter
Sewer Public Sewer
Water Public
Architectural Style Colonial, Traditional
Level or Stories 3
Additional Building Above Grade, Below Grade
Structure Type Dry Wall,High,9'+ Ceilings,Cathedral Ceilings
New Construction N
Schools
Elementary Schools Rachel Carson
Middle Schools Lakelands Park
High Schools Quince Orchard
School District Montgomery County Public Schools
Others
Pets Allowed Y
HOA Fee Include Common Area Maintenance,Pool(s),Recreation Facility,Snow Removal,Trash
Senior Community No
Tax ID 160903297184
Ownership Fee Simple
SqFt Source Assessor
Security Features Carbon Monoxide Detector(s),Main Entrance Lock,Smoke Detector,Security System
Acceptable Financing Cash, Conventional, FHA, VA
Horse Property N
Listing Terms Cash, Conventional, FHA, VA
Financing Cash,Conventional,FHA,VA
Special Listing Condition Standard
Pets Allowed Size/Weight Restriction, Cats OK, Dogs OK
Read Less
Want to know what your home might be worth? Contact us for a FREE valuation!

Our team is ready to help you sell your home for the highest possible price ASAP

Bought with Hope A Cullen • Coldwell Banker Realty






