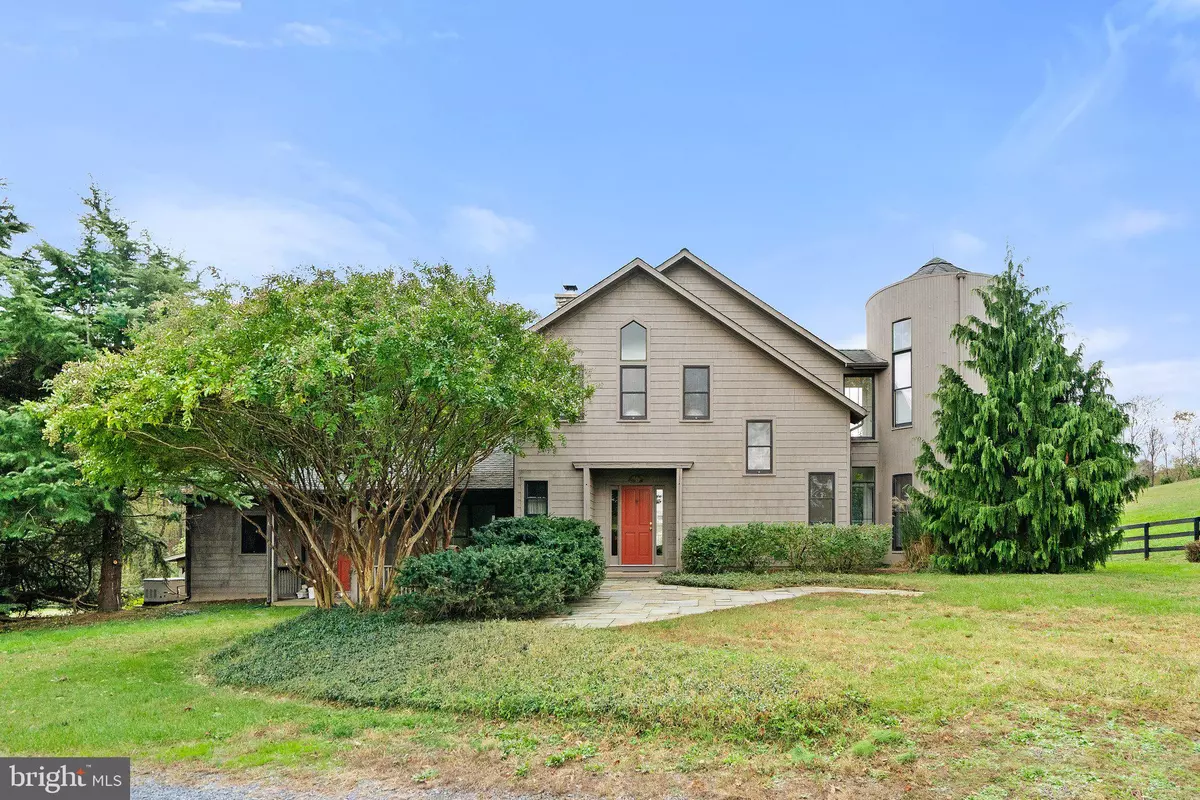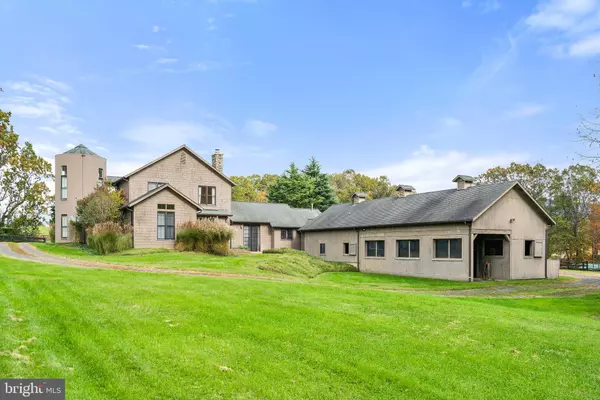$795,000
$795,000
For more information regarding the value of a property, please contact us for a free consultation.
4688 S COWPASTURE Hume, VA 22639
3 Beds
3 Baths
2,519 SqFt
Key Details
Sold Price $795,000
Property Type Single Family Home
Sub Type Detached
Listing Status Sold
Purchase Type For Sale
Square Footage 2,519 sqft
Price per Sqft $315
Subdivision None Available
MLS Listing ID VAFQ2001730
Sold Date 12/10/21
Style Contemporary
Bedrooms 3
Full Baths 2
Half Baths 1
HOA Y/N N
Abv Grd Liv Area 2,519
Originating Board BRIGHT
Year Built 2002
Annual Tax Amount $6,533
Tax Year 2021
Lot Size 10.108 Acres
Acres 10.11
Property Description
Peaceful, bucolic setting comes with this stylish and unique custom-built home designed by local architect, James Hricko, in which the old farm silo was incorporated into the home. There is hardwood flooring throughout the entire home (MBA, kitchen and laundry/mudroom excluded), vaulted ceilings in the kitchen/dining room and master bedroom and 3 sets of patio doors providing ingress/egress to the rear yard patio. On the main level you will find a wood-burning fireplace and beamed ceiling in the cozy family room, spacious kitchen/dining room combination with island, pantry and a small covered porch off the kitchen, main level master suite w/lots of closets, study/office on the main floor of the silo and large laundry/mudroom with many closets and providing direct access to the barn. On the second floor there are 2 additional bedrooms, full bathroom and a bonus room on the second floor of the silo. You will love the convenience of access to the barn from the house, especially during inclement weather! The barn has 3 12' x 12' stalls, wash-stall and heated/cooled tack room with electric HWH and half BA. There are 3 board fenced paddocks w/run-in sheds, 2 w/automatic water, all 3 paddocks have spigots by them. There is ample room for trailer parking and turnaround. A Generac generator provides peace of mind in case of power outages. This property is perfect for the small equestrian.
Location
State VA
County Fauquier
Zoning RA
Rooms
Other Rooms Dining Room, Primary Bedroom, Bedroom 2, Bedroom 3, Kitchen, Family Room, Study, Mud Room, Bathroom 2, Bathroom 3, Bonus Room, Primary Bathroom
Main Level Bedrooms 1
Interior
Interior Features Combination Kitchen/Dining, Entry Level Bedroom, Kitchen - Island, Pantry, Recessed Lighting, Walk-in Closet(s), Water Treat System, Window Treatments, Wood Floors, Exposed Beams
Hot Water Propane, Electric
Heating Forced Air
Cooling Central A/C, Ceiling Fan(s)
Flooring Hardwood, Ceramic Tile
Fireplaces Number 1
Fireplaces Type Wood, Mantel(s)
Equipment Built-In Microwave, Cooktop, Dishwasher, Dryer, Exhaust Fan, Icemaker, Oven - Wall, Refrigerator, Washer, Water Dispenser
Fireplace Y
Window Features Double Pane
Appliance Built-In Microwave, Cooktop, Dishwasher, Dryer, Exhaust Fan, Icemaker, Oven - Wall, Refrigerator, Washer, Water Dispenser
Heat Source Propane - Leased
Laundry Main Floor
Exterior
Fence Board
Water Access N
View Pasture, Scenic Vista, Mountain
Roof Type Shingle
Accessibility None
Garage N
Building
Lot Description Cleared, Backs to Trees, Landscaping, No Thru Street
Story 2
Foundation Slab
Sewer On Site Septic, Septic > # of BR
Water Well
Architectural Style Contemporary
Level or Stories 2
Additional Building Above Grade, Below Grade
Structure Type Vaulted Ceilings
New Construction N
Schools
Elementary Schools C. Thompson
Middle Schools Marshall
High Schools Fauquier
School District Fauquier County Public Schools
Others
Senior Community No
Tax ID 6928-68-8188
Ownership Fee Simple
SqFt Source Assessor
Horse Property Y
Horse Feature Horses Allowed, Paddock, Stable(s)
Special Listing Condition Standard
Read Less
Want to know what your home might be worth? Contact us for a FREE valuation!

Our team is ready to help you sell your home for the highest possible price ASAP

Bought with Robin A Garbe • CENTURY 21 New Millennium





