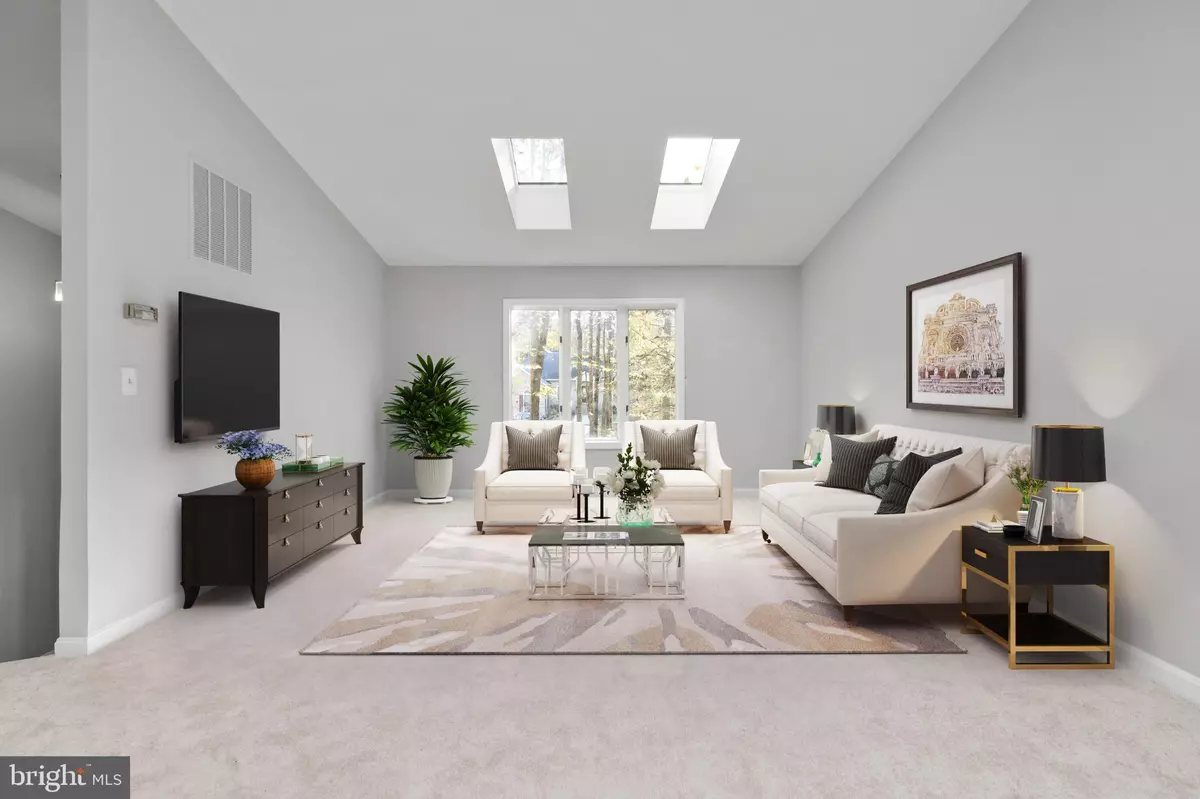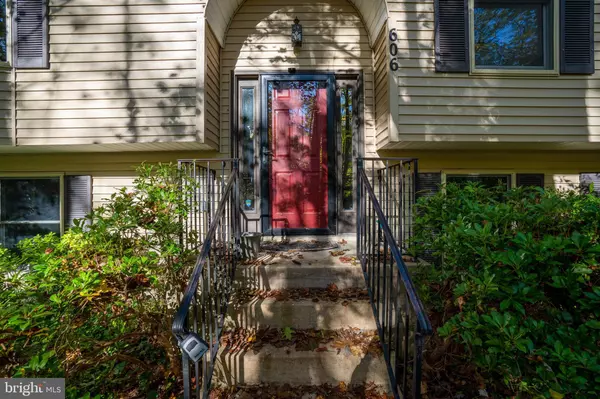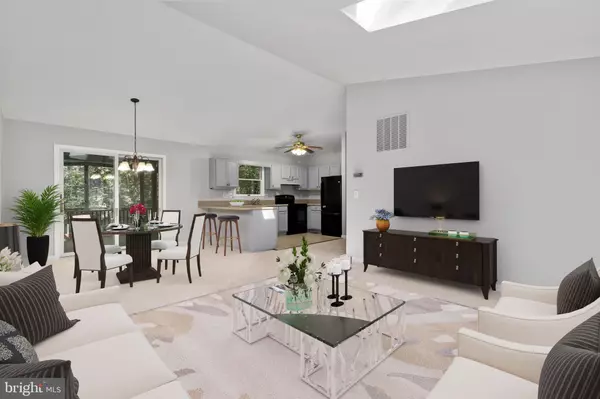$309,999
$309,999
For more information regarding the value of a property, please contact us for a free consultation.
606 HARRISON CIR Locust Grove, VA 22508
3 Beds
2 Baths
1,848 SqFt
Key Details
Sold Price $309,999
Property Type Single Family Home
Sub Type Detached
Listing Status Sold
Purchase Type For Sale
Square Footage 1,848 sqft
Price per Sqft $167
Subdivision Lake Of The Woods
MLS Listing ID VAOR2001068
Sold Date 12/03/21
Style Split Foyer
Bedrooms 3
Full Baths 2
HOA Fees $140/mo
HOA Y/N Y
Abv Grd Liv Area 968
Originating Board BRIGHT
Year Built 1993
Annual Tax Amount $1,315
Tax Year 2021
Property Description
Fantastic 4 bedroom/2 bath, split foyer home located in the desired Lake of the Woods Community. Home has vaulted ceilings ,skylights and a wonderful deck off the kitchen. Large living area with open floor plan for easy entertaining. Spacious downstairs area with wood burning stove surrounded by brick. Huge master bedroom on main level with full bath and walk in closet. Lower level has its own entrance and includes 3 bedrooms with full bath. Home is on a beautiful treed lot with lots of shade. Interior has been recently painted and includes new carpet. Updated roof in 2017 and new HVAC system 2020.
Location
State VA
County Orange
Zoning R3
Rooms
Other Rooms Living Room, Dining Room, Primary Bedroom, Bedroom 2, Kitchen, Bedroom 1
Basement Fully Finished, Outside Entrance, Side Entrance
Main Level Bedrooms 1
Interior
Interior Features Breakfast Area, Kitchen - Country, Primary Bath(s), Ceiling Fan(s)
Hot Water Electric
Heating Heat Pump(s)
Cooling Central A/C, Ceiling Fan(s)
Flooring Carpet
Fireplaces Number 1
Fireplaces Type Other
Equipment Dishwasher, Disposal, Exhaust Fan, Oven/Range - Electric, Range Hood, Refrigerator
Fireplace Y
Window Features Casement,Double Pane
Appliance Dishwasher, Disposal, Exhaust Fan, Oven/Range - Electric, Range Hood, Refrigerator
Heat Source Electric
Exterior
Exterior Feature Deck(s), Screened
Utilities Available Cable TV Available
Amenities Available Basketball Courts, Beach, Common Grounds, Community Center, Gated Community, Golf Club, Horse Trails, Jog/Walk Path, Mooring Area, Party Room, Pier/Dock, Pool - Outdoor, Pool Mem Avail, Putting Green, Security, Tennis Courts, Tot Lots/Playground, Water/Lake Privileges, Fitness Center
Water Access N
View Trees/Woods
Roof Type Asphalt
Street Surface Black Top
Accessibility None
Porch Deck(s), Screened
Garage N
Building
Lot Description Backs to Trees
Story 2
Foundation Slab
Sewer Public Sewer
Water Public
Architectural Style Split Foyer
Level or Stories 2
Additional Building Above Grade, Below Grade
Structure Type Vaulted Ceilings
New Construction N
Schools
School District Orange County Public Schools
Others
Pets Allowed Y
Senior Community No
Tax ID 012A0000701760
Ownership Fee Simple
SqFt Source Assessor
Security Features Security Gate
Special Listing Condition Standard
Pets Allowed No Pet Restrictions
Read Less
Want to know what your home might be worth? Contact us for a FREE valuation!

Our team is ready to help you sell your home for the highest possible price ASAP

Bought with Amy C Adams • Coldwell Banker Elite





