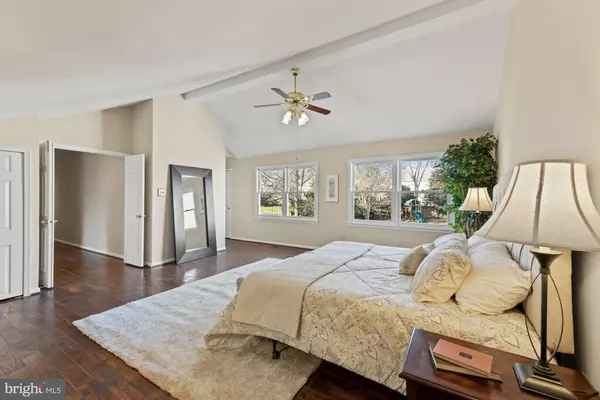$857,000
$765,000
12.0%For more information regarding the value of a property, please contact us for a free consultation.
5206 CHAPEL GATE CT Alexandria, VA 22315
5 Beds
3 Baths
3,065 SqFt
Key Details
Sold Price $857,000
Property Type Single Family Home
Sub Type Detached
Listing Status Sold
Purchase Type For Sale
Square Footage 3,065 sqft
Price per Sqft $279
Subdivision Lake Devereux
MLS Listing ID VAFX2037196
Sold Date 02/07/22
Style Colonial
Bedrooms 5
Full Baths 2
Half Baths 1
HOA Fees $56/mo
HOA Y/N Y
Abv Grd Liv Area 3,065
Originating Board BRIGHT
Year Built 1985
Annual Tax Amount $8,150
Tax Year 2021
Lot Size 10,357 Sqft
Acres 0.24
Property Description
Single family home with 3,065 square feet of living space, 5 bedrooms, 2.5 baths & 2 car sideload garage! New HVAC in 2019. Upgrade to gas tankless hot water heater in 2016. Completely remodeled full baths - primary bath includes: separate jetted soaking tub and shower, dual shower heads (including rain shower head) and shower wand, river rock shower floor and accent shampoo shelf, frameless glass shower enclosure and skylight. Second level features four bedrooms including a huge primary bedroom with cathedral ceiling and cedar-lined walk-in closet. Primary bedroom and hallway have upgraded wide plank, hand scraped hardwood flooring installed in 2016. Third level has large fifth bedroom with added mini-split AC system for optimal temperature control. Main level features kitchen family room combination with breakfast area. Family room has raised brick hearth fireplace with wood stove insert. Family room walks out to stamped concrete patios and fenced backyard. Roof was replaced with architectural shingles and siding replaced with vinyl siding. Sideload garage with 240 volt plug for electric car charging station. New concrete driveway in 2018. Walk from neighborhood to Huntley Meadows Park! The neighborhood is built around Lake Devereaux and features tennis courts and tot lot. Easy access to shopping: Wegmans, Kingstowne and more. Commuting access: Huntington Metro 4 miles, Franconia-Springfield Metro 3.6 miles; easy access to I-495, I-95 & I-395. Lower level is 31'x26' and is ideal for storage and utility access - height is about 4ft with concrete floor.
Location
State VA
County Fairfax
Zoning 150
Direction South
Rooms
Other Rooms Living Room, Dining Room, Primary Bedroom, Bedroom 2, Bedroom 3, Bedroom 4, Bedroom 5, Kitchen, Family Room, Breakfast Room, Office
Basement Partial, Poured Concrete, Unfinished
Interior
Interior Features Breakfast Area, Dining Area, Primary Bath(s), Window Treatments, Wood Floors, Floor Plan - Traditional
Hot Water Natural Gas, Instant Hot Water
Heating Forced Air
Cooling Central A/C
Fireplaces Number 1
Fireplaces Type Wood, Insert
Equipment Dishwasher, Disposal, Exhaust Fan, Oven/Range - Gas, Refrigerator, Instant Hot Water
Fireplace Y
Window Features Bay/Bow,Screens,Skylights
Appliance Dishwasher, Disposal, Exhaust Fan, Oven/Range - Gas, Refrigerator, Instant Hot Water
Heat Source Natural Gas
Laundry Main Floor
Exterior
Exterior Feature Patio(s)
Parking Features Garage Door Opener
Garage Spaces 2.0
Fence Rear
Utilities Available Under Ground
Amenities Available Jog/Walk Path, Tennis Courts, Tot Lots/Playground, Water/Lake Privileges
Water Access N
Roof Type Architectural Shingle
Accessibility Other
Porch Patio(s)
Attached Garage 2
Total Parking Spaces 2
Garage Y
Building
Lot Description Cul-de-sac, Landscaping
Story 3.5
Foundation Other
Sewer Public Sewer
Water Public
Architectural Style Colonial
Level or Stories 3.5
Additional Building Above Grade, Below Grade
Structure Type Cathedral Ceilings
New Construction N
Schools
School District Fairfax County Public Schools
Others
Senior Community No
Tax ID 0921 13 0249
Ownership Fee Simple
SqFt Source Assessor
Special Listing Condition Standard
Read Less
Want to know what your home might be worth? Contact us for a FREE valuation!

Our team is ready to help you sell your home for the highest possible price ASAP

Bought with Mary C McGuinness • Weichert, REALTORS





