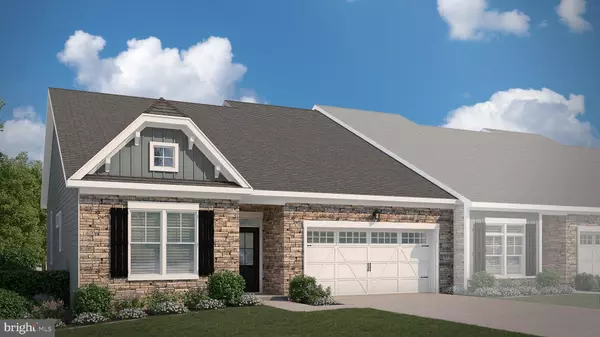$675,000
$698,487
3.4%For more information regarding the value of a property, please contact us for a free consultation.
2538 MONARCH WAY Bel Air, MD 21015
3 Beds
3 Baths
2,768 SqFt
Key Details
Sold Price $675,000
Property Type Townhouse
Sub Type End of Row/Townhouse
Listing Status Sold
Purchase Type For Sale
Square Footage 2,768 sqft
Price per Sqft $243
Subdivision Monarch Glen
MLS Listing ID MDHR2000926
Sold Date 09/08/21
Style Villa
Bedrooms 3
Full Baths 3
HOA Fees $125/mo
HOA Y/N Y
Abv Grd Liv Area 1,918
Originating Board BRIGHT
Year Built 2019
Tax Year 2021
Lot Size 5,500 Sqft
Acres 0.13
Property Description
MODEL HOME FOR SALE. Monarch Glen offers luxury 2-car garage villas with first floor owner's suites. The Secretariat I is one level living at its best. An End Unit featuring 2 spacious bedrooms, 2 full baths, a 2 car garage and an open living area perfect for entertaining and everyday living. Hardwood floors, granite countertops, stainless steel appliances, a gourmet kitchen, Zero entry, which means no steps entering the home are just a few of the fantastic features in this fine home. This home includes a finished lower level which includes a large recreation room, 3rd bedroom and full bath. All Bob Ward homes are Energy Star Certified by a 3rd party inspector which ensures a comfortable and quality built home!!
Location
State MD
County Harford
Zoning RES
Rooms
Other Rooms Dining Room, Primary Bedroom, Bedroom 2, Bedroom 3, Kitchen, Basement, Foyer, Great Room, Laundry, Recreation Room, Bathroom 1, Bathroom 3, Primary Bathroom
Basement Interior Access, Sump Pump, Poured Concrete, Rough Bath Plumb, Heated, Improved
Main Level Bedrooms 2
Interior
Interior Features Attic, Carpet, Combination Kitchen/Dining, Dining Area, Entry Level Bedroom, Family Room Off Kitchen, Floor Plan - Open, Kitchen - Island, Primary Bath(s), Pantry, Upgraded Countertops, Walk-in Closet(s), Wood Floors, Kitchen - Eat-In, Kitchen - Gourmet, Recessed Lighting
Hot Water Electric
Cooling Central A/C
Flooring Carpet, Hardwood, Ceramic Tile
Equipment Cooktop, Dishwasher, Disposal, Energy Efficient Appliances, Microwave, Oven - Double, Oven - Self Cleaning, Oven - Wall, Oven/Range - Electric, Washer/Dryer Hookups Only, Water Heater - High-Efficiency, Dryer - Front Loading, Washer - Front Loading
Fireplace N
Appliance Cooktop, Dishwasher, Disposal, Energy Efficient Appliances, Microwave, Oven - Double, Oven - Self Cleaning, Oven - Wall, Oven/Range - Electric, Washer/Dryer Hookups Only, Water Heater - High-Efficiency, Dryer - Front Loading, Washer - Front Loading
Heat Source Natural Gas
Laundry Main Floor
Exterior
Garage Garage - Front Entry
Garage Spaces 2.0
Utilities Available Cable TV, Electric Available, Natural Gas Available, Phone Available, Sewer Available, Water Available
Waterfront N
Water Access N
Roof Type Asphalt,Shingle
Accessibility Entry Slope <1', Thresholds <5/8\"
Parking Type Attached Garage, Driveway
Attached Garage 2
Total Parking Spaces 2
Garage Y
Building
Story 2
Sewer Public Septic
Water Public
Architectural Style Villa
Level or Stories 2
Additional Building Above Grade, Below Grade
Structure Type 9'+ Ceilings
New Construction Y
Schools
Elementary Schools Homestead/Wakefield
Middle Schools Patterson Mill
High Schools Patterson Mill
School District Harford County Public Schools
Others
Senior Community No
Ownership Fee Simple
SqFt Source Estimated
Horse Property N
Special Listing Condition Standard
Read Less
Want to know what your home might be worth? Contact us for a FREE valuation!

Our team is ready to help you sell your home for the highest possible price ASAP

Bought with Lana Ophardt • Berkshire Hathaway HomeServices PenFed Realty






