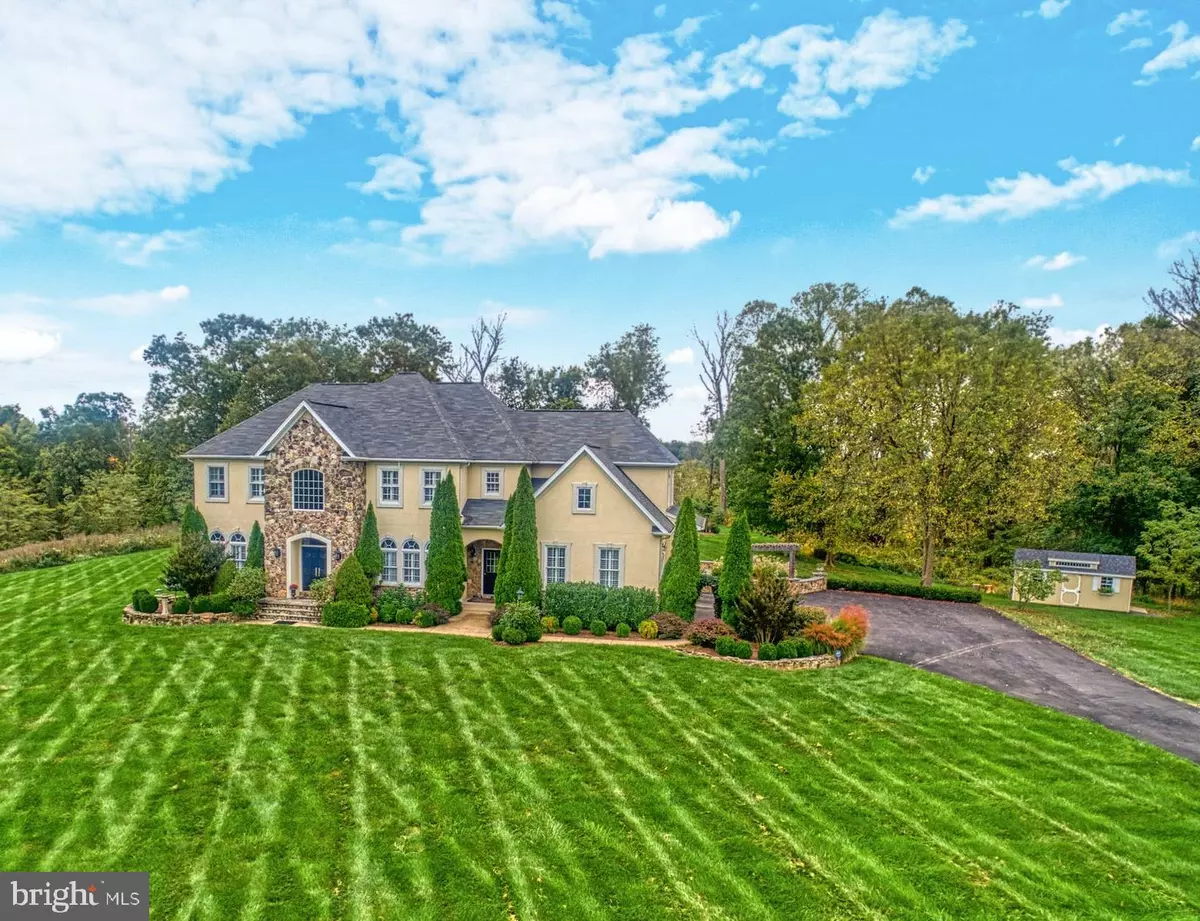$1,200,000
$1,200,000
For more information regarding the value of a property, please contact us for a free consultation.
16458 LONEOAK PL Hamilton, VA 20158
4 Beds
5 Baths
5,546 SqFt
Key Details
Sold Price $1,200,000
Property Type Single Family Home
Sub Type Detached
Listing Status Sold
Purchase Type For Sale
Square Footage 5,546 sqft
Price per Sqft $216
Subdivision Lone Oak
MLS Listing ID VALO2009978
Sold Date 11/17/21
Style Traditional
Bedrooms 4
Full Baths 4
Half Baths 1
HOA Y/N Y
Abv Grd Liv Area 3,998
Originating Board BRIGHT
Year Built 2005
Annual Tax Amount $9,052
Tax Year 2021
Lot Size 7.810 Acres
Acres 7.81
Property Description
CONTRACTS DUE BY MONDAY at 10 AM. This Custom-built stucco and stone home has been beautifully maintained and updated and is one you do not want to miss! Sited on a breathtaking 7.81 acre lot (only 2 acres cleared), there is not much you wont love about this home! Perfect for both living and entertaining, this amazing home has incredible details throughout. Hardwood floors on main level and upper level, custom details/Arches/Trim Work/Lighting throughout, Gourmet French Country Kit w/Island & Breakfast Area, 2 Story Foyer, Formal separate LR & DR, main level office w/Bay Window and a 2 story Family Room w/Stone Fireplace. Upper level includes a Huge Primary suite with separate sitting area and a luxurious full bath. Lower level has been renovated to include a media room (sports room) with tvs on wall and speaker system to convey with home, in the main rec room (library), all custom built-in cabinetry, a stone wall and wood stove, private room which could be used as a second office and walk-up lower level access. Extensive hardscaping outside in rear of home overlooking a professionally landscaped private backyard. New Humidifier, air scrubbers, HVAC system installed in 2021, new carpet in lower-level media room in 2021, tankless hot water heater 2017, water treatment system installed, 2016 and so much more! All new updates and details will be provided in the brochures when the home is on the market. Too many details to mention. HOA defunct, no dues, no meetings or enforcement. Owners living in home, please wear masks and booties in home.
Topography - 2 acres cleared, 3 acres meadows,
and 2 acres wooded
Sellers reserve the right to accept any offer at any time. Sellers would like to close and have a rent back if at all possible.
Location
State VA
County Loudoun
Zoning 03
Rooms
Basement Fully Finished, Connecting Stairway, Interior Access, Outside Entrance, Side Entrance, Sump Pump, Walkout Stairs, Heated, Improved
Interior
Interior Features Bar, Breakfast Area, Built-Ins, Carpet, Ceiling Fan(s), Chair Railings, Dining Area, Family Room Off Kitchen, Floor Plan - Traditional, Formal/Separate Dining Room, Kitchen - Eat-In, Kitchen - Gourmet, Kitchen - Island, Kitchen - Table Space, Pantry, Primary Bath(s), Recessed Lighting, Upgraded Countertops, Walk-in Closet(s), Wood Floors
Hot Water 60+ Gallon Tank, Electric, Tankless
Heating Forced Air, Heat Pump(s), Humidifier, Wood Burn Stove, Zoned
Cooling Ceiling Fan(s), Central A/C, Zoned
Flooring Hardwood
Fireplaces Number 1
Equipment Built-In Microwave, Cooktop, Dishwasher, Disposal, Dryer, Exhaust Fan, Humidifier, Icemaker, Microwave, Oven - Wall, Refrigerator, Oven - Self Cleaning, Stainless Steel Appliances, Washer, Water Heater - Tankless
Fireplace Y
Window Features Bay/Bow,Palladian,Insulated
Appliance Built-In Microwave, Cooktop, Dishwasher, Disposal, Dryer, Exhaust Fan, Humidifier, Icemaker, Microwave, Oven - Wall, Refrigerator, Oven - Self Cleaning, Stainless Steel Appliances, Washer, Water Heater - Tankless
Heat Source Propane - Owned
Laundry Upper Floor
Exterior
Exterior Feature Patio(s)
Parking Features Garage - Side Entry
Garage Spaces 11.0
Utilities Available Cable TV Available, Under Ground
Water Access N
View Trees/Woods
Roof Type Asphalt
Accessibility None
Porch Patio(s)
Attached Garage 3
Total Parking Spaces 11
Garage Y
Building
Lot Description Backs to Trees, Cul-de-sac, Landscaping, No Thru Street, Partly Wooded, Front Yard, Premium, Rear Yard, Stream/Creek, Trees/Wooded
Story 3
Foundation Concrete Perimeter
Sewer Septic = # of BR, Septic Exists
Water Well
Architectural Style Traditional
Level or Stories 3
Additional Building Above Grade, Below Grade
Structure Type 2 Story Ceilings,9'+ Ceilings,Tray Ceilings
New Construction N
Schools
School District Loudoun County Public Schools
Others
Senior Community No
Tax ID 416408567000
Ownership Fee Simple
SqFt Source Assessor
Acceptable Financing Cash, Conventional, FHA, VA
Listing Terms Cash, Conventional, FHA, VA
Financing Cash,Conventional,FHA,VA
Special Listing Condition Standard
Read Less
Want to know what your home might be worth? Contact us for a FREE valuation!

Our team is ready to help you sell your home for the highest possible price ASAP

Bought with Jin Lee Wickwire • Pearson Smith Realty, LLC





