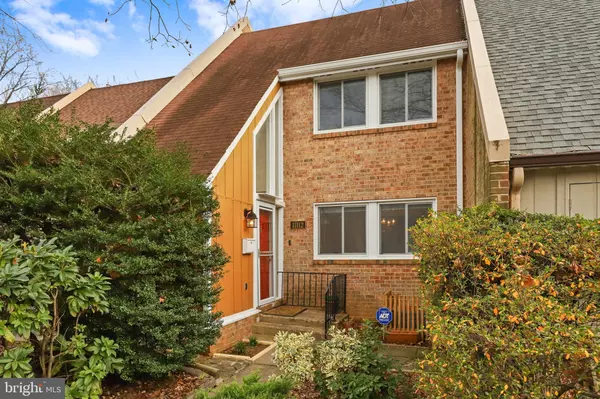$465,000
$469,000
0.9%For more information regarding the value of a property, please contact us for a free consultation.
11112 FOREST EDGE DR Reston, VA 20190
2 Beds
3 Baths
1,830 SqFt
Key Details
Sold Price $465,000
Property Type Townhouse
Sub Type Interior Row/Townhouse
Listing Status Sold
Purchase Type For Sale
Square Footage 1,830 sqft
Price per Sqft $254
Subdivision Forest Edge
MLS Listing ID VAFX2035862
Sold Date 01/19/22
Style Contemporary
Bedrooms 2
Full Baths 2
Half Baths 1
HOA Fees $125/qua
HOA Y/N Y
Abv Grd Liv Area 1,408
Originating Board BRIGHT
Year Built 1968
Annual Tax Amount $5,144
Tax Year 2021
Lot Size 1,463 Sqft
Acres 0.03
Property Description
You will love the lifestyle you can have in this townhome in North Reston/Forest Edge community. It offers you an open modern floor plan on 3 fully finished levels. Near Trader Joes, Reston Town Center, Reston Hospital. Minutes to the Reston Metro Station. This home has an expanded fully fenced backyard that overlooks trees. This immaculately maintained home has 2 bedrooms on the upper level with bright natural light coming through the many windows! The owners suite is a quiet blending of sophistication and elegance. It has plenty of closet space to store all your belongings. The 2nd bedroom is a large room with good closet space. The upper-level full bath offers an oversized shower, 2 vanities, and lots of open space. The bathroom was recently updated. The kitchen has plenty of cabinets. There are windows throughout the home that bring in the light. The living and dining area is open and spacious. The lower-level walk-out accesses the backyard, the laundry room, and a full bathroom. Forest Edge Cluster quarterly dues plus Reston Association annual dues apply. Enjoy all the amenities of Reston! Plenty of parking out front with 1 reserved parking spot. This home is ready to become your new home! Dont let it pass you by!
Location
State VA
County Fairfax
Zoning 370
Rooms
Other Rooms Living Room, Dining Room, Kitchen, Family Room, Bonus Room
Basement Full, Fully Finished, Walkout Level
Interior
Hot Water Electric
Heating Forced Air
Cooling Central A/C
Flooring Carpet, Engineered Wood, Hardwood
Equipment Dryer, Washer, Cooktop, Dishwasher, Disposal, Refrigerator, Stove
Appliance Dryer, Washer, Cooktop, Dishwasher, Disposal, Refrigerator, Stove
Heat Source Natural Gas
Exterior
Exterior Feature Patio(s)
Parking On Site 1
Fence Fully
Amenities Available Basketball Courts, Common Grounds, Jog/Walk Path, Picnic Area, Pool - Outdoor, Soccer Field, Tot Lots/Playground
Water Access N
Accessibility None
Porch Patio(s)
Garage N
Building
Story 3
Foundation Other
Sewer Public Sewer
Water Public
Architectural Style Contemporary
Level or Stories 3
Additional Building Above Grade, Below Grade
New Construction N
Schools
Elementary Schools Forest Edge
Middle Schools Hughes
High Schools South Lakes
School District Fairfax County Public Schools
Others
Pets Allowed Y
HOA Fee Include All Ground Fee,Management,Pool(s),Snow Removal
Senior Community No
Tax ID 0181 03 0037
Ownership Fee Simple
SqFt Source Assessor
Acceptable Financing Cash, Conventional, VA
Listing Terms Cash, Conventional, VA
Financing Cash,Conventional,VA
Special Listing Condition Standard
Pets Allowed Cats OK, Dogs OK
Read Less
Want to know what your home might be worth? Contact us for a FREE valuation!

Our team is ready to help you sell your home for the highest possible price ASAP

Bought with IBTISAM F ALCHALABI • Samson Properties




