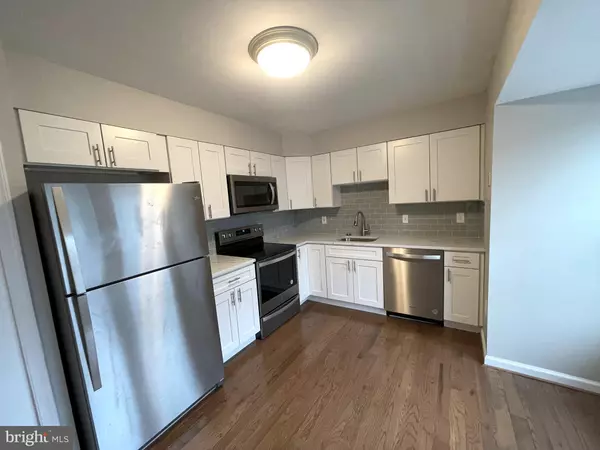$580,000
$529,900
9.5%For more information regarding the value of a property, please contact us for a free consultation.
9696 POINDEXTER CT Burke, VA 22015
3 Beds
4 Baths
2,132 SqFt
Key Details
Sold Price $580,000
Property Type Townhouse
Sub Type Interior Row/Townhouse
Listing Status Sold
Purchase Type For Sale
Square Footage 2,132 sqft
Price per Sqft $272
Subdivision Hillsdale
MLS Listing ID VAFX2055644
Sold Date 04/15/22
Style Colonial,Contemporary
Bedrooms 3
Full Baths 3
Half Baths 1
HOA Fees $100/qua
HOA Y/N Y
Abv Grd Liv Area 1,787
Originating Board BRIGHT
Year Built 1986
Annual Tax Amount $5,502
Tax Year 2021
Lot Size 1,423 Sqft
Acres 0.03
Property Description
NOT YOUR USUAL TH ,STUNNING SIX LEVEL TOWNHOME! COMPLETE REMODEL! NEW KITCHEN, MOST APPLIANCES ARE BRAND NEW, NEW HD FLOOR, FRESHLY PAINTED! HVAC 2016, 3BR AND A DEN IN THE BASEMENT, 3 1/2 BA!GREAT FOR LARGE OR EXTENDED FAMILIES!FR WALKOUT TO LARGE CUSTOM DECK(20X18)!GREAT LOCATION!!NEAR SCHOOLS,SHOPPING,GEORGE MASON,FFC PKY &VRE!!EASY ACCESS TO BRADDOCK/BELTWAY.HURRY WON'T LAST LONG! OH 3/19, 3/20-offer deadline 3/21 noon if any! Seller can accept a strong offer before deadline. Pending Prof. pics.
Location
State VA
County Fairfax
Zoning 212
Rooms
Basement Rear Entrance, Full, Fully Finished, Walkout Level
Main Level Bedrooms 3
Interior
Interior Features Kitchen - Table Space, Dining Area, Floor Plan - Open
Hot Water Electric
Heating Heat Pump(s)
Cooling Ceiling Fan(s), Central A/C, Heat Pump(s)
Flooring Hardwood, Carpet
Fireplaces Number 1
Fireplaces Type Screen
Equipment Dishwasher, Disposal, Dryer, Exhaust Fan, Oven/Range - Electric, Range Hood, Refrigerator, Washer
Fireplace Y
Appliance Dishwasher, Disposal, Dryer, Exhaust Fan, Oven/Range - Electric, Range Hood, Refrigerator, Washer
Heat Source Electric
Laundry Basement
Exterior
Exterior Feature Deck(s), Porch(es)
Garage Spaces 2.0
Parking On Site 220
Fence Rear, Fully, Wood
Utilities Available Cable TV Available
Amenities Available Tot Lots/Playground, Common Grounds
Water Access N
View Trees/Woods
Roof Type Shingle
Accessibility None
Porch Deck(s), Porch(es)
Total Parking Spaces 2
Garage N
Building
Lot Description Backs - Open Common Area, Backs - Parkland, Backs to Trees, Cul-de-sac
Story 6
Foundation Slab
Sewer Public Sewer
Water Public
Architectural Style Colonial, Contemporary
Level or Stories 6
Additional Building Above Grade, Below Grade
New Construction N
Schools
School District Fairfax County Public Schools
Others
HOA Fee Include Reserve Funds,Trash
Senior Community No
Tax ID 78-1-20- -93
Ownership Fee Simple
SqFt Source Assessor
Acceptable Financing Negotiable
Listing Terms Negotiable
Financing Negotiable
Special Listing Condition Standard
Read Less
Want to know what your home might be worth? Contact us for a FREE valuation!

Our team is ready to help you sell your home for the highest possible price ASAP

Bought with Brittany Lambrechts Camacho • Century 21 Redwood Realty





