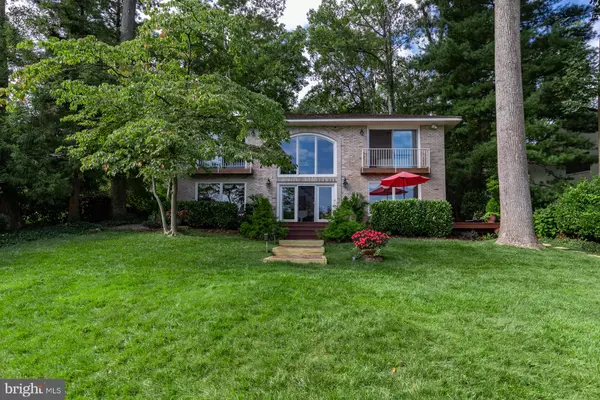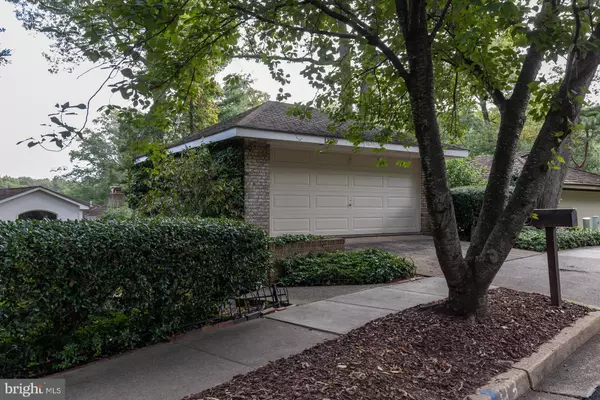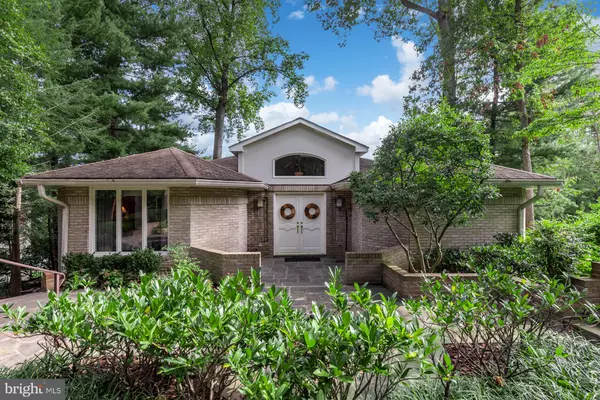$1,635,000
$1,635,000
For more information regarding the value of a property, please contact us for a free consultation.
11310 S SHORE RD Reston, VA 20190
3 Beds
4 Baths
2,826 SqFt
Key Details
Sold Price $1,635,000
Property Type Single Family Home
Sub Type Detached
Listing Status Sold
Purchase Type For Sale
Square Footage 2,826 sqft
Price per Sqft $578
Subdivision Reston
MLS Listing ID VAFX2040464
Sold Date 03/31/22
Style Contemporary
Bedrooms 3
Full Baths 3
Half Baths 1
HOA Fees $61/ann
HOA Y/N Y
Abv Grd Liv Area 2,826
Originating Board BRIGHT
Year Built 1970
Annual Tax Amount $16,112
Tax Year 2021
Lot Size 0.293 Acres
Acres 0.29
Property Description
Rarely available Lake Anne waterfront home. Featuring over 100 feet or glistening lake front, this home is your oasis to vacation all year around! Almost 3000 square feet of living area, all- brick home and all-brick two-level detached garage (including three rooms of fun space underneath)! Stunning courtyard provides extensive hardscape as your welcome to the home! Stunning, open spaces all living to the waterfront views and includes a living landscape fence on both sides of the property to provide maximum private, an underground sprinkler system, large wrap-around deck, dock, whole-house fan all sited with a sought-after Southern exposure. This is a one-of-a-kind home and opportunity.
Location
State VA
County Fairfax
Zoning 370
Rooms
Main Level Bedrooms 3
Interior
Interior Features Attic/House Fan, Breakfast Area, Built-Ins, Carpet, Ceiling Fan(s), Curved Staircase, Entry Level Bedroom, Family Room Off Kitchen, Floor Plan - Open, Formal/Separate Dining Room, Kitchen - Country, Kitchen - Eat-In, Kitchen - Gourmet, Kitchen - Island, Pantry, Primary Bath(s), Recessed Lighting, Skylight(s), Soaking Tub, Stall Shower, Tub Shower, Upgraded Countertops, Walk-in Closet(s), Window Treatments, Wine Storage, Wood Floors
Hot Water Electric
Heating Baseboard - Electric
Cooling Central A/C
Fireplaces Number 2
Equipment Built-In Microwave, Built-In Range, Cooktop, Dishwasher, Disposal, Dryer, Dryer - Electric, Dryer - Front Loading, Exhaust Fan, Icemaker, Microwave, Oven - Self Cleaning, Oven - Wall, Oven/Range - Electric, Refrigerator, Washer - Front Loading, Water Heater
Window Features Casement,Atrium,Double Pane,Palladian,Screens,Skylights
Appliance Built-In Microwave, Built-In Range, Cooktop, Dishwasher, Disposal, Dryer, Dryer - Electric, Dryer - Front Loading, Exhaust Fan, Icemaker, Microwave, Oven - Self Cleaning, Oven - Wall, Oven/Range - Electric, Refrigerator, Washer - Front Loading, Water Heater
Heat Source Electric
Laundry Main Floor
Exterior
Exterior Feature Balconies- Multiple, Brick, Deck(s), Patio(s)
Parking Features Garage Door Opener, Garage - Front Entry, Other
Garage Spaces 2.0
Utilities Available Under Ground
Waterfront Description Boat/Launch Ramp,Private Dock Site
Water Access Y
Water Access Desc Boat - Electric Motor Only,Boat - Length Limit,Canoe/Kayak,Fishing Allowed,Limited hours of Personal Watercraft Operation (PWC),Public Access,Private Access
View Lake, Panoramic, Water
Roof Type Architectural Shingle
Accessibility None
Porch Balconies- Multiple, Brick, Deck(s), Patio(s)
Total Parking Spaces 2
Garage Y
Building
Lot Description Bulkheaded, Landscaping, No Thru Street, Cul-de-sac, Premium, Private, Rear Yard, Trees/Wooded
Story 2
Foundation Slab
Sewer Public Sewer
Water Public
Architectural Style Contemporary
Level or Stories 2
Additional Building Above Grade, Below Grade
New Construction N
Schools
Elementary Schools Lake Anne
Middle Schools Hughes
High Schools South Lakes
School District Fairfax County Public Schools
Others
Senior Community No
Tax ID 0172 12 0020
Ownership Fee Simple
SqFt Source Assessor
Acceptable Financing Conventional, Cash
Horse Property N
Listing Terms Conventional, Cash
Financing Conventional,Cash
Special Listing Condition Standard
Read Less
Want to know what your home might be worth? Contact us for a FREE valuation!

Our team is ready to help you sell your home for the highest possible price ASAP

Bought with Joseph N Pushak • Keller Williams Chantilly Ventures, LLC





