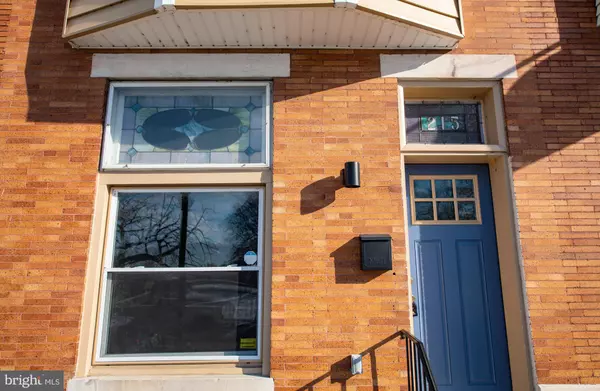$405,000
$399,000
1.5%For more information regarding the value of a property, please contact us for a free consultation.
215 S ELLWOOD AVE Baltimore, MD 21224
3 Beds
3 Baths
1,275 SqFt
Key Details
Sold Price $405,000
Property Type Townhouse
Sub Type Interior Row/Townhouse
Listing Status Sold
Purchase Type For Sale
Square Footage 1,275 sqft
Price per Sqft $317
Subdivision Highlandtown
MLS Listing ID MDBA2025748
Sold Date 02/14/22
Style Traditional
Bedrooms 3
Full Baths 3
HOA Y/N N
Abv Grd Liv Area 1,275
Originating Board BRIGHT
Year Built 1906
Annual Tax Amount $4,530
Tax Year 2021
Property Description
**Highest and best offers due by tomorrow, January 13th at 12 pm NOON.** Renovated, refreshed, and super spacious row home situated directly across from Patterson Park in Baltimore. Enjoy modern updates with the restored Baltimore charm of stained glass windows and exposed brick walls throughout the home. Enter into living room with gleaming hardwood floors, bright with natural light from the large front-facing picture window that includes exquisite stained-glass. Exposed brick wall, crown molding, recessed lighting and a ceiling fan all complement this neutral move-in ready space. Living area extends to dining area off of kitchen with ceiling fan and crown molding. Fully renovated kitchen features stainless steel appliances, tons of bright white cabinets, and counters topped with granite accented by a tile backsplash on one side and exposed brick on the other. Kitchen features island with pendant lighting and breakfast nook, along with a walk out to the rear deck with stairs to yard area backing to alley. Upper level boasts hardwood floors throughout and exposed brick wall in hallway. Large master bedroom suite with hardwood, ceiling fan, crown molding, walk in closet and stunning master bath. Full master bath features a dual vanity and double shower heads in spacious tiled stall shower. Second bedroom on upper level is of generous size with ceiling fan, exposed brick accent, crown molding, and walk out to private balcony facing the rear of the home. Fully finished basement provides tons of flexible family space and boasts a newly finished full bath with tiled shower, allowing this space to be used as a third bedroom. Recessed light, storage space, new carpet, and laundry also on this level. NEWLY added parking pad in the rear of the home offers convenient off street parking! Enjoy a short walk across the street to Patterson Park and to Canton Square, with close proximity to restaurants and local attractions in the heart of Baltimore! This one surely will not last. A MUST SEE TODAY!
Location
State MD
County Baltimore City
Zoning R-8
Rooms
Basement Other
Interior
Interior Features Tub Shower, Ceiling Fan(s), Wood Floors, Crown Moldings, Stain/Lead Glass, Breakfast Area, Carpet, Dining Area, Kitchen - Island, Recessed Lighting, Stall Shower, Upgraded Countertops, Walk-in Closet(s)
Hot Water Natural Gas
Heating Radiator
Cooling Central A/C, Ceiling Fan(s)
Flooring Carpet, Wood
Equipment Built-In Microwave, Dishwasher, Dryer, Exhaust Fan, Icemaker, Range Hood, Stainless Steel Appliances, Washer, Disposal, Refrigerator, Stove
Fireplace N
Window Features Bay/Bow
Appliance Built-In Microwave, Dishwasher, Dryer, Exhaust Fan, Icemaker, Range Hood, Stainless Steel Appliances, Washer, Disposal, Refrigerator, Stove
Heat Source Natural Gas
Exterior
Exterior Feature Deck(s), Patio(s), Balcony
Waterfront N
Water Access N
Accessibility None
Porch Deck(s), Patio(s), Balcony
Parking Type Driveway
Garage N
Building
Story 3
Foundation Other
Sewer Public Sewer
Water Public
Architectural Style Traditional
Level or Stories 3
Additional Building Above Grade, Below Grade
New Construction N
Schools
School District Baltimore City Public Schools
Others
Pets Allowed Y
Senior Community No
Tax ID 0301141761 008
Ownership Fee Simple
SqFt Source Estimated
Special Listing Condition Standard
Pets Description No Pet Restrictions
Read Less
Want to know what your home might be worth? Contact us for a FREE valuation!

Our team is ready to help you sell your home for the highest possible price ASAP

Bought with Neil Patel • Atlas Premier Realty, LLC






