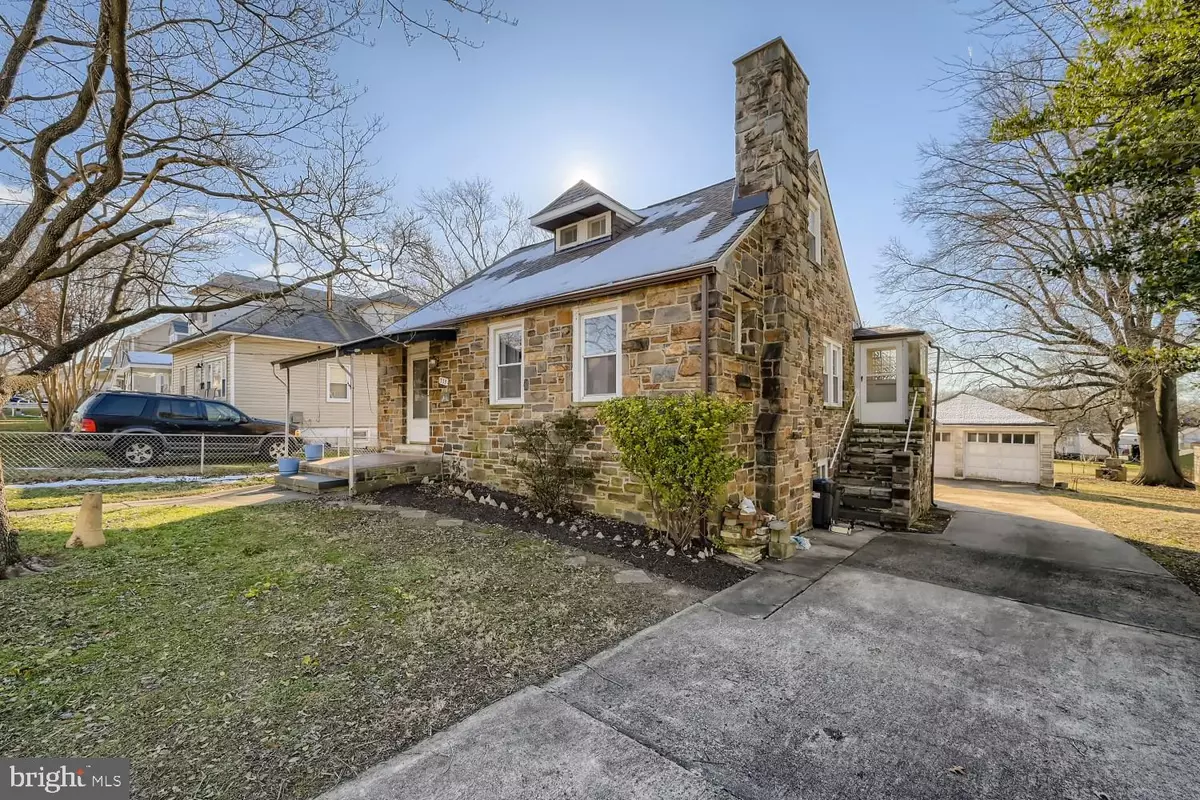$276,400
$279,900
1.3%For more information regarding the value of a property, please contact us for a free consultation.
339 STILLWATER RD Baltimore, MD 21221
5 Beds
3 Baths
1,914 SqFt
Key Details
Sold Price $276,400
Property Type Single Family Home
Sub Type Detached
Listing Status Sold
Purchase Type For Sale
Square Footage 1,914 sqft
Price per Sqft $144
Subdivision Essex
MLS Listing ID MDBC2020982
Sold Date 02/28/22
Style Bungalow,Cottage,Craftsman,Dwelling w/Separate Living Area,Colonial
Bedrooms 5
Full Baths 2
Half Baths 1
HOA Y/N N
Abv Grd Liv Area 1,914
Originating Board BRIGHT
Year Built 1942
Annual Tax Amount $2,878
Tax Year 2020
Lot Size 0.344 Acres
Acres 0.34
Lot Dimensions 1.00 x
Property Description
If you're looking for a unique home this may be the one for you! This stone home is overflowing with space.. deceiving from the outside.. With an interchangeable floor plan, it offers many options for you Everything about this home is warm and welcoming and many memories were made here.
A mixture of traditional and charming, right down to the solid wood front door that greets you at the awning covered front stoop.. NEW ROOF! Beautiful hardwood flooring on the first floor.. enter into the foyer and be welcomed by the living room and dining room with a wood burning fireplace .. accented by stained glass windows and built-ins - - a focal point for family and friends to gather, or curl up with a good movie or book.. especially as we get into winter weather.. There are two bedrooms and one full bathroom on the 1st floor which makes it perfect for your forever home having everything you need on the main level..
Original stained wood doors and casings as well as original hardware and black and white tiles in the bathroom The kitchen is open, with table space, and overlooks the fenced backyard. Shaded by a grand oak as well as a few other trees, there is almost 1/2 acre of green space that is great for entertaining, gardening, or for relaxing ... There is a separate entrance on the side of this home that goes to the upper level .. this space can be used for three additional bedrooms or as additional living quarters as an apartment/au pair or in-law suite.. There is a room for kitchen space as well as two more rooms for a bedroom and living room and another full bathroom with a clawfoot soaking tub.. Now more than ever, multi-functional homes with additional space is a must for family members, home schooling or creating your personal work/office space. This home has your options... Windows abound for lots of natural light.. The full basement also has windows for natural light and a separate entrance... Knotty pine paneling is still in place to create another sitting room/living area as well as additional space for more living quarters... a laundry/storage area and workshop space.. use your imagination to add your personal touches and charm.. Radiator heat which is the best to have.. It burns clean and efficiently . . central air conditioning on the main level.... Making it easier to control the temperature inside your home as well as your energy bills.. Ample closet & storage spaces (including a cedar closet)
There is a driveway for parking but there is also a detached two-car garage! This home will not disappoint you. You can't help but fall in love with all of the charm! It is located right off of Mace Avenue in Essex so it's convenient as well!
Location
State MD
County Baltimore
Zoning R
Rooms
Basement Connecting Stairway, Daylight, Partial, Full, Interior Access, Shelving, Side Entrance, Space For Rooms, Walkout Stairs, Windows, Workshop, Outside Entrance, Rough Bath Plumb, Sump Pump
Main Level Bedrooms 2
Interior
Interior Features Carpet, Combination Dining/Living, Dining Area, Entry Level Bedroom, Family Room Off Kitchen, Floor Plan - Traditional, Kitchen - Eat-In, Kitchen - Table Space, Stain/Lead Glass, Wood Floors
Hot Water Natural Gas
Heating Radiator
Cooling Central A/C, Other
Flooring Laminated, Wood, Vinyl, Carpet
Fireplaces Number 1
Fireplaces Type Mantel(s), Stone, Wood
Equipment Refrigerator, Stove, Water Heater, Dishwasher
Fireplace Y
Appliance Refrigerator, Stove, Water Heater, Dishwasher
Heat Source Natural Gas
Laundry Basement
Exterior
Exterior Feature Porch(es)
Garage Additional Storage Area, Garage - Front Entry
Garage Spaces 7.0
Fence Rear, Fully
Waterfront N
Water Access N
Roof Type Architectural Shingle,Other
Accessibility None, Other
Porch Porch(es)
Parking Type Driveway, Detached Garage
Total Parking Spaces 7
Garage Y
Building
Lot Description Front Yard, Rear Yard
Story 3
Foundation Other
Sewer Public Sewer
Water Public
Architectural Style Bungalow, Cottage, Craftsman, Dwelling w/Separate Living Area, Colonial
Level or Stories 3
Additional Building Above Grade, Below Grade
New Construction N
Schools
School District Baltimore County Public Schools
Others
Senior Community No
Tax ID 04151505880560
Ownership Fee Simple
SqFt Source Assessor
Special Listing Condition Standard
Read Less
Want to know what your home might be worth? Contact us for a FREE valuation!

Our team is ready to help you sell your home for the highest possible price ASAP

Bought with Amy Pletz • Cummings & Co. Realtors






