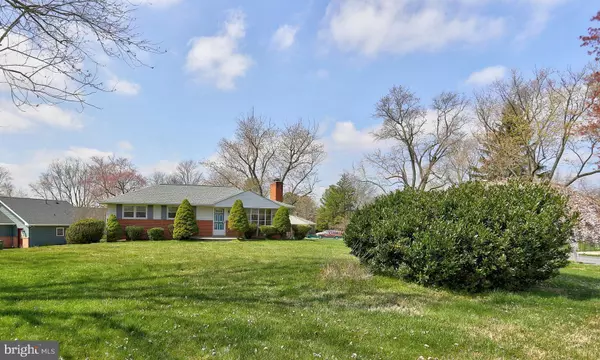$400,000
$400,000
For more information regarding the value of a property, please contact us for a free consultation.
6410 CHELL RD Columbia, MD 21044
3 Beds
2 Baths
1,813 SqFt
Key Details
Sold Price $400,000
Property Type Single Family Home
Sub Type Detached
Listing Status Sold
Purchase Type For Sale
Square Footage 1,813 sqft
Price per Sqft $220
Subdivision Atholton Square
MLS Listing ID MDHW277330
Sold Date 07/24/20
Style Ranch/Rambler
Bedrooms 3
Full Baths 2
HOA Y/N N
Abv Grd Liv Area 1,153
Originating Board BRIGHT
Year Built 1959
Annual Tax Amount $5,255
Tax Year 2019
Lot Size 0.470 Acres
Acres 0.47
Property Description
Price Reduction! Motivated Sellers!This Charming Rancher sits on a beautiful half acre lot with mature trees and a spacious yard in much sought after Atholton Manor. Highlights of this home include fresh paint, original hardwood floors throughout the main level, new HVAC systems and well water pump. Both the living room and dining room feature large windows allowing for plenty of natural lights. Window in the kitchen provides a gorgeous view of the backyard. Three bedrooms are located on the main level with one upgraded full bath. The large walkout basement offers space for a recreation area, home office, or whatever your heart desires, and a full bath. The attached, one car garage, leading to a nice flat backyard, can also be used as storage or workshop. This Home has Good, Solid. Bones with Tons of Potential to make it your own! Only 1 block from Clemens Crossing, one of Columbia's highest ranked elementary schools and the Clemens Crossing community pool. Trails and sidewalks lead to the Village of Hickory Ridge shopping center with grocery store, restaurants and shops. Minutes from Downtown Columbia. Also, minutes from RT 29, RT 32 and I-95. This home offers all the benefits of being in Columbia with NO CPRA fee.
Location
State MD
County Howard
Zoning R20
Rooms
Other Rooms Living Room, Dining Room, Primary Bedroom, Bedroom 2, Bedroom 3, Kitchen, Family Room, Laundry
Basement Windows, Daylight, Partial, Fully Finished, Garage Access, Heated, Improved, Outside Entrance, Walkout Level
Main Level Bedrooms 3
Interior
Interior Features Attic, Carpet, Ceiling Fan(s), Combination Dining/Living, Pantry, Upgraded Countertops, Kitchen - Eat-In, Floor Plan - Traditional, Dining Area
Hot Water Natural Gas
Heating Baseboard - Hot Water, Zoned
Cooling Central A/C, Ceiling Fan(s), Window Unit(s)
Flooring Carpet, Hardwood, Vinyl
Fireplaces Number 1
Fireplaces Type Fireplace - Glass Doors, Brick
Equipment Refrigerator, Stove, Microwave, Dishwasher, Disposal, Exhaust Fan, Icemaker, Washer, Dryer
Furnishings No
Fireplace Y
Window Features Bay/Bow,Insulated,Screens
Appliance Refrigerator, Stove, Microwave, Dishwasher, Disposal, Exhaust Fan, Icemaker, Washer, Dryer
Heat Source Natural Gas
Laundry Lower Floor, Dryer In Unit
Exterior
Parking Features Garage Door Opener, Inside Access
Garage Spaces 1.0
Utilities Available Natural Gas Available, Electric Available
Amenities Available None
Water Access N
View Garden/Lawn
Roof Type Shingle
Street Surface Access - On Grade,Paved
Accessibility Level Entry - Main
Road Frontage City/County
Attached Garage 1
Total Parking Spaces 1
Garage Y
Building
Lot Description Front Yard, Landscaping, Level, Open, Rear Yard
Story 2
Sewer Public Sewer
Water Public, Well
Architectural Style Ranch/Rambler
Level or Stories 2
Additional Building Above Grade, Below Grade
Structure Type Paneled Walls,Dry Wall,Plaster Walls
New Construction N
Schools
Elementary Schools Clemens Crossing
Middle Schools Wilde Lake
High Schools Atholton
School District Howard County Public School System
Others
Pets Allowed Y
HOA Fee Include None
Senior Community No
Tax ID 1405347742
Ownership Fee Simple
SqFt Source Assessor
Security Features Smoke Detector
Acceptable Financing Cash, Conventional, FHA, VA
Horse Property N
Listing Terms Cash, Conventional, FHA, VA
Financing Cash,Conventional,FHA,VA
Special Listing Condition Standard
Pets Allowed No Pet Restrictions
Read Less
Want to know what your home might be worth? Contact us for a FREE valuation!

Our team is ready to help you sell your home for the highest possible price ASAP

Bought with Lynn M Lazzara • Long & Foster Real Estate, Inc.





