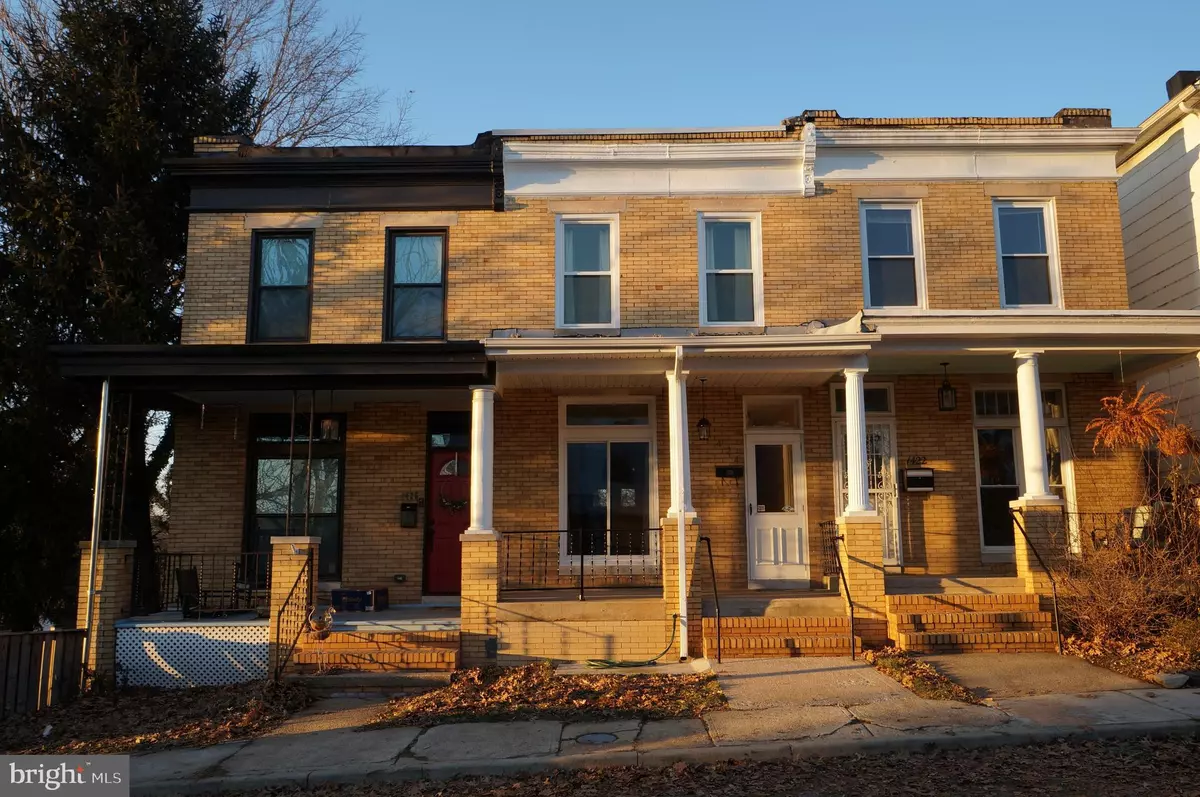$244,000
$244,000
For more information regarding the value of a property, please contact us for a free consultation.
1424 MORLING AVE Baltimore, MD 21211
3 Beds
2 Baths
1,350 SqFt
Key Details
Sold Price $244,000
Property Type Townhouse
Sub Type Interior Row/Townhouse
Listing Status Sold
Purchase Type For Sale
Square Footage 1,350 sqft
Price per Sqft $180
Subdivision Hampden Historic District
MLS Listing ID MDBA2018722
Sold Date 03/28/22
Style Federal
Bedrooms 3
Full Baths 2
HOA Y/N N
Abv Grd Liv Area 1,350
Originating Board BRIGHT
Year Built 1920
Annual Tax Amount $3,977
Tax Year 2021
Lot Size 1,485 Sqft
Acres 0.03
Lot Dimensions 15x99
Property Description
3 Bed 2 Full Bath Row Home located on a quiet street in Baltimore's Hampden neighborhood. Priced for quick sale. Easy walk to the "Avenue" with restaurants, shops and eclectic vitality! A short walk to the Light Rail and Clipper Mill area. The 1350 square foot home has been lovingly cared for and has many recent updates including New Rubber Roof, Skylights, Windows, HVAC system, water heater, refrigerator, range/stove, washer/dryer.
Stunningly beautiful Heart Pine floors throughout. Relax on the covered front porch or grill up your favorite food in the large fenced in backyard that is perfect for pets to get some air. All the storage space you could want in the dry full footprint basement with a french drain system connected to the sump pump.
Location
State MD
County Baltimore City
Zoning R-6
Rooms
Other Rooms Living Room, Dining Room, Bedroom 3, Kitchen, Bedroom 1, Bathroom 1, Bathroom 2
Basement Full, Interior Access, Outside Entrance, Sump Pump, Walkout Stairs, Water Proofing System
Interior
Interior Features Ceiling Fan(s), Kitchen - Eat-In, Kitchen - Table Space, Skylight(s), Stall Shower, Tub Shower, Wood Floors
Hot Water Natural Gas
Heating Forced Air
Cooling Central A/C
Flooring Hardwood
Equipment Disposal, Dryer, Oven/Range - Gas, Dryer - Front Loading, Washer - Front Loading
Furnishings No
Fireplace N
Appliance Disposal, Dryer, Oven/Range - Gas, Dryer - Front Loading, Washer - Front Loading
Heat Source Natural Gas
Laundry Main Floor
Exterior
Fence Privacy
Waterfront N
Water Access N
Roof Type Rubber
Accessibility None
Parking Type On Street
Garage N
Building
Lot Description Front Yard, Rear Yard
Story 3
Foundation Stone
Sewer Public Sewer
Water Public
Architectural Style Federal
Level or Stories 3
Additional Building Above Grade, Below Grade
Structure Type Dry Wall
New Construction N
Schools
School District Baltimore City Public Schools
Others
Pets Allowed Y
Senior Community No
Tax ID 0313163567 003
Ownership Fee Simple
SqFt Source Estimated
Acceptable Financing Cash, Conventional, FHA, VA
Listing Terms Cash, Conventional, FHA, VA
Financing Cash,Conventional,FHA,VA
Special Listing Condition Standard
Pets Description No Pet Restrictions
Read Less
Want to know what your home might be worth? Contact us for a FREE valuation!

Our team is ready to help you sell your home for the highest possible price ASAP

Bought with Stephanie E Bamberger • Cummings & Co. Realtors






