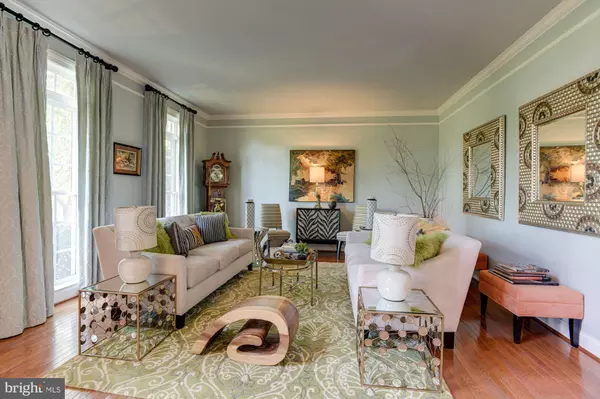$975,000
$975,000
For more information regarding the value of a property, please contact us for a free consultation.
15336 DOE HILL CT Woodbine, MD 21797
4 Beds
4 Baths
5,856 SqFt
Key Details
Sold Price $975,000
Property Type Single Family Home
Sub Type Detached
Listing Status Sold
Purchase Type For Sale
Square Footage 5,856 sqft
Price per Sqft $166
Subdivision Wellington West
MLS Listing ID MDHW2002186
Sold Date 09/27/21
Style Colonial
Bedrooms 4
Full Baths 3
Half Baths 1
HOA Fees $41/mo
HOA Y/N Y
Abv Grd Liv Area 4,554
Originating Board BRIGHT
Year Built 2002
Annual Tax Amount $10,746
Tax Year 2021
Lot Size 1.150 Acres
Acres 1.15
Property Description
Absolutely stunning Colonial sited on over 1 acre in the coveted Wellington West community of Woodbine. This home boasts over 6,000 sq ft of bright and airy living space with updates including a new roof, water heater, appliances, updated kitchen, flooring, and more! Enter into the two story foyer showcasing wide doorways leading to the formal dining and living rooms that highlight accent molding, hardwood floors, and a design inspired color palette, creating the perfect ambiance for intimate gatherings. A cozy gas fireplace, and wall to wall entertainment center are detailed in the off kitchen family room. Youll love entertaining in the thoughtfully designed open concept kitchen that offers a breakfast room, and sitting area with gourmet features throughout including an oversized island with breakfast bar, and a gas cooktop, a peninsula island and breakfast bar, a planning station, stainless appliances, stylish pendant lighting, a butlers pantry, and surrounded by windows allowing abundant natural light. Accent molding, a bumped out bay window, and hardwood flooring are detailed in the home office conveniently located off of the kitchen for privacy, with a powder room to complete the main level. An impressive tray ceiling and see-through gas fireplace are highlighted in the spacious primary suite that offers a sitting room, walk-in closet, and luxurious bath with a soaking tub, dual vanity, a glass-enclosed shower, and water closet. Three sizable bedrooms all with attached bathrooms, complete the upper level. The lower level provides a walkout recreation room, and a large storage room with a bath rough-in. Enjoy outdoor living on the expansive covered porch and custom stone patio overlooking beautifully landscaped grounds that back to farmland and Little Cattail Creek. Easy access to Baltimore, Washington DC and everywhere in between for a vast variety of shopping, dining, and entertainment! Enjoy Western Regional Park for optimal outdoor recreation. Nearby Glenwood Community Center, Circle D and Cattail Creek Country Club. Convenient commuter routes include 1-70, MD-144, MD-32, and MD-97. Dont miss this spectacular home!
Location
State MD
County Howard
Zoning RCDEO
Rooms
Other Rooms Living Room, Dining Room, Primary Bedroom, Sitting Room, Bedroom 2, Bedroom 3, Bedroom 4, Kitchen, Family Room, Foyer, Breakfast Room, Sun/Florida Room, Laundry, Office, Recreation Room, Storage Room
Basement Connecting Stairway, Daylight, Partial, Fully Finished, Heated, Improved, Interior Access, Outside Entrance, Walkout Stairs, Windows
Interior
Interior Features Breakfast Area, Built-Ins, Butlers Pantry, Carpet, Ceiling Fan(s), Chair Railings, Crown Moldings, Dining Area, Double/Dual Staircase, Family Room Off Kitchen, Floor Plan - Open, Formal/Separate Dining Room, Kitchen - Gourmet, Kitchen - Island, Kitchen - Table Space, Pantry, Primary Bath(s), Recessed Lighting, Soaking Tub, Upgraded Countertops, Wainscotting, Walk-in Closet(s), Window Treatments, Wood Floors
Hot Water Natural Gas
Heating Forced Air, Heat Pump(s), Programmable Thermostat, Zoned
Cooling Ceiling Fan(s), Central A/C, Programmable Thermostat, Zoned
Flooring Carpet, Ceramic Tile, Hardwood, Concrete
Fireplaces Number 2
Fireplaces Type Double Sided, Fireplace - Glass Doors, Gas/Propane, Mantel(s)
Equipment Air Cleaner, Built-In Microwave, Cooktop, Dishwasher, Disposal, Dryer, Exhaust Fan, Icemaker, Oven - Double, Oven - Self Cleaning, Oven - Wall, Refrigerator, Stainless Steel Appliances, Washer, Water Dispenser, Water Heater
Fireplace Y
Window Features Double Pane,Palladian,Screens,Vinyl Clad,Transom
Appliance Air Cleaner, Built-In Microwave, Cooktop, Dishwasher, Disposal, Dryer, Exhaust Fan, Icemaker, Oven - Double, Oven - Self Cleaning, Oven - Wall, Refrigerator, Stainless Steel Appliances, Washer, Water Dispenser, Water Heater
Heat Source Propane - Owned, Electric
Laundry Has Laundry, Main Floor
Exterior
Exterior Feature Patio(s), Porch(es)
Parking Features Additional Storage Area, Garage - Side Entry, Garage Door Opener, Inside Access
Garage Spaces 8.0
Fence Electric
Amenities Available Common Grounds
Water Access N
View Garden/Lawn, Scenic Vista, Trees/Woods
Roof Type Architectural Shingle
Accessibility Other
Porch Patio(s), Porch(es)
Attached Garage 2
Total Parking Spaces 8
Garage Y
Building
Lot Description Backs to Trees, Front Yard, Landscaping, Partly Wooded, Rear Yard, SideYard(s)
Story 3
Sewer Septic Exists
Water Well
Architectural Style Colonial
Level or Stories 3
Additional Building Above Grade, Below Grade
Structure Type 2 Story Ceilings,Dry Wall,High,Tray Ceilings
New Construction N
Schools
Elementary Schools Bushy Park
Middle Schools Glenwood
High Schools Glenelg
School District Howard County Public School System
Others
HOA Fee Include Common Area Maintenance
Senior Community No
Tax ID 1404362497
Ownership Fee Simple
SqFt Source Estimated
Security Features Main Entrance Lock,Security System,Smoke Detector
Special Listing Condition Standard
Read Less
Want to know what your home might be worth? Contact us for a FREE valuation!

Our team is ready to help you sell your home for the highest possible price ASAP

Bought with Douglas W Smith • RE/MAX 100





