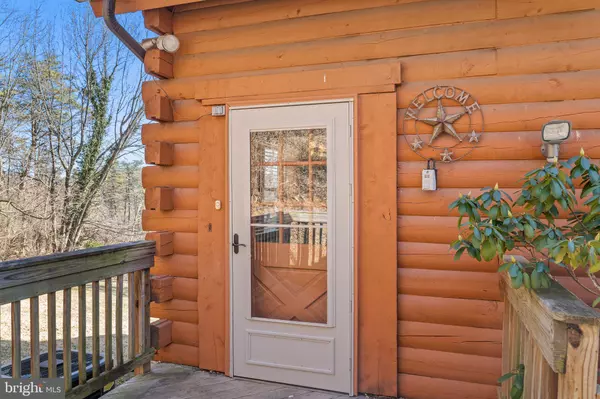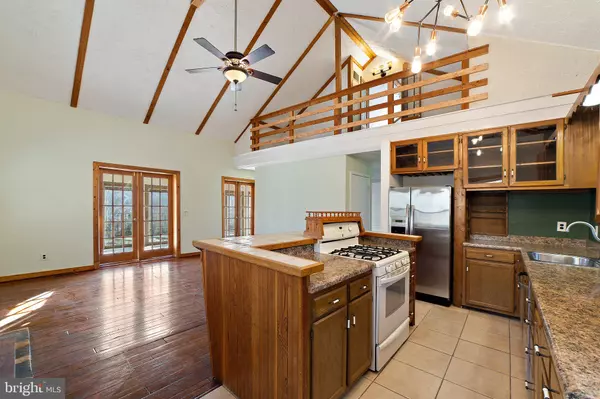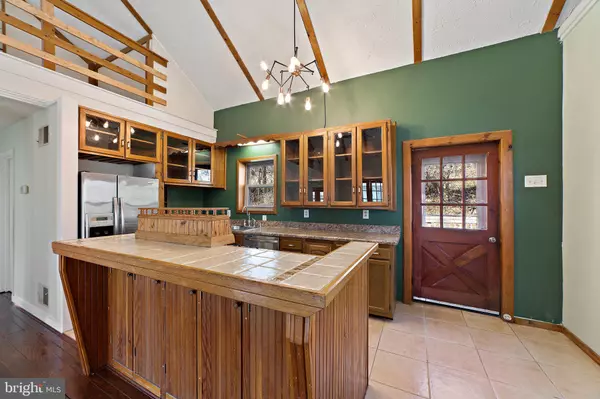$350,000
$330,000
6.1%For more information regarding the value of a property, please contact us for a free consultation.
196 JONATHAN RD Linden, VA 22642
3 Beds
2 Baths
1,988 SqFt
Key Details
Sold Price $350,000
Property Type Single Family Home
Sub Type Detached
Listing Status Sold
Purchase Type For Sale
Square Footage 1,988 sqft
Price per Sqft $176
Subdivision Apple Mt Lake
MLS Listing ID VAWR2002368
Sold Date 03/29/22
Style Log Home
Bedrooms 3
Full Baths 2
HOA Fees $53/mo
HOA Y/N Y
Abv Grd Liv Area 1,124
Originating Board BRIGHT
Year Built 1980
Annual Tax Amount $1,453
Tax Year 2021
Lot Size 1.010 Acres
Acres 1.01
Property Description
The perfect log home with a view! Close to amenities and shopping, and convenient to I-66. This traditional 3 bedroom and 2 full bath D-log constructed home offers plenty of light and views from every window. Cozy up by the fireplace or make a feast in the roomy kitchen. The main floor has a two story cathedral ceiling, but there are several separate spaces that offer privacy as well. New Carpet in 2022. Hardwood floors polished 2022. New Goodman propane furnace installed in 2018. On demand propane water heater in 12/2020. Upstairs bathroom remodeled in 2021 with New tub, tile, and floor. New electric service panel installed to increase capacity for future expansion in 3/2021. Septic was pumped and serviced with a new riser in 3/3021. Six Patio doors on upstairs porch replaced in 2019. Most of the windows have been replaced. Washer/Dryer Hook Up only.
Location
State VA
County Warren
Zoning R
Rooms
Other Rooms Bedroom 2, Bedroom 3, Kitchen, Family Room, Basement, Bedroom 1, Sun/Florida Room, Recreation Room
Basement Daylight, Partial, Fully Finished, Windows, Rear Entrance
Main Level Bedrooms 2
Interior
Hot Water Bottled Gas, Tankless
Heating Forced Air
Cooling Central A/C
Flooring Carpet, Hardwood, Tile/Brick
Fireplaces Number 1
Fireplaces Type Gas/Propane
Equipment Oven/Range - Gas, Oven/Range - Electric, Refrigerator, Dishwasher, Washer/Dryer Hookups Only
Furnishings No
Fireplace Y
Window Features Screens,Vinyl Clad,Double Hung
Appliance Oven/Range - Gas, Oven/Range - Electric, Refrigerator, Dishwasher, Washer/Dryer Hookups Only
Heat Source Propane - Leased
Laundry Basement
Exterior
Exterior Feature Screened, Deck(s)
Utilities Available Electric Available, Propane
Water Access N
Roof Type Shingle
Street Surface Paved
Accessibility Level Entry - Main
Porch Screened, Deck(s)
Garage N
Building
Story 3
Foundation Concrete Perimeter
Sewer On Site Septic
Water Well
Architectural Style Log Home
Level or Stories 3
Additional Building Above Grade, Below Grade
Structure Type Cathedral Ceilings,Dry Wall,2 Story Ceilings
New Construction N
Schools
Elementary Schools Hilda J. Barbour
Middle Schools Warren County
High Schools Warren County
School District Warren County Public Schools
Others
Pets Allowed Y
Senior Community No
Tax ID 22B T 17
Ownership Fee Simple
SqFt Source Assessor
Horse Property N
Special Listing Condition Standard
Pets Allowed No Pet Restrictions
Read Less
Want to know what your home might be worth? Contact us for a FREE valuation!

Our team is ready to help you sell your home for the highest possible price ASAP

Bought with Howard J Swede • Keller Williams, LLC





