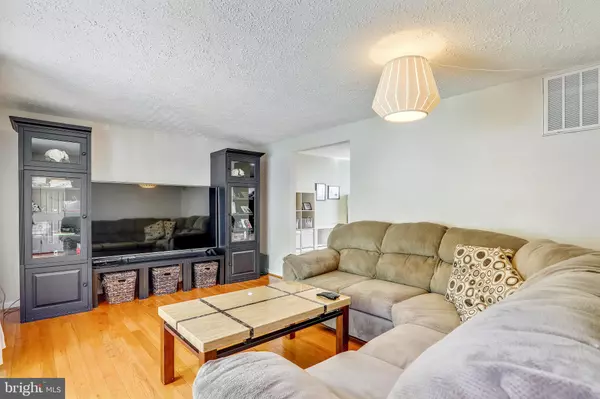$400,000
$405,000
1.2%For more information regarding the value of a property, please contact us for a free consultation.
3405 GRAYVINE LN Bowie, MD 20721
4 Beds
3 Baths
2,120 SqFt
Key Details
Sold Price $400,000
Property Type Single Family Home
Sub Type Detached
Listing Status Sold
Purchase Type For Sale
Square Footage 2,120 sqft
Price per Sqft $188
Subdivision Willow Wood
MLS Listing ID MDPG567548
Sold Date 07/13/20
Style Colonial
Bedrooms 4
Full Baths 2
Half Baths 1
HOA Y/N N
Abv Grd Liv Area 2,120
Originating Board BRIGHT
Year Built 1982
Annual Tax Amount $4,648
Tax Year 2019
Lot Size 10,000 Sqft
Acres 0.23
Property Description
This is truly a remarkable home for Sale in a Beautiful community! This home will impress you from the moment you walk through the front door! The gorgeous sun filled rooms with windows everywhere will delight everyone! Gorgeous Hardwood Floors flowing from Room to Room! Spacious Living Room, Den, Family Room and Dining all on the Main Floor along with a wonderfully appointed Kitchen offering Stainless Steel Appliances and Recessed Lights. The Dining Room has a Romantic Fireplace for Entertaining and a lovely Deck off the Family Room to Relax and enjoy the Private Wooded Views beyond Your Spacious Rear Yard! Upstairs offers a Master Retreat along with a Master Bathroom and 3 Additional Generously Sized Bedrooms. The Finished Basement is a Walk-out to the Rear Yard filling it with light and great Space. Full Bathroom and Rec Room complete this level. This Home Offers so Much More than Can be listed here. You must come see it while it lasts! Virtual Tours are available. Contact Listing Agent with any questions!
Location
State MD
County Prince Georges
Zoning RR
Rooms
Other Rooms Living Room, Dining Room, Primary Bedroom, Bedroom 2, Bedroom 3, Bedroom 4, Kitchen, Family Room, Den, Foyer, Recreation Room, Primary Bathroom, Full Bath
Basement Other
Interior
Interior Features Attic, Carpet, Ceiling Fan(s), Chair Railings, Combination Kitchen/Dining, Crown Moldings, Dining Area, Family Room Off Kitchen, Primary Bath(s), Pantry, Recessed Lighting, Walk-in Closet(s), Wood Floors, Other
Heating Forced Air
Cooling Central A/C, Ceiling Fan(s)
Fireplaces Number 1
Fireplaces Type Mantel(s)
Fireplace Y
Heat Source Natural Gas
Exterior
Garage Garage - Front Entry
Garage Spaces 1.0
Waterfront N
Water Access N
Roof Type Asphalt
Accessibility Doors - Swing In
Parking Type Attached Garage, Driveway, On Street
Attached Garage 1
Total Parking Spaces 1
Garage Y
Building
Story 3
Sewer Public Sewer
Water Public
Architectural Style Colonial
Level or Stories 3
Additional Building Above Grade, Below Grade
New Construction N
Schools
Elementary Schools Call School Board
Middle Schools Call School Board
High Schools Call School Board
School District Prince George'S County Public Schools
Others
Senior Community No
Tax ID 17131533363
Ownership Fee Simple
SqFt Source Estimated
Acceptable Financing Cash, Conventional, FHA, VA, Negotiable
Listing Terms Cash, Conventional, FHA, VA, Negotiable
Financing Cash,Conventional,FHA,VA,Negotiable
Special Listing Condition Standard
Read Less
Want to know what your home might be worth? Contact us for a FREE valuation!

Our team is ready to help you sell your home for the highest possible price ASAP

Bought with Clairette L Mafouomene • RE/MAX Realty Group






