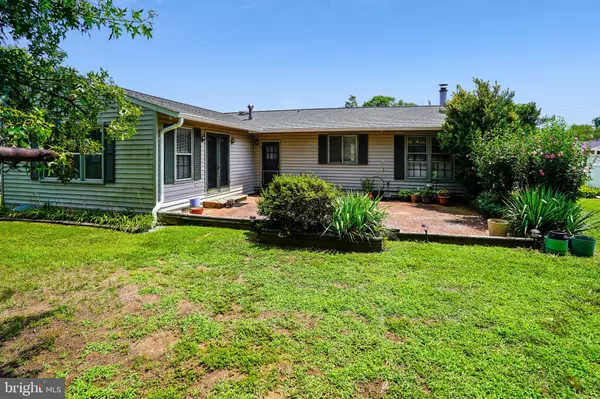$352,000
$349,000
0.9%For more information regarding the value of a property, please contact us for a free consultation.
17814 CURTIS DR Dumfries, VA 22026
3 Beds
3 Baths
1,950 SqFt
Key Details
Sold Price $352,000
Property Type Single Family Home
Sub Type Detached
Listing Status Sold
Purchase Type For Sale
Square Footage 1,950 sqft
Price per Sqft $180
Subdivision Prince William Estates
MLS Listing ID VAPW2003858
Sold Date 09/28/21
Style Traditional,Ranch/Rambler
Bedrooms 3
Full Baths 2
Half Baths 1
HOA Y/N N
Abv Grd Liv Area 1,700
Originating Board BRIGHT
Year Built 1967
Annual Tax Amount $3,892
Tax Year 2020
Lot Size 0.277 Acres
Acres 0.28
Property Description
** PLEASE WEAR MASK AND FOLLOW COVID-19 PROTOCOL. PLEASE MAKE APPOINTMENTS THROUGH SHOWING TIME. THEY WILL BE CONFIRMED QUICKLY **
This is a rare find! This Single-Family Home on a large corner lot, with over .27+ acre of fenced yard, provides plenty of space for play and entertainment. One level, 3-bedroom, 2.5 full bath rambler with basement includes a very spacious master bedroom suite that walks out to patio. Main level includes, spacious kitchen, separate dining and living rooms, and additional space for a family room, office, or play area. Side door off kitchen provides easy and convenient access to outside and works as its own semi private basement entrance. No worries about parking with this home! There is plenty of parking in the 4-car drive way and plenty street parking! NO HOA!
Location
State VA
County Prince William
Zoning DR2
Rooms
Basement Full, Interior Access
Main Level Bedrooms 3
Interior
Interior Features Dining Area, Entry Level Bedroom, Family Room Off Kitchen, Floor Plan - Traditional, Formal/Separate Dining Room, Kitchen - Eat-In, Kitchen - Table Space, Pantry, Walk-in Closet(s), Window Treatments
Hot Water Electric
Heating Forced Air
Cooling Central A/C
Flooring Carpet
Fireplaces Number 1
Equipment Dishwasher, Disposal, Dryer, Refrigerator, Washer
Furnishings No
Fireplace N
Appliance Dishwasher, Disposal, Dryer, Refrigerator, Washer
Heat Source Electric
Laundry Basement
Exterior
Exterior Feature Patio(s)
Garage Spaces 4.0
Fence Chain Link
Utilities Available Electric Available
Water Access N
Roof Type Shingle
Accessibility None
Porch Patio(s)
Total Parking Spaces 4
Garage N
Building
Lot Description Corner
Story 2
Sewer Public Sewer
Water Public
Architectural Style Traditional, Ranch/Rambler
Level or Stories 2
Additional Building Above Grade, Below Grade
New Construction N
Schools
Elementary Schools Dumfries
Middle Schools Graham Park
High Schools Forest Park
School District Prince William County Public Schools
Others
Pets Allowed N
Senior Community No
Tax ID 8189-61-5327
Ownership Fee Simple
SqFt Source Estimated
Acceptable Financing FHA, Conventional, Cash, VHDA
Horse Property N
Listing Terms FHA, Conventional, Cash, VHDA
Financing FHA,Conventional,Cash,VHDA
Special Listing Condition Standard
Read Less
Want to know what your home might be worth? Contact us for a FREE valuation!

Our team is ready to help you sell your home for the highest possible price ASAP

Bought with Mariela Estrada • Samson Properties





