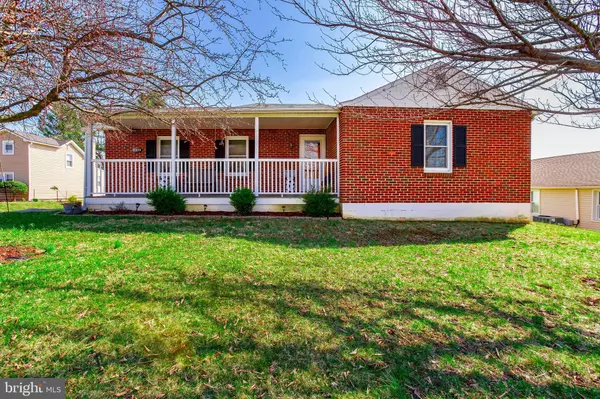$300,000
$274,900
9.1%For more information regarding the value of a property, please contact us for a free consultation.
21829 JEFFERSON BLVD Smithsburg, MD 21783
2 Beds
1 Bath
2,012 SqFt
Key Details
Sold Price $300,000
Property Type Single Family Home
Sub Type Detached
Listing Status Sold
Purchase Type For Sale
Square Footage 2,012 sqft
Price per Sqft $149
Subdivision Smithsburg
MLS Listing ID MDWA2006748
Sold Date 05/13/22
Style Ranch/Rambler
Bedrooms 2
Full Baths 1
HOA Y/N N
Abv Grd Liv Area 1,512
Originating Board BRIGHT
Year Built 1953
Annual Tax Amount $2,000
Tax Year 2022
Lot Size 1.200 Acres
Acres 1.2
Property Description
*** No showings after 4 PM Sunday per owners request.*** OFFERS DUE SUNDAY 4/10 AT 10PM- SEE PROPERTY VIDEO TOUR! Wow - this 2 bedroom 1 bath home is a must see! Well kept and recently updated, it features original hardwood floors, beautiful wood doors and trim, a large living room area, dining room and kitchen with island. An updated full bath serves the 2 bedrooms. Downstairs, you'll find two partially finished basement areas, laundry room and PLENTY of additional areas/rooms for storage or your future growth. Outside, you'll find a large 480 square foot patio area, a partially fenced back yard, a 24x21 one car garage with additional storage, workshop area and electric, all sitting on a large 1.2 acre lot. Bring your animals as there are no restrictions. 2017 updates include a new septic system, vinyl windows, vinyl flooring, new appliances, new HVAC and kitchen countertops. If you're tired of being disappointed, THIS PROPERTY SHOWS AS WELL AS THE PHOTOS! Due to seller's work schedule and pets, a 24 notice is required and sellers may require a short term rent-back to find their next home.
Location
State MD
County Washington
Zoning RR
Rooms
Other Rooms Living Room, Dining Room, Primary Bedroom, Bedroom 2, Kitchen, Basement, Full Bath
Basement Full, Partially Finished, Walkout Stairs
Main Level Bedrooms 2
Interior
Interior Features Ceiling Fan(s), Floor Plan - Traditional, Kitchen - Island
Hot Water Electric
Heating Forced Air
Cooling Central A/C
Flooring Hardwood, Vinyl
Equipment Dishwasher, Microwave, Oven - Single, Refrigerator
Fireplace N
Window Features Vinyl Clad
Appliance Dishwasher, Microwave, Oven - Single, Refrigerator
Heat Source Oil
Laundry Basement
Exterior
Exterior Feature Patio(s), Porch(es)
Garage Additional Storage Area, Garage - Front Entry
Garage Spaces 4.0
Fence Partially
Waterfront N
Water Access N
Roof Type Asphalt
Accessibility None
Porch Patio(s), Porch(es)
Parking Type Detached Garage, Off Street, Driveway
Total Parking Spaces 4
Garage Y
Building
Story 2
Foundation Block
Sewer On Site Septic
Water Public
Architectural Style Ranch/Rambler
Level or Stories 2
Additional Building Above Grade, Below Grade
Structure Type Dry Wall
New Construction N
Schools
Elementary Schools Old Forge
Middle Schools Smithsburg
High Schools Smithsburg Sr.
School District Washington County Public Schools
Others
Senior Community No
Tax ID 2207015828
Ownership Fee Simple
SqFt Source Assessor
Acceptable Financing Cash, Conventional, FHA, USDA, VA
Horse Property Y
Horse Feature Horses Allowed
Listing Terms Cash, Conventional, FHA, USDA, VA
Financing Cash,Conventional,FHA,USDA,VA
Special Listing Condition Standard
Read Less
Want to know what your home might be worth? Contact us for a FREE valuation!

Our team is ready to help you sell your home for the highest possible price ASAP

Bought with Susan M Monroe • Century 21 Redwood Realty






