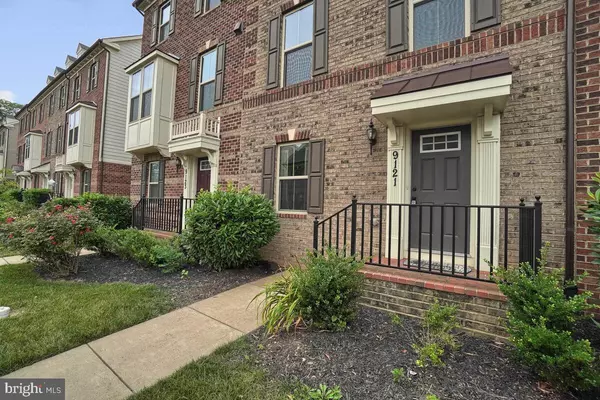$470,000
$465,000
1.1%For more information regarding the value of a property, please contact us for a free consultation.
9121 LANDON HOUSE LN Frederick, MD 21704
4 Beds
4 Baths
2,120 SqFt
Key Details
Sold Price $470,000
Property Type Townhouse
Sub Type End of Row/Townhouse
Listing Status Sold
Purchase Type For Sale
Square Footage 2,120 sqft
Price per Sqft $221
Subdivision Villages Of Urbana
MLS Listing ID MDFR2003632
Sold Date 09/09/21
Style Colonial
Bedrooms 4
Full Baths 3
Half Baths 1
HOA Fees $103/mo
HOA Y/N Y
Abv Grd Liv Area 2,120
Originating Board BRIGHT
Year Built 2015
Annual Tax Amount $4,413
Tax Year 2020
Lot Size 1,540 Sqft
Acres 0.04
Property Description
Rare 4 bedroom Strauss brick front townhome nestled in The Village of Urbana.
One bedroom and full bath on the main level and a spacious 2 car garage with extra parking in the driveway in back. Open floor plan on the second level, making living, dining and entertaining a breeze. Modern dark choices in flooring in cabinetry add sophisticated contrast to the kitchen and butler's pantry. Gas stove, granite counters, stainless steel appliances, and huge island. Primary bedroom boasts large closet and gorgeous bathroom with glass tile detail. Cozy bedrooms upstairs make you feel like you're really home. Backs to a courtyard with extra parking, and plenty of on-street parking. Proximity to all major commuter routes and everything you love about The Villages of Urbana.
Location
State MD
County Frederick
Zoning RESIDENTIAL
Rooms
Other Rooms Living Room, Primary Bedroom, Bedroom 2, Bedroom 3, Kitchen, Game Room, Foyer
Basement Front Entrance, Outside Entrance, Sump Pump, Full, Fully Finished, Rear Entrance, Walkout Level
Interior
Interior Features Family Room Off Kitchen, Kitchen - Gourmet, Kitchen - Country, Combination Kitchen/Dining, Kitchen - Island, Combination Kitchen/Living, Kitchen - Table Space, Primary Bath(s), Upgraded Countertops, Wood Floors, Recessed Lighting, Floor Plan - Open
Hot Water 60+ Gallon Tank, Natural Gas
Heating Heat Pump(s)
Cooling Central A/C, Programmable Thermostat
Equipment Washer/Dryer Hookups Only, Cooktop, Dishwasher, Disposal, Exhaust Fan, Icemaker, Microwave, Oven - Self Cleaning, Oven/Range - Gas, Refrigerator
Fireplace N
Window Features Double Pane,Insulated,Low-E,Screens
Appliance Washer/Dryer Hookups Only, Cooktop, Dishwasher, Disposal, Exhaust Fan, Icemaker, Microwave, Oven - Self Cleaning, Oven/Range - Gas, Refrigerator
Heat Source Natural Gas
Exterior
Exterior Feature Deck(s)
Garage Garage - Rear Entry, Garage Door Opener
Garage Spaces 2.0
Utilities Available Under Ground
Waterfront N
Water Access N
Roof Type Shingle
Accessibility Doors - Lever Handle(s)
Porch Deck(s)
Parking Type Attached Garage
Attached Garage 2
Total Parking Spaces 2
Garage Y
Building
Lot Description Landscaping, Corner
Story 3
Sewer Public Sewer
Water Public
Architectural Style Colonial
Level or Stories 3
Additional Building Above Grade, Below Grade
Structure Type 9'+ Ceilings,Dry Wall
New Construction N
Schools
Elementary Schools Urbana
Middle Schools Urbana
High Schools Urbana
School District Frederick County Public Schools
Others
Senior Community No
Tax ID 1107590648
Ownership Fee Simple
SqFt Source Assessor
Security Features Fire Detection System,Sprinkler System - Indoor,Carbon Monoxide Detector(s),Smoke Detector
Special Listing Condition Standard
Read Less
Want to know what your home might be worth? Contact us for a FREE valuation!

Our team is ready to help you sell your home for the highest possible price ASAP

Bought with Alena Kirillov • RE/MAX Plus






