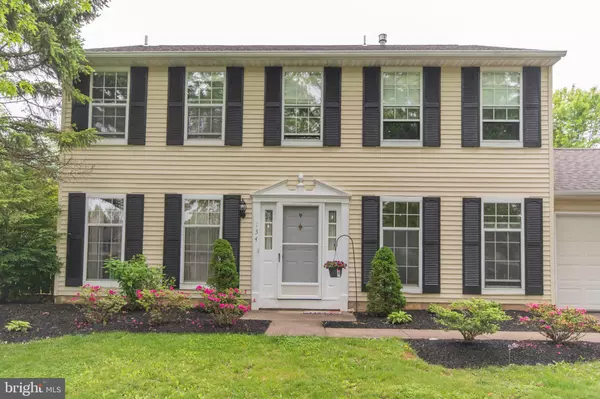$415,000
$415,000
For more information regarding the value of a property, please contact us for a free consultation.
134 BEDFORD LN Lansdale, PA 19446
4 Beds
3 Baths
2,040 SqFt
Key Details
Sold Price $415,000
Property Type Single Family Home
Sub Type Detached
Listing Status Sold
Purchase Type For Sale
Square Footage 2,040 sqft
Price per Sqft $203
Subdivision Heather Knoll
MLS Listing ID PAMC649962
Sold Date 07/15/20
Style Colonial
Bedrooms 4
Full Baths 2
Half Baths 1
HOA Y/N N
Abv Grd Liv Area 2,040
Originating Board BRIGHT
Year Built 1986
Annual Tax Amount $5,295
Tax Year 2019
Lot Size 0.287 Acres
Acres 0.29
Lot Dimensions 100.00 x 125.00
Property Description
Showings end Sunday at 4pm. Offers are due Sunday at 7pm. Offers will be reviewed Sunday at 8pm. Who wants to spend this summer in their own 4 bedroom home with a huge backyard? Presenting 134 Bedford Lane. A Dorchester model, 2,000 square foot plus, 4 bedroom, 2.5 bath, classic Center Hall Colonial house in the highly desired Heather Knoll neighborhood. Copy and paste this link to the Matterport 3D Virtual Tour into your browser. https://my.matterport.com/show/?m=X5XygZxCCtK As you arrive at your new home you will instantly admire the front landscaping, providing an immediate tranquil setting. Entering the house through the front door, you will find two spacious rooms, one to your left and one to your right. The current owners presently use the carpeted room on the left as a Living Room and the room on the right that boasts gorgeous, wide-plank hardwood floors and an impressive light fixture, as a Dining room. The Dining Room also provides access to the Kitchen. Walk through the center hallway and pass an expansive closet and Powder Room, on your way to the heart of the main floor, the open-concept Kitchen, Breakfast area and Family Room. The eat-in Kitchen enjoys new appliances, gas cooking, plenty of cabinet and counter space, a pantry closet, an island and tons of natural light to enjoy food preparation and eating. The Family Room boasts a wood-burning fireplace, ceiling fan, storage closet and sliding door access to your enormous patio and stunningly huge backyard. Head upstairs to find your expansive Master Bedroom suite, complete with wide-plank hardwood floors, a walk-in closet and Master Bathroom with a stall shower. The upstairs also features the Laundry facilities, a beautifully renovated Hall Bath with tub shower, and three additional good sized Bedrooms. 134 Bedford has a two car Garage with interior access and automatic doors, a large Attic for storage, a brand new HVAC system, a two year old water heater and a roof that is only six years old. The peaceful neighborhood of Heather Knoll is located a short walk to the wooded surrounds of Spring Valley Park, known for its trails, fields, courts and playgrounds of all sorts. The property is also an easy commute to places like New Britain Village Square, Montgomery Mall, all the restaurants and stores of Montgomeryville and Warrington, multiple Septa Rail stations, historic Doylestown, Routes 202, 309, 611 and the PA Turnpike. Schedule your showing today and move into your new home this Summer!
Location
State PA
County Montgomery
Area Montgomery Twp (10646)
Zoning R5
Interior
Interior Features Breakfast Area, Carpet, Combination Kitchen/Living, Dining Area, Family Room Off Kitchen, Floor Plan - Open, Kitchen - Eat-In, Primary Bath(s), Stall Shower, Tub Shower, Walk-in Closet(s)
Heating Forced Air
Cooling Central A/C
Flooring Hardwood, Laminated, Carpet
Fireplaces Number 1
Equipment Dishwasher, Dryer, Freezer, Oven/Range - Gas, Refrigerator, Washer, Water Heater
Fireplace Y
Appliance Dishwasher, Dryer, Freezer, Oven/Range - Gas, Refrigerator, Washer, Water Heater
Heat Source Natural Gas
Laundry Upper Floor
Exterior
Exterior Feature Patio(s)
Garage Garage - Front Entry, Garage Door Opener, Inside Access
Garage Spaces 6.0
Utilities Available Cable TV
Waterfront N
Water Access N
Accessibility None
Porch Patio(s)
Parking Type Attached Garage, Driveway, On Street, Off Street
Attached Garage 2
Total Parking Spaces 6
Garage Y
Building
Story 2
Sewer Public Sewer
Water Public
Architectural Style Colonial
Level or Stories 2
Additional Building Above Grade, Below Grade
New Construction N
Schools
Elementary Schools Bridle Path
Middle Schools Pennbrook
High Schools North Penn Senior
School District North Penn
Others
Senior Community No
Tax ID 46-00-00008-315
Ownership Fee Simple
SqFt Source Assessor
Acceptable Financing Cash, Conventional, FHA, VA
Listing Terms Cash, Conventional, FHA, VA
Financing Cash,Conventional,FHA,VA
Special Listing Condition Standard
Read Less
Want to know what your home might be worth? Contact us for a FREE valuation!

Our team is ready to help you sell your home for the highest possible price ASAP

Bought with Carol Young • Keller Williams Real Estate-Blue Bell






