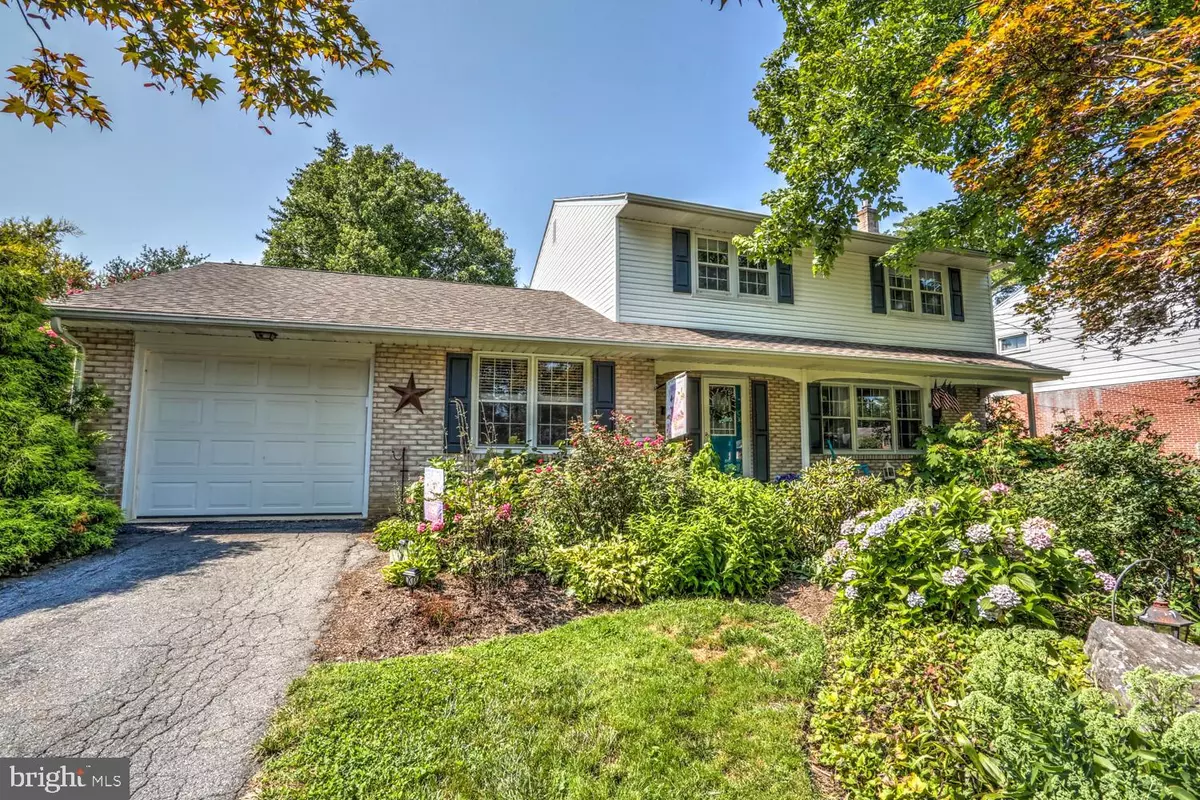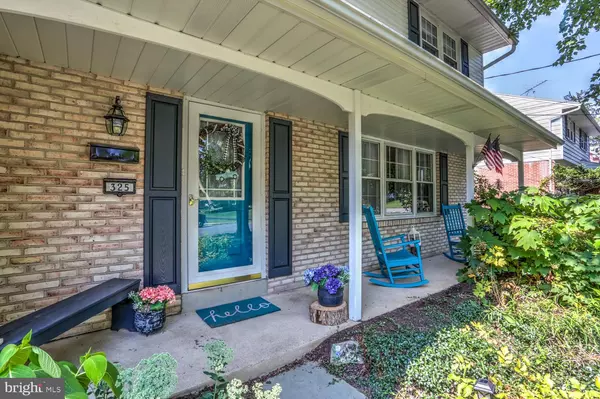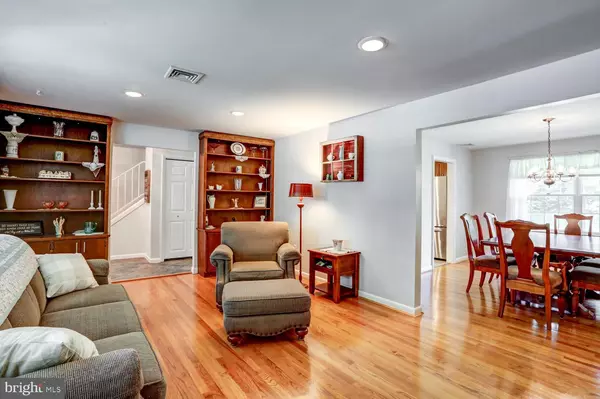$300,000
$295,000
1.7%For more information regarding the value of a property, please contact us for a free consultation.
325 VALLEY RD Millersville, PA 17551
4 Beds
2 Baths
3,215 SqFt
Key Details
Sold Price $300,000
Property Type Single Family Home
Sub Type Detached
Listing Status Sold
Purchase Type For Sale
Square Footage 3,215 sqft
Price per Sqft $93
Subdivision None Available
MLS Listing ID PALA2003802
Sold Date 09/30/21
Style Colonial
Bedrooms 4
Full Baths 2
HOA Y/N N
Abv Grd Liv Area 2,590
Originating Board BRIGHT
Year Built 1966
Annual Tax Amount $4,873
Tax Year 2021
Lot Size 0.310 Acres
Acres 0.31
Lot Dimensions 0.00 x 0.00
Property Description
Welcome home to 325 Valley Road situated in a quaint neighborhood in Millersville Boro. As you pull up to the home you will notice the large covered front porch, which allows enough space for your favorite rocking chairs to look over your meticulously maintained flower beds. Walking inside you enter into the foyer where you have a large entry closet. Moving into the living room you are met with beautiful hardwood floors circulating throughout the first floor living spaces. The large dining room flanking the living room & kitchen allows for the perfect entertaining space while also granting you the ability to host family gatherings and holidays. Not only do you have the formal dining room but the kitchen also features an eat in space for your enjoyment along with an abundance of cabinets, stainless steel dishwasher & refrigerator as well as loads of natural light beaming through the kitchen sink window. Flowing through the kitchen you move into another living space. This area is ready to meet every need and would be perfect for a den, office or second living room. Exit through the back mudroom & laundry room and you will step outdoors to your flat, level backyard. The full bathroom completing the first floor provides convenience to you & your guests while also giving you the option for your second living area to be used as a master bedroom. Moving up the partially open staircase to the second floor you have 4 large bedrooms all with beaming hardwood floors, large closets & ample natural sunlight. The large hall bathroom is centrally located for everyones enjoyment and includes two pedestal sinks. The fully finished basement features a dry bar and entertaining area along with family space making this additional area perfect for anyones needs. Hobbyists will be amazed by the garage, although a single car garage width, this garage runs the depth of the house allowing for 2 car parking or additional space for a workshop. The level back yard & patio space make it perfect for year round entertaining and enjoyment. Nestled in a neighborhood for privacy but close to major shopping, highways, and restaurants makes this home perfect for everyone! Schedule your showing today!
Location
State PA
County Lancaster
Area Millersville Boro (10544)
Zoning 113: RESIDENTIAL
Rooms
Basement Fully Finished
Interior
Hot Water Electric
Heating Heat Pump - Gas BackUp
Cooling Central A/C
Fireplaces Number 1
Fireplaces Type Gas/Propane
Fireplace Y
Heat Source Electric
Laundry Main Floor
Exterior
Parking Features Garage - Front Entry
Garage Spaces 4.0
Water Access N
Accessibility None
Attached Garage 1
Total Parking Spaces 4
Garage Y
Building
Story 2
Sewer Public Sewer
Water Public
Architectural Style Colonial
Level or Stories 2
Additional Building Above Grade, Below Grade
New Construction N
Schools
High Schools Penn Manor H.S.
School District Penn Manor
Others
Senior Community No
Tax ID 440-48538-0-0000
Ownership Fee Simple
SqFt Source Assessor
Acceptable Financing Cash, Conventional, FHA, VA
Listing Terms Cash, Conventional, FHA, VA
Financing Cash,Conventional,FHA,VA
Special Listing Condition Standard
Read Less
Want to know what your home might be worth? Contact us for a FREE valuation!

Our team is ready to help you sell your home for the highest possible price ASAP

Bought with Emily Allen • Iron Valley Real Estate of Lancaster





