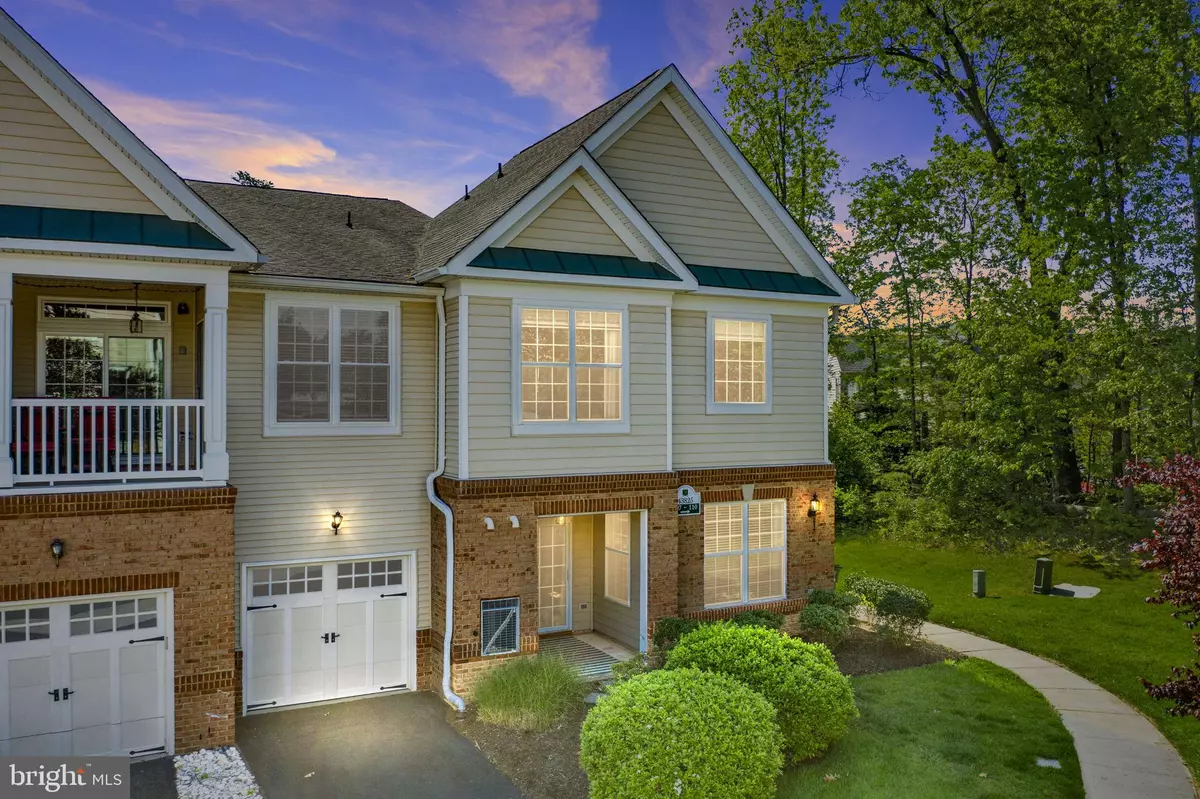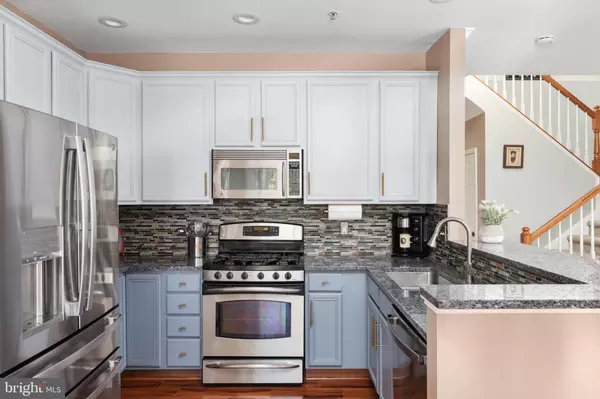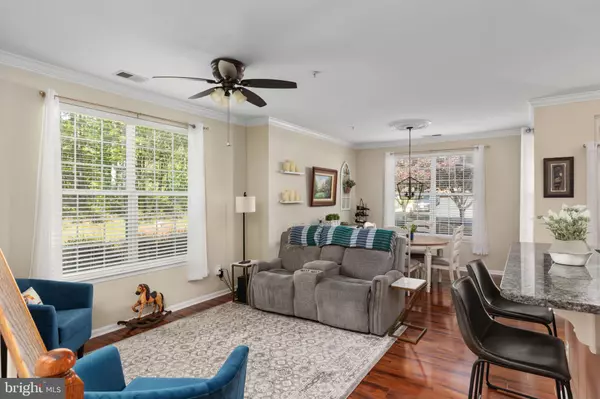$435,000
$414,900
4.8%For more information regarding the value of a property, please contact us for a free consultation.
43825 HICKORY CORNER TER #107 Ashburn, VA 20147
2 Beds
3 Baths
1,440 SqFt
Key Details
Sold Price $435,000
Property Type Condo
Sub Type Condo/Co-op
Listing Status Sold
Purchase Type For Sale
Square Footage 1,440 sqft
Price per Sqft $302
Subdivision Ridges At Ashburn
MLS Listing ID VALO2026572
Sold Date 06/09/22
Style Other
Bedrooms 2
Full Baths 2
Half Baths 1
Condo Fees $252/mo
HOA Fees $175/mo
HOA Y/N Y
Abv Grd Liv Area 1,440
Originating Board BRIGHT
Year Built 2005
Annual Tax Amount $3,044
Tax Year 2022
Property Description
Located in the desired Ridges at Belmont Country Club, this immaculately maintained 2 level, 2 bed & 2.5 bath townhouse style condo has a premium corner lot that is surrounded with scenic tree views giving you an abundance of privacy. Walk in from the ground level covered patio or front door into an open floor plan featuring a half bath, gourmet kitchen, family room and dining area making it perfect for entertaining. The updated kitchen has stainless steel appliances, granite countertops and tile backsplash. The upper level hosts a full bathroom off the hallway, laundry for your convenience and 2 generously sized bedrooms. The primary suite features his and her closets, tiled bathroom with a soaking tub, frameless glass shower and dual vanities. New 75-gallon hot water heater, 4-door French door refrigerator, washer & dryer in 2021. Enjoy all the amenities Belmont CC offers such as golf, parks, trails, pool & more! Walking distance to Belmont Chase which features Whole Foods and numerous restaurants. Minutes to W&OD Trail, One Loudoun, and major commuter routes making it the perfect location to call home! Monthly fees include cable / internet, phone, water & lawn care!
Location
State VA
County Loudoun
Zoning PDH4
Interior
Interior Features Carpet, Ceiling Fan(s), Crown Moldings, Floor Plan - Open, Pantry, Recessed Lighting, Soaking Tub, Sprinkler System, Upgraded Countertops, Walk-in Closet(s), Wood Floors
Hot Water 60+ Gallon Tank, Natural Gas
Heating Central
Cooling Central A/C, Ceiling Fan(s)
Equipment Built-In Microwave, Disposal, Dishwasher, Dryer, Oven/Range - Gas, Refrigerator, Six Burner Stove, Stainless Steel Appliances, Washer
Appliance Built-In Microwave, Disposal, Dishwasher, Dryer, Oven/Range - Gas, Refrigerator, Six Burner Stove, Stainless Steel Appliances, Washer
Heat Source Natural Gas
Exterior
Exterior Feature Patio(s)
Parking On Site 2
Amenities Available Golf Club, Golf Course, Golf Course Membership Available, Basketball Courts, Club House, Common Grounds, Exercise Room, Pool - Outdoor, Reserved/Assigned Parking, Tot Lots/Playground
Water Access N
View Trees/Woods
Roof Type Shingle
Accessibility Level Entry - Main
Porch Patio(s)
Garage N
Building
Story 2
Foundation Slab
Sewer Public Sewer
Water Public
Architectural Style Other
Level or Stories 2
Additional Building Above Grade, Below Grade
Structure Type 9'+ Ceilings
New Construction N
Schools
School District Loudoun County Public Schools
Others
Pets Allowed Y
HOA Fee Include High Speed Internet,Trash,Snow Removal,Water,Standard Phone Service,Common Area Maintenance,Ext Bldg Maint,Lawn Maintenance,Management,Pool(s),Reserve Funds
Senior Community No
Tax ID 084474869007
Ownership Condominium
Acceptable Financing Conventional, Cash, VA
Horse Property N
Listing Terms Conventional, Cash, VA
Financing Conventional,Cash,VA
Special Listing Condition Standard
Pets Allowed Dogs OK, Cats OK
Read Less
Want to know what your home might be worth? Contact us for a FREE valuation!

Our team is ready to help you sell your home for the highest possible price ASAP

Bought with Patricia E Stack • Weichert, REALTORS





