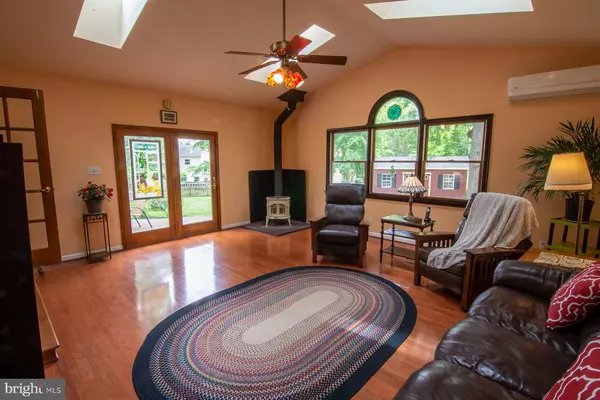$715,000
$709,900
0.7%For more information regarding the value of a property, please contact us for a free consultation.
6907 HARD ROCK CT Alexandria, VA 22306
4 Beds
3 Baths
2,655 SqFt
Key Details
Sold Price $715,000
Property Type Single Family Home
Sub Type Detached
Listing Status Sold
Purchase Type For Sale
Square Footage 2,655 sqft
Price per Sqft $269
Subdivision Stoneybrooke
MLS Listing ID VAFX2068850
Sold Date 06/14/22
Style Split Level
Bedrooms 4
Full Baths 3
HOA Y/N N
Abv Grd Liv Area 2,068
Originating Board BRIGHT
Year Built 1979
Annual Tax Amount $7,641
Tax Year 2022
Lot Size 0.328 Acres
Acres 0.33
Property Description
A GORGEOUS HOME WITH TOO MANY UPDATES TO LIST. MUCH LARGER THAT IT APPEARS! NEW SIDING, ROOF, EXTERIOR DOORS AND THREE NEWLY RENOVATED BATHROOMS . FRESHLY PAINTED. RECENTLY REMODELED KITCHEN, NEWER WINDOWS & HVAC. HIGHLIGHTING THE HOME IS THE GRACIOUS FAMILY ROOM ADDITION W/CATHEDRAL CEILING, PALLADIAN WINDOW, SKYLIGHTS, WOOD STOVE, SEPARATE CARRIER HEAT/AC UNIT, BREAKFAST ROOM/BAR, OFFICE & WALK-OUT TO CUSTOM BRICK PATIO. LIVING AND DINING ROOMS ARE GRACED BY GLEAMING HARDWOOD FLOORS AND CROWN MOLDING. UPSTAIRS YOU'LL FIND A STUNNING EXPANDED PRIMARY BEDROOM WITH WALK-IN CLOSET, ADDITIONAL SPACIOUS CLOSET, EN-SUITE BATH & SKYLIGHT. TWO ADDITIONAL BEDROOMS, EACH WITH EXPANDED CLOSET & STORAGE SYSTEM PLUS ANOTHER FULL BATH COMPLETE THE UPPER LEVEL. THE LOWER LEVEL, (JUST TWO STEPS DOWN) IS PERFECT FOR TEENS, ELDERS, OR GUESTS WITH BEDROOM, FULL BATH & REC ROOM. PRIVACY IS ASSURRED BY THE UNOBTRUSIVE POCKET DOOR AT THE ENTRY. IN ADDITION, THERE IS A LARGE LAUNDRY/UTILITY ROOM WITH OUTSIDE ACCESS TO THE LANDSCAPED FULLY FENCED BACK YARD. THIS LOCATION IS A COMMUTERS' DREAM, NEAR TWO METROS, BUS, MAJOR COMMUTING ROUTES & KINGSTOWNE SHOPS. CONVENIENT TO FT BELVOIR, OLD TOWNE ALEXANDRIA, THE PENTAGON, CRYSTAL CITY & REAGAN NATIONAL AIRPORT, CLOSE PROXIMITY TO EXCELLENT FAIRFAX COUNTY & PRIVATE SCHOOLS, PARKS & GOLFING. EVERYTHING ABOUT THIS HOME SAYS, WOW! OPEN SUNDAY 12:00-3;00. DON'T MISS THIS ONE!
Location
State VA
County Fairfax
Zoning 131
Direction Northeast
Rooms
Other Rooms Living Room, Dining Room, Primary Bedroom, Bedroom 2, Bedroom 3, Bedroom 4, Kitchen, Family Room, Foyer, Breakfast Room, Laundry, Office, Recreation Room, Bathroom 1, Bathroom 2, Bathroom 3
Basement Outside Entrance, Rear Entrance, Daylight, Partial, English, Fully Finished, Heated, Walkout Level
Interior
Interior Features Breakfast Area, Dining Area, Crown Moldings, Primary Bath(s), Wet/Dry Bar, Wood Floors, Attic, Bar, Built-Ins, Carpet, Ceiling Fan(s), Combination Dining/Living, Floor Plan - Open, Kitchen - Eat-In, Kitchen - Table Space, Pantry, Solar Tube(s), Skylight(s), Stall Shower, Store/Office, Tub Shower, Upgraded Countertops, Walk-in Closet(s), Wood Stove
Hot Water Electric
Heating Heat Pump(s), Wall Unit
Cooling Ceiling Fan(s), Central A/C, Heat Pump(s), Wall Unit
Flooring Hardwood, Ceramic Tile, Carpet
Equipment Dishwasher, Disposal, Oven/Range - Electric, Refrigerator, Washer, Built-In Microwave, Dryer - Electric, Icemaker, Oven - Self Cleaning, Stainless Steel Appliances, Water Heater
Furnishings No
Fireplace N
Window Features Vinyl Clad,Insulated,Palladian,Bay/Bow,Double Hung,Double Pane,Energy Efficient,Screens
Appliance Dishwasher, Disposal, Oven/Range - Electric, Refrigerator, Washer, Built-In Microwave, Dryer - Electric, Icemaker, Oven - Self Cleaning, Stainless Steel Appliances, Water Heater
Heat Source Central, Electric, Natural Gas Available
Laundry Lower Floor
Exterior
Exterior Feature Brick, Patio(s)
Garage Spaces 2.0
Fence Fully, Rear
Utilities Available Under Ground
Water Access N
View Trees/Woods
Roof Type Architectural Shingle
Accessibility 2+ Access Exits, 36\"+ wide Halls, Entry Slope <1', Low Pile Carpeting
Porch Brick, Patio(s)
Road Frontage City/County
Total Parking Spaces 2
Garage N
Building
Lot Description Cul-de-sac, No Thru Street
Story 4
Foundation Concrete Perimeter, Permanent
Sewer Public Sewer
Water Public
Architectural Style Split Level
Level or Stories 4
Additional Building Above Grade, Below Grade
Structure Type Cathedral Ceilings
New Construction N
Schools
Elementary Schools Groveton
Middle Schools Sandburg
High Schools West Potomac
School District Fairfax County Public Schools
Others
Senior Community No
Tax ID 0921 11 0038
Ownership Fee Simple
SqFt Source Assessor
Acceptable Financing Cash, Conventional, VA, FHA
Listing Terms Cash, Conventional, VA, FHA
Financing Cash,Conventional,VA,FHA
Special Listing Condition Standard
Read Less
Want to know what your home might be worth? Contact us for a FREE valuation!

Our team is ready to help you sell your home for the highest possible price ASAP

Bought with Shannon Mahoney • McEnearney Associates, Inc.





