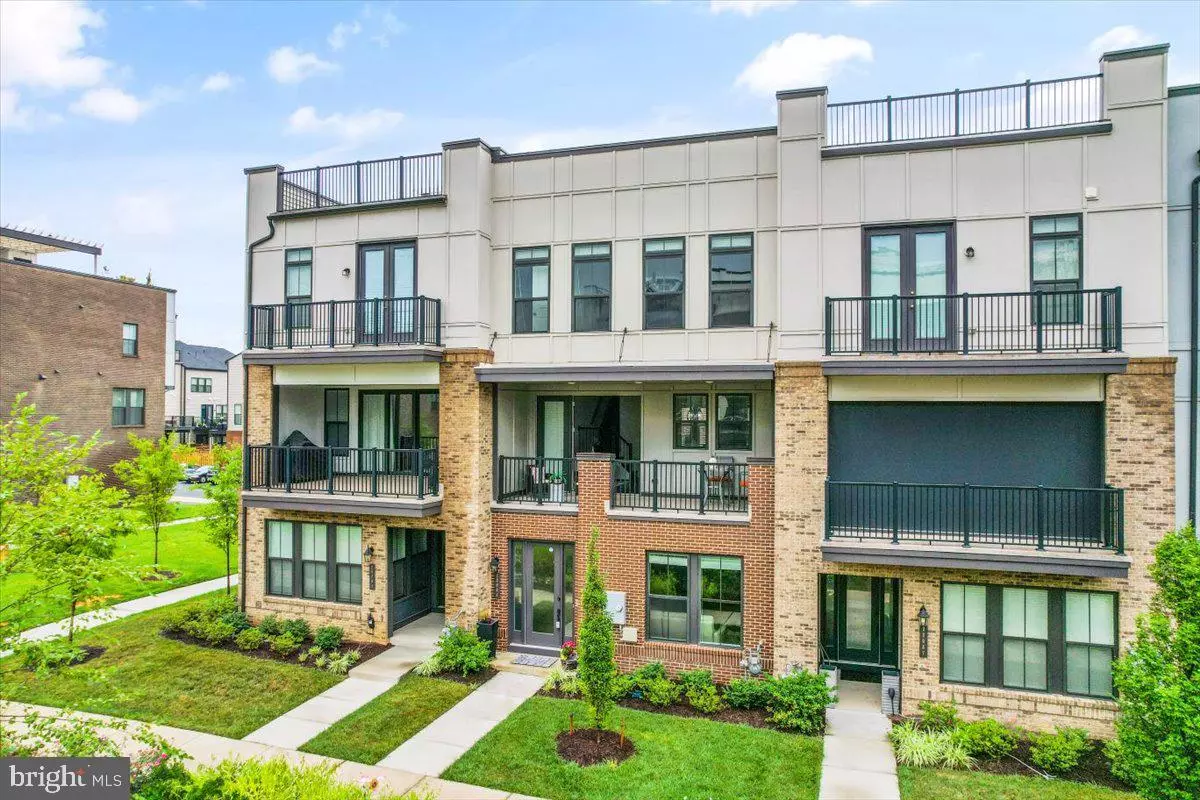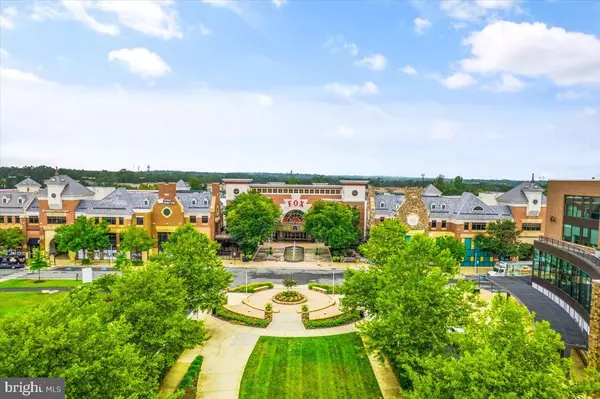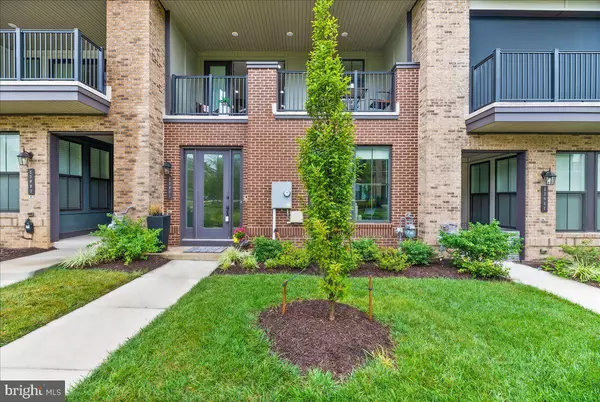$725,000
$729,000
0.5%For more information regarding the value of a property, please contact us for a free consultation.
23085 COTTONWILLOW SQ Brambleton, VA 20148
3 Beds
4 Baths
3,058 SqFt
Key Details
Sold Price $725,000
Property Type Townhouse
Sub Type Interior Row/Townhouse
Listing Status Sold
Purchase Type For Sale
Square Footage 3,058 sqft
Price per Sqft $237
Subdivision Brambleton
MLS Listing ID VALO2006396
Sold Date 09/24/21
Style Other
Bedrooms 3
Full Baths 2
Half Baths 2
HOA Fees $219/mo
HOA Y/N Y
Abv Grd Liv Area 3,058
Originating Board BRIGHT
Year Built 2018
Annual Tax Amount $6,197
Tax Year 2021
Lot Size 2,178 Sqft
Acres 0.05
Property Description
Welcome Home to the Armstrong Model by Van Metre Homes in the sought after Brambleton! This home features 3 bedrooms, 2 full bathrooms, 2 half bathrooms, and a oversized 2 car rear-loading garage, over 3100 square feet PLUS covered veranda with recessed lights, almost 3,100 square feet throughout! This modern home welcomes entertainment! It opens to a spacious recreation room with 6 ceiling speakers built in and recessed lighting and rough in for Wet bar. The hallway leads to the spacious hall closet, half bath with pedestal sink, and oversized 2-car garage with rear-door access.
Up the oak hardwood stairs w/ iron spindles and oak rails to the light and bright main level with Spokane coffee bean oak engineered hardwood floors, crown molding and high ceilings.
The main level is stunning showcasing the veranda with French doors that lead to the balcony overlooking the front garden space. The gourmet kitchen with a extended large island with additional sitting, steel gray granite countertops, Sonoma maple kitchen cabinets, stainless steel appliances, beautiful back splash, and large pantry. A convenient kitchen tech desk for school or work.
Whole house wiring included for entertainment, internet and security.
Hardwood stairs lead to the upper level of the home where hardwood floors, crown molding continue in the hallway. Enter the owner's bedroom with soft carpeting, recessed lights, and 2 walk-in closets.
Main bathroom features frameless glass enclosure. Separate Sonoma maple cabinet vanities with granite counters, 5 piece main bathroom for an amazing refreshing experience. Down the hallway you will find laundry conveniently located for easy access. Plus the 2nd full bathroom with a double sink vanity and tub/shower combo and 2 additional spacious bedrooms.
HOA includes Verizon FIOS plus ALL the amazing amenities of Brambleton.** Enjoy the fabulous amenities and conveniences of Brambleton including the pools, club houses, trails, tot lots/playgrounds, parks, golf course, shopping, dining, entertainment, movie theater, community events, and MORE! Located just minutes from the future Silver Line Metro at Ashburn Station. Easy access to commuter routes and the Dulles Greenway. Beautiful 100ft Garden facing home built in 2018 in the center of the Downtown Brambleton community. Wall Mount smart garage door opener, ring security cameras both front and rear side door, security system, smart nest thermostat.
Location
State VA
County Loudoun
Zoning 01
Rooms
Other Rooms Living Room, Dining Room, Bedroom 2, Bedroom 3, Kitchen, Breakfast Room, Bedroom 1, Laundry, Recreation Room, Bathroom 1, Bathroom 2, Half Bath
Interior
Interior Features Breakfast Area, Carpet, Ceiling Fan(s), Combination Dining/Living, Combination Kitchen/Dining, Combination Kitchen/Living, Crown Moldings
Hot Water Natural Gas
Cooling Central A/C
Equipment Built-In Microwave, Cooktop, Dishwasher, Disposal, Dryer - Electric, Dryer - Front Loading, Energy Efficient Appliances, Microwave, Range Hood, Refrigerator, Stainless Steel Appliances, Washer - Front Loading, Water Heater
Fireplace N
Window Features Energy Efficient
Appliance Built-In Microwave, Cooktop, Dishwasher, Disposal, Dryer - Electric, Dryer - Front Loading, Energy Efficient Appliances, Microwave, Range Hood, Refrigerator, Stainless Steel Appliances, Washer - Front Loading, Water Heater
Heat Source Natural Gas
Laundry Washer In Unit, Dryer In Unit
Exterior
Parking Features Garage - Rear Entry, Garage Door Opener
Garage Spaces 2.0
Amenities Available Basketball Courts, Pool - Outdoor, Recreational Center, Swimming Pool, Tennis Courts, Tot Lots/Playground
Water Access N
Accessibility None
Attached Garage 2
Total Parking Spaces 2
Garage Y
Building
Story 3
Sewer Public Sewer
Water Public
Architectural Style Other
Level or Stories 3
Additional Building Above Grade, Below Grade
New Construction N
Schools
School District Loudoun County Public Schools
Others
HOA Fee Include Common Area Maintenance,Broadband,Recreation Facility,Snow Removal,Pool(s),Trash
Senior Community No
Tax ID 200204084000
Ownership Fee Simple
SqFt Source Estimated
Special Listing Condition Standard
Read Less
Want to know what your home might be worth? Contact us for a FREE valuation!

Our team is ready to help you sell your home for the highest possible price ASAP

Bought with ANIL K KHANNA • Samson Properties





