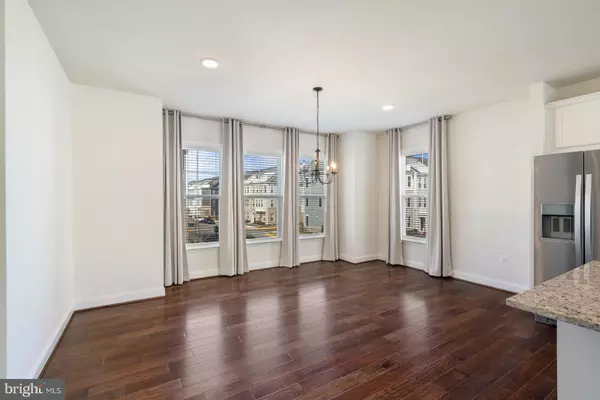$610,000
$610,000
For more information regarding the value of a property, please contact us for a free consultation.
2027 ALDER LN Dumfries, VA 22026
3 Beds
4 Baths
2,856 SqFt
Key Details
Sold Price $610,000
Property Type Townhouse
Sub Type End of Row/Townhouse
Listing Status Sold
Purchase Type For Sale
Square Footage 2,856 sqft
Price per Sqft $213
Subdivision Potomac Shores
MLS Listing ID VAPW2021486
Sold Date 05/02/22
Style Coastal
Bedrooms 3
Full Baths 2
Half Baths 2
HOA Fees $202/mo
HOA Y/N Y
Abv Grd Liv Area 2,400
Originating Board BRIGHT
Year Built 2017
Annual Tax Amount $5,864
Tax Year 2021
Lot Size 2,418 Sqft
Acres 0.06
Property Description
GORGEOUS THREE LEVEL END UNIT TOWN HOME* PULTE EMERSON MODEL W/2 CAR GARAGE* THREE BEDROOMS, 2 FULL AND TWO HALF BATHS* APPROXIMATELY 2,400 FINISHED SQ FEET* STUNNING WHITE ON WHITE KITCHEN, STAINLESS APPLIANCES, HUGE GRANITE ISLAND , OPTION CUSTOM BUILT-IN SERVER / BUFFET, ( newly installed)CUSTOM BACK SPLASH,PLUS A LARGE PANTRY*BEAUTIFUL DARK HARDWOOD FLOORS ON ENTIRE MAIN LEVEL* UPSTAIRS OFFERS- A PRIMARY BR SUITE W/ HUGE BATH( double granite counters), MASSIVE WALK-IN CLOSET* 2 ADDITIONAL BEDROOMS , FULL BATH, AND LAUNDRY ROOM* LOWER LEVEL FEATURES A VERY NICE FAMILY ROOM/SYUDY SPACE WITH FLOOR TO CEILING WINDOWS, AN ADDITIONAL HALF BATH, AS WELL AS ACCESS TO THE TWO CAR GARAGE* CUSTOM BLINDS , NEW CEILING FANS, CUSTOM STORAGE IN GARAGE, FRESHLY PAINTED THROUGHOUT! PREMIER GOLF COURSE WITH FUTURE RETAIL CENTER, MARINA,PLUS VRE COMMUTER TRAIN STATION IN NEAR FUTURE* GYM WITH YOGA, SPA, SOCIAL EVENTS* TRAILS, COMMUNITY CENTER, BALL COURTS* MUST SEE!!!
Location
State VA
County Prince William
Zoning PMD
Direction Southwest
Rooms
Other Rooms Living Room, Dining Room, Primary Bedroom, Bedroom 2, Bedroom 3, Kitchen, Family Room, Laundry, Mud Room
Basement Daylight, Full, Front Entrance, Full, Fully Finished, Garage Access, Interior Access, Outside Entrance, Walkout Level
Interior
Interior Features Breakfast Area, Built-Ins, Family Room Off Kitchen, Floor Plan - Open, Kitchen - Gourmet, Kitchen - Island, Kitchen - Table Space, Pantry, Recessed Lighting, Stall Shower, Upgraded Countertops, Walk-in Closet(s), Wood Floors
Hot Water Natural Gas
Heating Forced Air
Cooling Ceiling Fan(s), Central A/C, Energy Star Cooling System, Programmable Thermostat
Flooring Ceramic Tile, Carpet, Wood
Equipment Built-In Microwave, Cooktop, Dishwasher, Disposal, Energy Efficient Appliances, Icemaker, Microwave, Oven - Self Cleaning, Oven - Wall, Range Hood, Refrigerator, Stainless Steel Appliances
Furnishings No
Fireplace N
Window Features Screens,ENERGY STAR Qualified,Storm
Appliance Built-In Microwave, Cooktop, Dishwasher, Disposal, Energy Efficient Appliances, Icemaker, Microwave, Oven - Self Cleaning, Oven - Wall, Range Hood, Refrigerator, Stainless Steel Appliances
Heat Source Natural Gas
Laundry Dryer In Unit, Upper Floor, Washer In Unit
Exterior
Exterior Feature Deck(s)
Parking Features Additional Storage Area, Garage - Rear Entry, Garage Door Opener, Basement Garage
Garage Spaces 4.0
Utilities Available Cable TV, Under Ground
Amenities Available Club House, Common Grounds, Exercise Room, Fitness Center, Golf Club, Golf Course, Golf Course Membership Available, Jog/Walk Path, Pool - Outdoor, Soccer Field, Tennis Courts, Tot Lots/Playground
Water Access N
Roof Type Asphalt
Street Surface Black Top
Accessibility None
Porch Deck(s)
Road Frontage City/County
Attached Garage 2
Total Parking Spaces 4
Garage Y
Building
Lot Description Level
Story 3
Foundation Wood
Sewer Public Sewer
Water Public
Architectural Style Coastal
Level or Stories 3
Additional Building Above Grade, Below Grade
Structure Type 9'+ Ceilings,Dry Wall
New Construction N
Schools
Elementary Schools Covington-Harper
Middle Schools Potomac
High Schools Potomac
School District Prince William County Public Schools
Others
Pets Allowed Y
HOA Fee Include Health Club,High Speed Internet,Management,Pool(s),Recreation Facility,Reserve Funds,Snow Removal,Trash
Senior Community No
Tax ID 8389-44-1399
Ownership Fee Simple
SqFt Source Assessor
Security Features Fire Detection System,Motion Detectors,Smoke Detector,Security System
Acceptable Financing FHA, Conventional, VA
Horse Property N
Listing Terms FHA, Conventional, VA
Financing FHA,Conventional,VA
Special Listing Condition Standard
Pets Allowed Number Limit
Read Less
Want to know what your home might be worth? Contact us for a FREE valuation!

Our team is ready to help you sell your home for the highest possible price ASAP

Bought with Waldell Epps • Weichert, REALTORS





