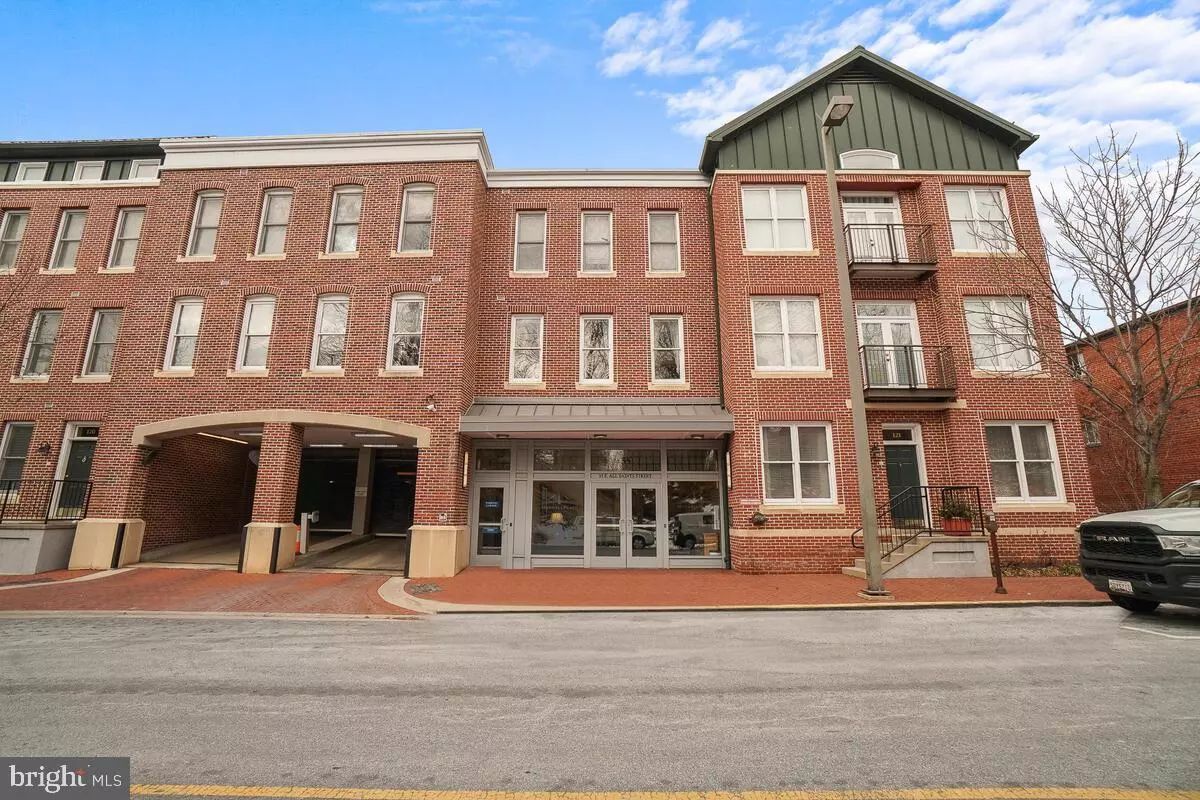$379,900
$379,900
For more information regarding the value of a property, please contact us for a free consultation.
35 E ALL SAINTS ST #116 Frederick, MD 21701
2 Beds
2 Baths
1,116 SqFt
Key Details
Sold Price $379,900
Property Type Condo
Sub Type Condo/Co-op
Listing Status Sold
Purchase Type For Sale
Square Footage 1,116 sqft
Price per Sqft $340
Subdivision Maxwell Place
MLS Listing ID MDFR2013178
Sold Date 03/04/22
Style Unit/Flat
Bedrooms 2
Full Baths 2
Condo Fees $325/mo
HOA Y/N N
Abv Grd Liv Area 1,116
Originating Board BRIGHT
Year Built 2007
Annual Tax Amount $5,490
Tax Year 2021
Property Description
Look no further! Want to live or have a 2nd home in the heart of Frederick City on the beautiful Carol Creek. You will not find an opportunity to own in the desirable Maxwell Place for this price. Move in a ready maintenance free lifestyle. This elegant open floor plan condo offers dual owner suite 2 bedrooms and 2 full baths. Both bedrooms have a large walk-in closet. and the carpet was replaced less than 2 years ago. Enjoy cooking in the gourmet kitchen, 5 burner ss stove, ss refrigerator, ss dishwasher and ss microwave all kitchen appliances are newer. Kitchen has granite countertops with breakfast bar, tall cabinets, lazy susans cabinets, and a built-in pantry. Breakfast bar opens into the dining room/ living combo, flooring is newer. All newer window treatments. Hot water heater is about 3 years old. Maxwell Place offers a secure building, lobby area, gym, elevator, garage, and storage space. Not much to do other than move in and live carefree. Step right out your door, into the action, enjoy the restaurants, walk to shops, free seasonal concerts at the park or just enjoy the creek. Easy commuter access to highway and Marc Train.
Location
State MD
County Frederick
Zoning DB
Rooms
Main Level Bedrooms 2
Interior
Interior Features Breakfast Area, Carpet, Floor Plan - Open, Flat, Sprinkler System, Upgraded Countertops, Walk-in Closet(s), Window Treatments
Hot Water Electric
Heating Forced Air
Cooling Central A/C
Flooring Carpet, Ceramic Tile, Luxury Vinyl Plank
Equipment Built-In Microwave, Dishwasher, Disposal
Appliance Built-In Microwave, Dishwasher, Disposal
Heat Source Natural Gas
Laundry Dryer In Unit, Washer In Unit
Exterior
Garage Covered Parking, Garage Door Opener
Garage Spaces 1.0
Utilities Available Electric Available, Natural Gas Available, Sewer Available, Water Available
Amenities Available Common Grounds, Elevator, Exercise Room, Extra Storage, Fitness Center, Reserved/Assigned Parking
Waterfront N
Water Access N
Accessibility Elevator, 2+ Access Exits
Parking Type Parking Garage
Total Parking Spaces 1
Garage N
Building
Story 1
Unit Features Garden 1 - 4 Floors
Sewer Public Sewer
Water Public
Architectural Style Unit/Flat
Level or Stories 1
Additional Building Above Grade, Below Grade
Structure Type 9'+ Ceilings
New Construction N
Schools
School District Frederick County Public Schools
Others
Pets Allowed Y
HOA Fee Include Common Area Maintenance,Ext Bldg Maint,Health Club,Management,Parking Fee,Security Gate,Trash,Snow Removal
Senior Community No
Tax ID 1102457644
Ownership Condominium
Security Features Exterior Cameras,Fire Detection System,Intercom,Main Entrance Lock,Security Gate,Smoke Detector,Sprinkler System - Indoor
Special Listing Condition Standard
Pets Description Breed Restrictions, Number Limit, Size/Weight Restriction
Read Less
Want to know what your home might be worth? Contact us for a FREE valuation!

Our team is ready to help you sell your home for the highest possible price ASAP

Bought with Sara Rubio Morris • RE/MAX Results






