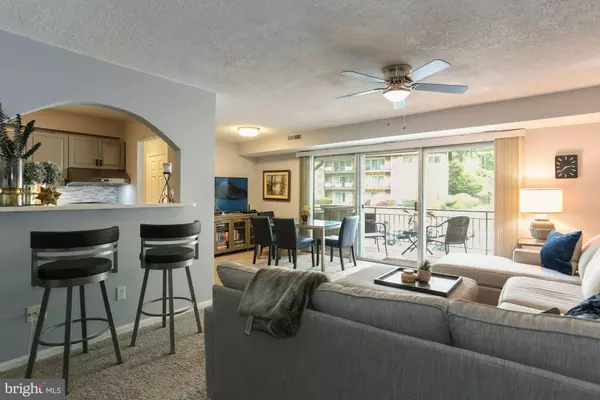$205,000
$195,000
5.1%For more information regarding the value of a property, please contact us for a free consultation.
10025 MOSBY WOODS DR #318 Fairfax, VA 22030
1 Bed
1 Bath
761 SqFt
Key Details
Sold Price $205,000
Property Type Condo
Sub Type Condo/Co-op
Listing Status Sold
Purchase Type For Sale
Square Footage 761 sqft
Price per Sqft $269
Subdivision Mosby Woods
MLS Listing ID VAFC2001668
Sold Date 06/06/22
Style Colonial
Bedrooms 1
Full Baths 1
Condo Fees $258/mo
HOA Y/N N
Abv Grd Liv Area 761
Originating Board BRIGHT
Year Built 1963
Annual Tax Amount $1,933
Tax Year 2021
Property Description
Renovated throughout, this condominium is located in a wonderful community and great location. Spacious living room with dining area. Enjoy your morning coffee on the large balcony. Kitchen has stainless steel French door refrigerator, Quartz counter top, updated backsplash and vinyl plank flooring. There is also a lovely architectural feature of a half moon shaped pass through opening to breakfast bar. Gas burners in kitchen and a gas furnace. Other recent updates include the HVAC system, carpet and renovated bathroom. Lots of natural light on this upper floor unit. The condo comes with one unassigned parking pass. Plenty of visitor parking. Common laundry and storage unit are on the lower floor of the building. Community pool is open Memorial Day to Labor Day. Low average monthly utilities only $35 for Electricity. Condo fee covers water and gas. Pets - Cats Ok.
Shopping and restaurants are nearby. Amazon Fresh, Compass Coffee both recently opened and are less than 1 mile away. Patient First , CVS only 0.3 mile. Easy access to Route 29, 50, 123, and I-66 and the beltway. Multiple parks within a short walk: Draper and Stafford parks, George Snyder Trail. 4 miles from George Mason University and 2.5 miles from Vienna/Fairfax-GMU Metro station. Public schools serving this neighborhood are Providence Elementary, Katherine Johnson (formerly Lanier) Middle School, Fairfax High. Close to public transportation: bus stop walking distance, Vienna Metro 2 miles.
Location
State VA
County Fairfax City
Zoning RMF
Direction North
Rooms
Other Rooms Living Room, Dining Room, Primary Bedroom, Kitchen, Primary Bathroom
Main Level Bedrooms 1
Interior
Interior Features Combination Dining/Living, Floor Plan - Traditional
Hot Water Natural Gas
Heating Forced Air
Cooling Central A/C
Equipment Dishwasher, Disposal, Exhaust Fan, Oven/Range - Gas, Range Hood, Refrigerator
Appliance Dishwasher, Disposal, Exhaust Fan, Oven/Range - Gas, Range Hood, Refrigerator
Heat Source Natural Gas
Laundry Common
Exterior
Garage Spaces 2.0
Amenities Available Basketball Courts, Common Grounds, Extra Storage, Pool - Outdoor
Water Access N
Accessibility None
Total Parking Spaces 2
Garage N
Building
Story 1
Unit Features Garden 1 - 4 Floors
Sewer Public Sewer
Water Public
Architectural Style Colonial
Level or Stories 1
Additional Building Above Grade, Below Grade
New Construction N
Schools
Elementary Schools Providence
Middle Schools Katherine Johnson
High Schools Fairfax
School District Fairfax County Public Schools
Others
Pets Allowed Y
HOA Fee Include Common Area Maintenance,Ext Bldg Maint,Gas,Pool(s),Sewer,Snow Removal,Trash,Water
Senior Community No
Tax ID 47 4 06 4C 318
Ownership Condominium
Special Listing Condition Standard
Pets Allowed Cats OK
Read Less
Want to know what your home might be worth? Contact us for a FREE valuation!

Our team is ready to help you sell your home for the highest possible price ASAP

Bought with John Kundrat • EXP Realty, LLC





