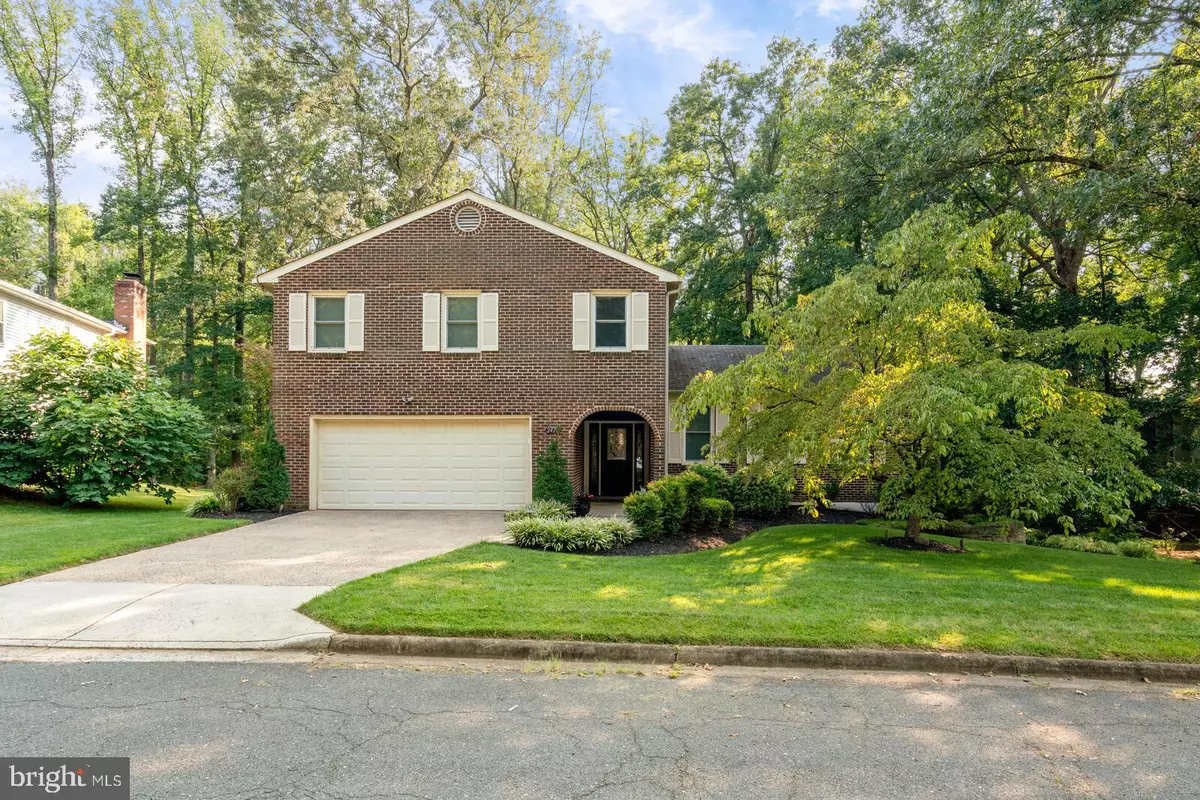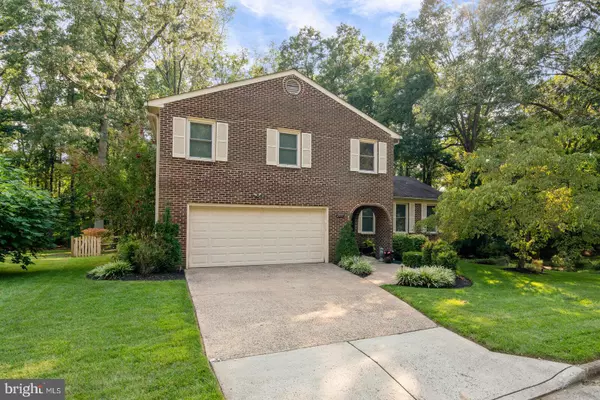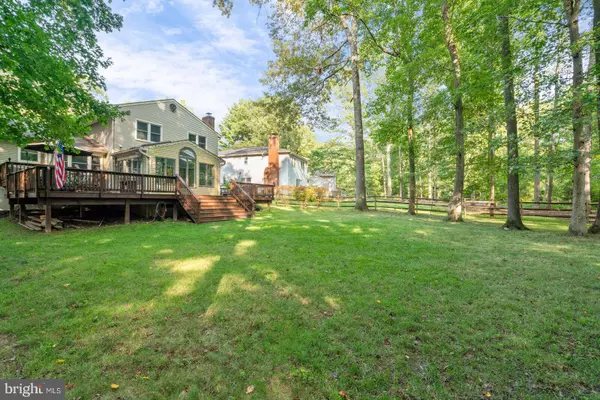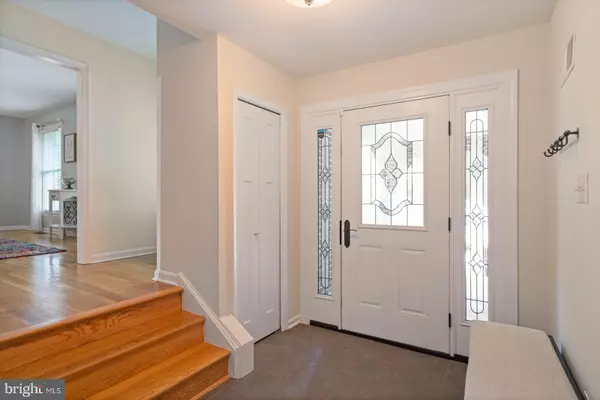$750,000
$750,000
For more information regarding the value of a property, please contact us for a free consultation.
2477 FREETOWN DR Reston, VA 20191
5 Beds
3 Baths
2,790 SqFt
Key Details
Sold Price $750,000
Property Type Single Family Home
Sub Type Detached
Listing Status Sold
Purchase Type For Sale
Square Footage 2,790 sqft
Price per Sqft $268
Subdivision Reston
MLS Listing ID VAFX2017384
Sold Date 10/21/21
Style Split Level
Bedrooms 5
Full Baths 3
HOA Fees $59/ann
HOA Y/N Y
Abv Grd Liv Area 2,790
Originating Board BRIGHT
Year Built 1978
Annual Tax Amount $8,166
Tax Year 2021
Lot Size 0.379 Acres
Acres 0.38
Property Description
Beautiful colonial home in the highly desirable community of Reston. This home features 5 bedrooms, 3 bathrooms, 2,790 square feet with an abundance of natural light and charm. Main level boasts hardwood flooring throughout with thoughtful and modern updates. Foyer leads to spacious formal living room and dining rooms. Gourmet kitchen with updated countertops, white cabinets, stainless steel appliances, island, and multiple bar top seating options! Family room with easy access to the three season sunroom. Main level bedroom and full bathroom make a great option for in-laws! Upper level owner's suite with French doors lead to the spa-like en suite bathroom. Three additional bedrooms, one full bathroom, and laundry room on the upper level. Unfinished basement with tons of potential to make it your own gym, movie-theater, or playroom. Outdoors features a large deck, back yard with a fire pit great for watching the wildlife in the trees. Close to shops and restaurants. Nearby school include Dogwood, Hughes, South Lakes Pyramid.
Location
State VA
County Fairfax
Zoning 370
Rooms
Other Rooms Living Room, Dining Room, Primary Bedroom, Bedroom 2, Bedroom 3, Bedroom 4, Bedroom 5, Kitchen, Family Room, Basement, Foyer, Sun/Florida Room, Laundry, Bathroom 2, Bathroom 3, Primary Bathroom
Basement Unfinished
Main Level Bedrooms 1
Interior
Interior Features Breakfast Area, Ceiling Fan(s), Chair Railings, Dining Area, Entry Level Bedroom, Exposed Beams, Floor Plan - Traditional, Kitchen - Eat-In, Kitchen - Island, Pantry, Primary Bath(s), Recessed Lighting, Skylight(s), Soaking Tub, Stall Shower, Upgraded Countertops
Hot Water Electric
Heating Forced Air, Central
Cooling Central A/C
Flooring Hardwood, Ceramic Tile
Fireplaces Number 1
Fireplaces Type Stone
Equipment Built-In Microwave, Dishwasher, Dryer - Electric, Dryer, Icemaker, Microwave, Oven - Single, Oven/Range - Electric, Refrigerator, Stainless Steel Appliances, Stove, Washer
Fireplace Y
Window Features Skylights
Appliance Built-In Microwave, Dishwasher, Dryer - Electric, Dryer, Icemaker, Microwave, Oven - Single, Oven/Range - Electric, Refrigerator, Stainless Steel Appliances, Stove, Washer
Heat Source Natural Gas, Electric
Laundry Upper Floor
Exterior
Exterior Feature Deck(s), Screened
Parking Features Garage - Front Entry
Garage Spaces 4.0
Fence Wood
Amenities Available Pool - Outdoor, Tennis Courts, Lake, Tot Lots/Playground, Common Grounds, Other
Water Access N
View Trees/Woods
Roof Type Shingle,Composite
Accessibility None
Porch Deck(s), Screened
Attached Garage 2
Total Parking Spaces 4
Garage Y
Building
Lot Description Backs to Trees
Story 3
Foundation Slab
Sewer Public Sewer
Water Public
Architectural Style Split Level
Level or Stories 3
Additional Building Above Grade
Structure Type Other,Paneled Walls
New Construction N
Schools
Elementary Schools Dogwood
Middle Schools Hughes
High Schools South Lakes
School District Fairfax County Public Schools
Others
HOA Fee Include Pool(s),Common Area Maintenance,Snow Removal,Other
Senior Community No
Tax ID 0263 12010010
Ownership Fee Simple
SqFt Source Assessor
Special Listing Condition Standard
Read Less
Want to know what your home might be worth? Contact us for a FREE valuation!

Our team is ready to help you sell your home for the highest possible price ASAP

Bought with Nikki Lagouros • Property Collective





