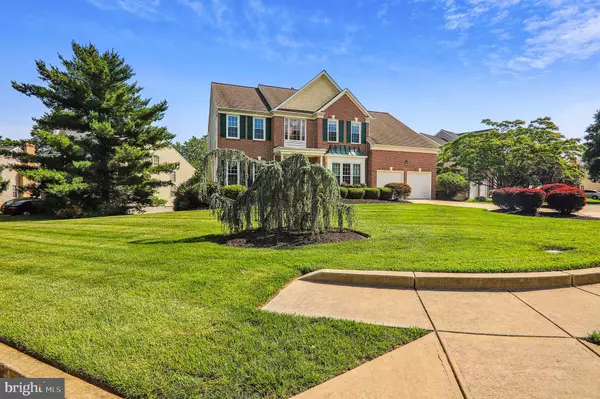$700,000
$685,000
2.2%For more information regarding the value of a property, please contact us for a free consultation.
919 LAKE FRONT DR Bowie, MD 20721
4 Beds
4 Baths
4,374 SqFt
Key Details
Sold Price $700,000
Property Type Single Family Home
Sub Type Detached
Listing Status Sold
Purchase Type For Sale
Square Footage 4,374 sqft
Price per Sqft $160
Subdivision Lake Arbor
MLS Listing ID MDPG2046588
Sold Date 07/26/22
Style Colonial
Bedrooms 4
Full Baths 3
Half Baths 1
HOA Fees $57/mo
HOA Y/N Y
Abv Grd Liv Area 3,006
Originating Board BRIGHT
Year Built 1995
Annual Tax Amount $7,132
Tax Year 2022
Lot Size 0.275 Acres
Acres 0.27
Property Description
Welcome to a beautifully maintained corner property with stunning landscaping and a gorgeous lake view. This home has plenty of living and entertaining space, both indoor and outdoor. Many of the key items in the home have been replaced: Roof (2015), Windows (2020), Deck (2016), HVAC Units (2019 & 2020), HW Heater (2020), Garage Doors (2021), Kitchen Appliances (2018) and chimney tuckpointed (2020). There is no shortage of storage space throughout the property with generous closets on all levels. The grand foyer makes a statement when entering the home and the main level boasts light throughout and has both formal and informal living spaces featuring custom. The kitchen features updated appliances and is awaiting a cook to enjoy all of the amenities including a eat-in/breakfast area. The view of the wooded area and lake from the family room and the outside deck are where you will want to spend a lot of time. The second level has two bedrooms and one bathroom in addition to the primary bedroom suite which has a custom walk-in closet in addition to a very large bedroom area. The basement is a homeowners entertaining dream with many areas for guests to enjoy as well as a walkout to the back yard just a few steps from the lake and walking/biking path. Most items in the home are available for sale (inquire with listing agent). Dont delay seeing this property.
Location
State MD
County Prince Georges
Zoning RS
Rooms
Basement Fully Finished, Outside Entrance, Sump Pump, Walkout Level
Interior
Hot Water Natural Gas
Heating Forced Air
Cooling Central A/C
Flooring Hardwood, Carpet
Fireplaces Number 2
Equipment Built-In Microwave, Cooktop, Dishwasher, Disposal, Oven - Wall, Refrigerator, Six Burner Stove, Water Heater
Fireplace Y
Appliance Built-In Microwave, Cooktop, Dishwasher, Disposal, Oven - Wall, Refrigerator, Six Burner Stove, Water Heater
Heat Source Natural Gas
Laundry Main Floor
Exterior
Parking Features Garage - Front Entry, Garage Door Opener
Garage Spaces 6.0
Utilities Available Cable TV, Natural Gas Available, Electric Available
Amenities Available Bike Trail, Common Grounds, Community Center, Jog/Walk Path, Lake, Pool - Outdoor, Recreational Center, Tennis Courts, Tot Lots/Playground
Water Access N
View Lake
Roof Type Composite,Shingle
Accessibility None
Attached Garage 2
Total Parking Spaces 6
Garage Y
Building
Story 2
Foundation Slab
Sewer Public Sewer
Water Public
Architectural Style Colonial
Level or Stories 2
Additional Building Above Grade, Below Grade
Structure Type Dry Wall
New Construction N
Schools
School District Prince George'S County Public Schools
Others
HOA Fee Include Road Maintenance,Trash
Senior Community No
Tax ID 17131450840
Ownership Fee Simple
SqFt Source Assessor
Acceptable Financing Cash, Conventional, FHA, VA
Listing Terms Cash, Conventional, FHA, VA
Financing Cash,Conventional,FHA,VA
Special Listing Condition Standard
Read Less
Want to know what your home might be worth? Contact us for a FREE valuation!

Our team is ready to help you sell your home for the highest possible price ASAP

Bought with Cora Jane Lightfoot • Taylor Properties





