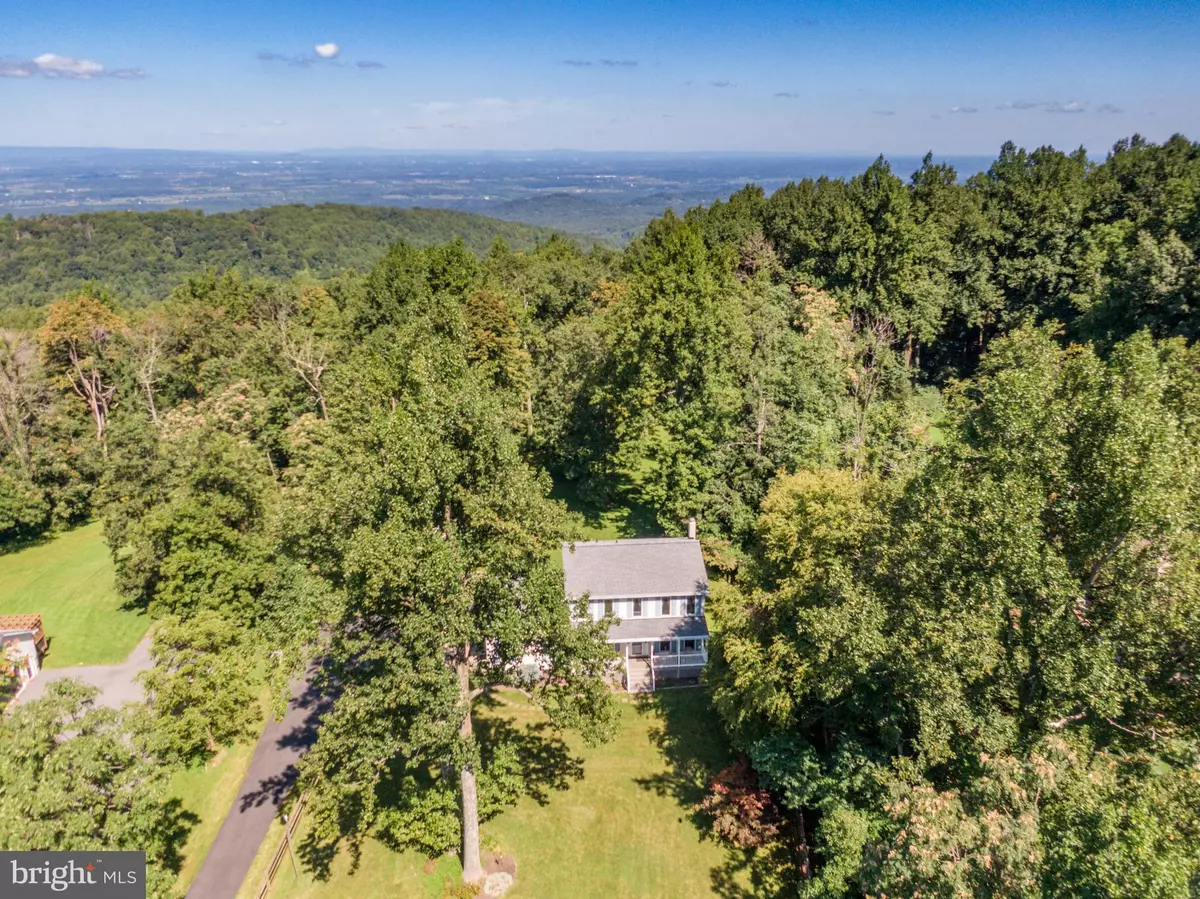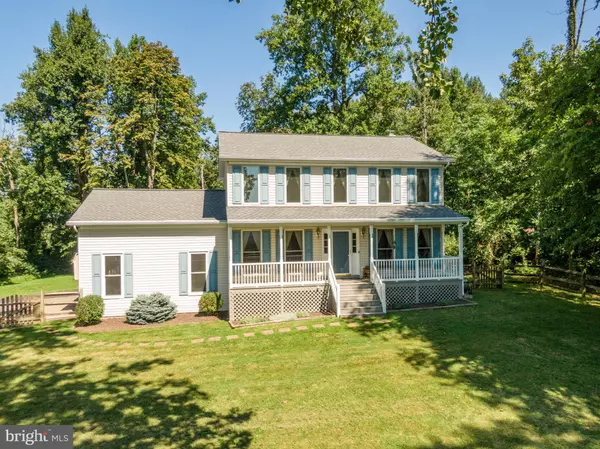$481,000
$469,900
2.4%For more information regarding the value of a property, please contact us for a free consultation.
3221 FREEZELAND RD Linden, VA 22642
3 Beds
3 Baths
2,358 SqFt
Key Details
Sold Price $481,000
Property Type Single Family Home
Sub Type Detached
Listing Status Sold
Purchase Type For Sale
Square Footage 2,358 sqft
Price per Sqft $203
Subdivision Kenny Woods
MLS Listing ID VAWR2000928
Sold Date 10/13/21
Style Colonial
Bedrooms 3
Full Baths 2
Half Baths 1
HOA Y/N N
Abv Grd Liv Area 1,878
Originating Board BRIGHT
Year Built 1994
Annual Tax Amount $2,355
Tax Year 2021
Lot Size 2.070 Acres
Acres 2.07
Property Description
VIEWS, VIEWS and VIEWS! Rare Opportunity... 3BR, 2.5BA Colonial with 3 Finished Levels on 2+ Acres in Established Mountain Community with Incredible Surrounding Views from the Full Front Porch and Rear Deck. Well-built and Maintained Home with Many System and Component Replacements/Updates. Interior is Light and Bright with Casement and Double-hung Pella, Andersen and TC Windows throughout to Enjoy the Views. Spacious Kitchen with Large Bump-out with SGD to Expansive Rear Deck and Breakfast Bar that Flows to Family Room and Opens to Dining Room with Engineered Hardwood. Owner's Bath has Separate Shower with Glass Door, Spa Tub, Double Vanity; Walk-In Closet; Large Media and Game Room on Lower Level with Outside Entrance for Indoor/Outdoor Parties and Rough-in for 3rd Full Bath; Excellent Storage Shelves and Area for Extra Fridge/Freezer in Lower Level; Direct Access to Kitchen from Garage; Great Yard (front area fenced); RING Camera Doorbell and Floodlight at Garage; and, Exterior with Landscaping and Hardscapes to Enjoy the Manicured Grounds. Owner's Recent Upgrades/Updates Include: (2021) New 200A Eaton Electrical Service Panel with 125A Sub-panel and Transfer Switch for Back-up Generator; Whole House Surge Protector with Additional Surge Protection for Outside HVAC Units; Repaint Rear Deck Boards; Septic Tank Pumped; Pressure Wash Exterior -- (2020) New Whole House CPVC Plumbing Supply Lines; New Tankless Gas Water Heater; New Upsized Pressure Tank; New Kitchen and Bath Faucets; New Carrier Furnace and AC; New GE Stainless Refrigerator and Microwave -- (2019) New Garage Windows; Wood-burning Stove New Thimble, Pipe, Catalyst and Flue Cap -- (2018) 50yr+ Lifetime Architectural Shingle Roof; New Carrier Heat-pump and Air-handler; HVAC Ducts Cleaned -- (2017) New GE Stainless Dual-fuel Stove (gas cooktop/electric oven) and Dishwasher -- (2016) New LiftMaster Insulated Garage Doors and Openers... Many More Upgrades and Amenities that are Too Numerous to list -- see docs for more info. Great Commuter Location or Quick Access Weekend Retreat just a few miles from Rte.55 and I-66...Walk to Local Winery and 4,000 acre Wildlife Preserve; Just Minutes to Parks and Shenandoah River and Many Farm Markets. Truly a Spectacular Home so Close to Everything. Come Tour this Great Home Ready for Your Personal Touches and Decorative Updates!!
Location
State VA
County Warren
Zoning R
Rooms
Basement Walkout Level, Rear Entrance, Poured Concrete, Interior Access, Outside Entrance, Partially Finished, Rough Bath Plumb, Shelving
Interior
Interior Features Carpet, Ceiling Fan(s), Family Room Off Kitchen, Floor Plan - Traditional, Formal/Separate Dining Room, Kitchen - Country, Kitchen - Eat-In, Breakfast Area, Window Treatments, Wood Stove, Walk-in Closet(s)
Hot Water Tankless, Propane
Heating Central, Forced Air, Energy Star Heating System, Humidifier, Heat Pump(s), Zoned
Cooling Ceiling Fan(s), Central A/C, Energy Star Cooling System, Heat Pump(s), Zoned
Flooring Carpet, Ceramic Tile, Vinyl, Engineered Wood
Equipment Built-In Microwave, Dishwasher, Dryer - Electric, Icemaker, Humidifier, Exhaust Fan, Microwave, Oven - Self Cleaning, Refrigerator, Stainless Steel Appliances, Washer, Oven/Range - Electric, Oven/Range - Gas, Water Heater - Tankless, Water Heater - High-Efficiency
Window Features Casement,Double Hung,Double Pane,Energy Efficient,Low-E,Screens,Vinyl Clad
Appliance Built-In Microwave, Dishwasher, Dryer - Electric, Icemaker, Humidifier, Exhaust Fan, Microwave, Oven - Self Cleaning, Refrigerator, Stainless Steel Appliances, Washer, Oven/Range - Electric, Oven/Range - Gas, Water Heater - Tankless, Water Heater - High-Efficiency
Heat Source Electric, Propane - Leased
Laundry Upper Floor
Exterior
Exterior Feature Deck(s), Porch(es)
Parking Features Built In, Basement Garage, Garage - Side Entry, Garage Door Opener, Inside Access, Oversized
Garage Spaces 12.0
Fence Split Rail, Wire, Wood
Utilities Available Cable TV, Phone Connected, Propane, Under Ground
Water Access N
View Garden/Lawn, Mountain, Panoramic, Scenic Vista, Trees/Woods
Roof Type Architectural Shingle
Street Surface Paved,Access - On Grade
Accessibility None
Porch Deck(s), Porch(es)
Road Frontage State
Attached Garage 2
Total Parking Spaces 12
Garage Y
Building
Story 3
Foundation Slab, Concrete Perimeter
Sewer On Site Septic, Gravity Sept Fld, Septic = # of BR
Water Filter, Private, Well
Architectural Style Colonial
Level or Stories 3
Additional Building Above Grade, Below Grade
Structure Type Dry Wall
New Construction N
Schools
School District Warren County Public Schools
Others
Senior Community No
Tax ID 23E 1 9
Ownership Fee Simple
SqFt Source Assessor
Security Features Exterior Cameras,Smoke Detector
Acceptable Financing Cash, Conventional, Farm Credit Service, FHA, Rural Development, USDA, VA
Listing Terms Cash, Conventional, Farm Credit Service, FHA, Rural Development, USDA, VA
Financing Cash,Conventional,Farm Credit Service,FHA,Rural Development,USDA,VA
Special Listing Condition Standard
Read Less
Want to know what your home might be worth? Contact us for a FREE valuation!

Our team is ready to help you sell your home for the highest possible price ASAP

Bought with Tracy Chandler • Berkshire Hathaway HomeServices PenFed Realty





