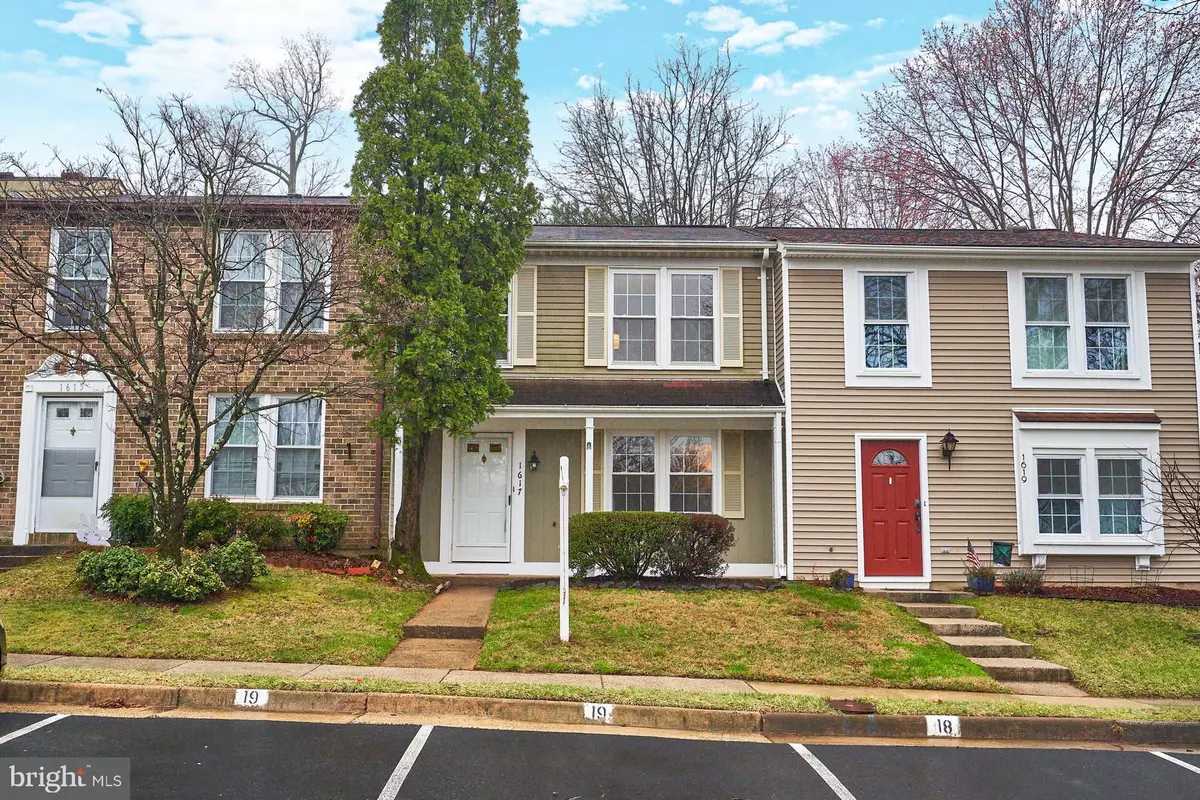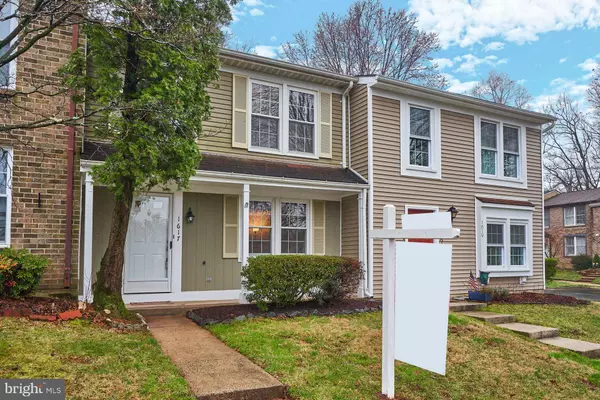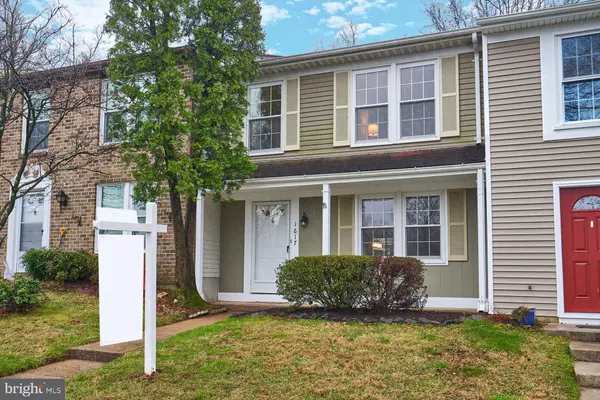$440,000
$434,900
1.2%For more information regarding the value of a property, please contact us for a free consultation.
1617 SIERRA WOODS DR Reston, VA 20194
3 Beds
2 Baths
1,220 SqFt
Key Details
Sold Price $440,000
Property Type Townhouse
Sub Type Interior Row/Townhouse
Listing Status Sold
Purchase Type For Sale
Square Footage 1,220 sqft
Price per Sqft $360
Subdivision Reston
MLS Listing ID VAFX2053756
Sold Date 04/08/22
Style Colonial
Bedrooms 3
Full Baths 1
Half Baths 1
HOA Fees $99/mo
HOA Y/N Y
Abv Grd Liv Area 1,220
Originating Board BRIGHT
Year Built 1985
Annual Tax Amount $4,704
Tax Year 2021
Lot Size 1,435 Sqft
Acres 0.03
Property Description
Move in ready! Adorable two-level townhome located in back of neighborhood*Main level boasts nice-sized living room, half bath, storage, spacious kitchen/dining area and newer flooring*Updated kitchen with quartz counters and updated appliances*Doors to deck and fenced yard off kitchen*Primary bedroom has large walk-in closet*Refreshed full bath*Upper level laundry*Fresh paint throughout*Newer HWH and furnace*Two assigned parking spots in front of townhouse plus plenty of visitor parking*Enjoy all the Reston amenities
Location
State VA
County Fairfax
Zoning 372
Direction West
Rooms
Other Rooms Living Room, Primary Bedroom, Bedroom 2, Bedroom 3, Kitchen
Interior
Interior Features Kitchen - Eat-In, Pantry, Upgraded Countertops, Walk-in Closet(s), Window Treatments, Wood Floors, Dining Area, Carpet
Hot Water Electric
Heating Forced Air, Central, Heat Pump(s)
Cooling Central A/C, Heat Pump(s)
Flooring Carpet, Ceramic Tile, Laminate Plank
Equipment Dishwasher, Disposal, Oven/Range - Electric, Refrigerator, Washer, Dryer, Exhaust Fan, Range Hood
Furnishings No
Fireplace N
Appliance Dishwasher, Disposal, Oven/Range - Electric, Refrigerator, Washer, Dryer, Exhaust Fan, Range Hood
Heat Source Electric
Laundry Has Laundry, Upper Floor, Dryer In Unit, Washer In Unit
Exterior
Exterior Feature Deck(s)
Garage Spaces 2.0
Parking On Site 2
Fence Rear
Utilities Available Cable TV, Under Ground
Amenities Available Bike Trail, Common Grounds, Community Center, Golf Course Membership Available, Jog/Walk Path, Lake, Picnic Area, Pool - Outdoor, Reserved/Assigned Parking, Tot Lots/Playground
Water Access N
Roof Type Shingle
Street Surface Black Top
Accessibility None
Porch Deck(s)
Total Parking Spaces 2
Garage N
Building
Lot Description No Thru Street, Cul-de-sac
Story 2
Foundation Slab
Sewer Public Sewer
Water Public
Architectural Style Colonial
Level or Stories 2
Additional Building Above Grade, Below Grade
New Construction N
Schools
Elementary Schools Aldrin
Middle Schools Herndon
High Schools Herndon
School District Fairfax County Public Schools
Others
HOA Fee Include Common Area Maintenance,Pool(s),Recreation Facility
Senior Community No
Tax ID 0113 10040072
Ownership Fee Simple
SqFt Source Assessor
Horse Property N
Special Listing Condition Standard
Read Less
Want to know what your home might be worth? Contact us for a FREE valuation!

Our team is ready to help you sell your home for the highest possible price ASAP

Bought with Inam Rehman • Samson Properties





