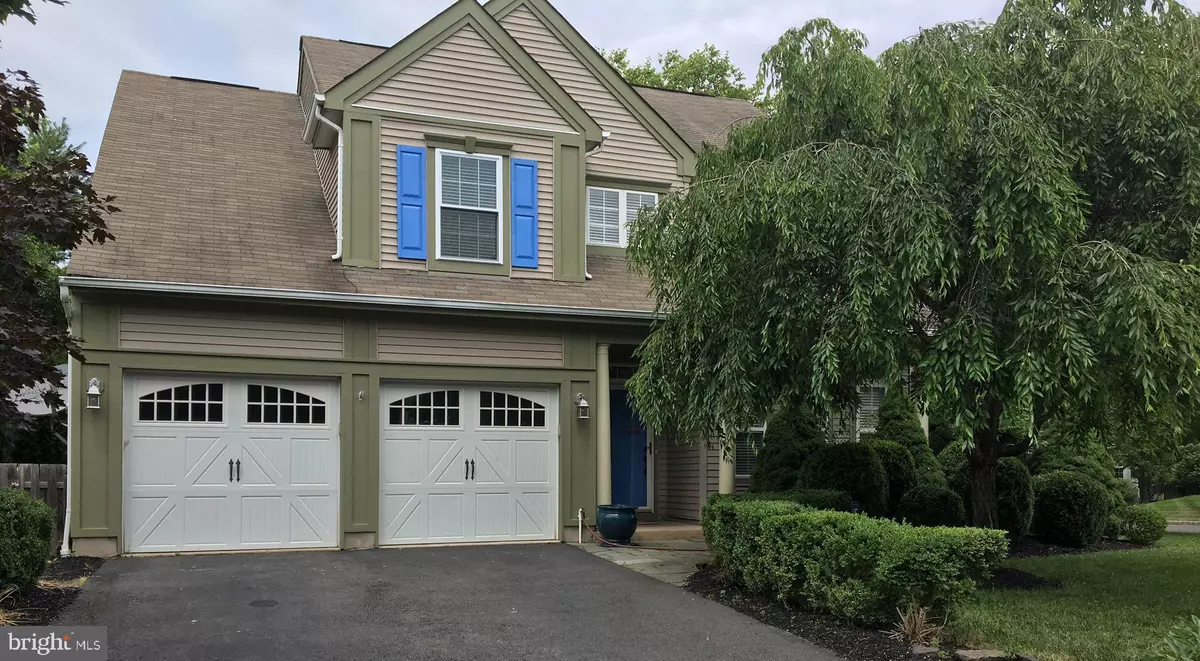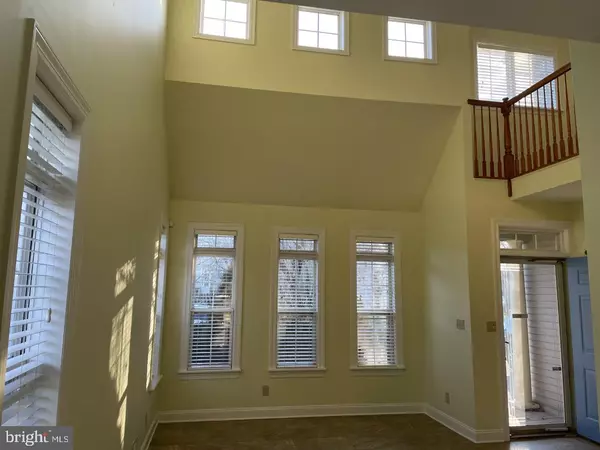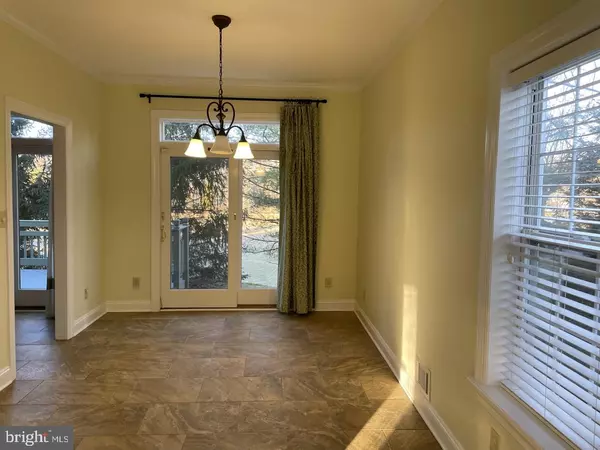$560,000
$575,000
2.6%For more information regarding the value of a property, please contact us for a free consultation.
82 HARVARD CIR Princeton, NJ 08540
3 Beds
3 Baths
1,920 SqFt
Key Details
Sold Price $560,000
Property Type Single Family Home
Sub Type Detached
Listing Status Sold
Purchase Type For Sale
Square Footage 1,920 sqft
Price per Sqft $291
Subdivision Woods Edge
MLS Listing ID NJSO114208
Sold Date 03/12/21
Style Colonial
Bedrooms 3
Full Baths 2
Half Baths 1
HOA Y/N N
Abv Grd Liv Area 1,920
Originating Board BRIGHT
Year Built 1995
Annual Tax Amount $12,729
Tax Year 2020
Lot Size 6,011 Sqft
Acres 0.14
Lot Dimensions 0.00 x 0.00
Property Description
Welcome to this pristine, move-in ready Colonial in sought after Woods Edge Community. This home is illuminated with a tremendous amount of natural light. Inviting Living Room with vaulted ceilings provides a spacious area to relax and entertain as it extends to the formal Dining Room. Eat-in-Kitchen with granite counters and stainless appliances opens to Family Room with cozy gas ventless Fireplace, built-in shelving, door to deck and wall of windows. Two sets of sliding glass doors also provide easy access to the private backyard, featuring an oversized deck to enjoy the outdoors and alfresco dining. Beautiful hardwood flooring on the 2nd level. Primary Bedroom is spacious with vaulted ceiling, walk-in closet and luxury Primary Bath with jetted tub and shower stall. Two additional Bedrooms, a Full Bath, Laundry Room and Loft complete this level. Updated and well maintained home. Princeton mailing address with Blue Ribbon Montgomery Schools. Easy access to shops, dining, major highways and Princeton at your doorstep.
Location
State NJ
County Somerset
Area Montgomery Twp (21813)
Zoning RESIDENTIAL
Rooms
Other Rooms Living Room, Dining Room, Primary Bedroom, Bedroom 2, Bedroom 3, Kitchen, Family Room, Laundry, Loft, Primary Bathroom, Half Bath
Interior
Interior Features Built-Ins, Ceiling Fan(s), Family Room Off Kitchen, Formal/Separate Dining Room, Kitchen - Eat-In, Pantry, Recessed Lighting, Soaking Tub, Stall Shower, Tub Shower, Walk-in Closet(s), Wood Floors
Hot Water Natural Gas
Heating Forced Air
Cooling Central A/C, Ceiling Fan(s)
Flooring Hardwood, Ceramic Tile
Fireplaces Number 1
Fireplaces Type Gas/Propane
Equipment Dishwasher, Dryer, Oven/Range - Gas, Refrigerator, Stainless Steel Appliances, Washer, Water Heater
Fireplace Y
Appliance Dishwasher, Dryer, Oven/Range - Gas, Refrigerator, Stainless Steel Appliances, Washer, Water Heater
Heat Source Natural Gas
Laundry Upper Floor
Exterior
Exterior Feature Deck(s)
Parking Features Garage - Front Entry, Garage Door Opener, Inside Access
Garage Spaces 4.0
Utilities Available Cable TV Available, Under Ground
Amenities Available Tennis Courts, Tot Lots/Playground
Water Access N
Roof Type Asphalt,Shingle
Accessibility None
Porch Deck(s)
Attached Garage 2
Total Parking Spaces 4
Garage Y
Building
Lot Description Corner, Backs - Parkland, Landscaping
Story 2
Sewer Public Sewer
Water Public
Architectural Style Colonial
Level or Stories 2
Additional Building Above Grade, Below Grade
Structure Type Cathedral Ceilings,High,Vaulted Ceilings
New Construction N
Schools
Elementary Schools Montgomery
Middle Schools Montgomery M.S.
High Schools Montgomery H.S.
School District Montgomery Township Public Schools
Others
Pets Allowed Y
HOA Fee Include Common Area Maintenance
Senior Community No
Tax ID 13-34023-00058
Ownership Fee Simple
SqFt Source Assessor
Security Features Carbon Monoxide Detector(s),Smoke Detector
Acceptable Financing Cash, Conventional, FHA
Listing Terms Cash, Conventional, FHA
Financing Cash,Conventional,FHA
Special Listing Condition Standard
Pets Allowed No Pet Restrictions
Read Less
Want to know what your home might be worth? Contact us for a FREE valuation!

Our team is ready to help you sell your home for the highest possible price ASAP

Bought with Tanya E Dorfman • Coldwell Banker Residential Brokerage-Princeton Jc





