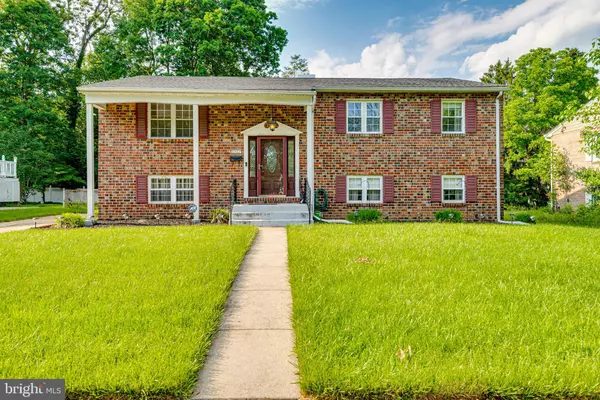$395,000
$375,000
5.3%For more information regarding the value of a property, please contact us for a free consultation.
6302 COLLINSWAY RD Catonsville, MD 21228
3 Beds
3 Baths
2,247 SqFt
Key Details
Sold Price $395,000
Property Type Single Family Home
Sub Type Detached
Listing Status Sold
Purchase Type For Sale
Square Footage 2,247 sqft
Price per Sqft $175
Subdivision Woodbridge Valley
MLS Listing ID MDBC2038974
Sold Date 07/12/22
Style Split Foyer
Bedrooms 3
Full Baths 3
HOA Y/N N
Abv Grd Liv Area 1,247
Originating Board BRIGHT
Year Built 1969
Annual Tax Amount $5,003
Tax Year 2021
Lot Size 10,349 Sqft
Acres 0.24
Lot Dimensions 1.00 x
Property Description
Offers will be presented to seller as they come in and seller will decide which offer he accepts so Please put forth your BEST effort to get this done.
Welcome home to popular Woodbridge Valley. This rancher has 3 bedrooms and 3 bathrooms. A new roof was just installed in 2021. Other great features about this home is the very large finished basement, complete with a large remodeled bath plus a huge unfinished section with newer washer and dryer. This area has many potential uses; workshop, storage, workout area, craft room, etc. The eat-in kitchen includes stainless steel appliances, and has a large enclosed screened in porch attached. The primary bedroom also includes a full bathroom and there are two other bedrooms and another full bath in the main hallway. Large backyard has a patio and is nicely landscaped. A little updating is all you need to make this home exactly what you want. Home is being sold AS-IS. Come make this house your new home!
Location
State MD
County Baltimore
Zoning RESIDENTIAL
Rooms
Other Rooms Living Room, Dining Room, Primary Bedroom, Bedroom 2, Bedroom 3, Kitchen, Family Room, Study, Sun/Florida Room, Laundry, Other, Utility Room, Workshop, Bedroom 6, Screened Porch
Basement Outside Entrance, Rear Entrance, Sump Pump, Full, Fully Finished, Improved
Main Level Bedrooms 3
Interior
Interior Features Kitchen - Table Space, Combination Dining/Living, Window Treatments, Primary Bath(s), Wood Floors, Floor Plan - Traditional
Hot Water Natural Gas
Heating Forced Air
Cooling Central A/C
Fireplaces Number 1
Fireplaces Type Screen
Equipment Dishwasher, Disposal, Dryer, Exhaust Fan, Oven/Range - Gas, Refrigerator, Washer
Fireplace Y
Window Features Screens,Storm
Appliance Dishwasher, Disposal, Dryer, Exhaust Fan, Oven/Range - Gas, Refrigerator, Washer
Heat Source Natural Gas
Exterior
Exterior Feature Patio(s), Porch(es), Screened
Fence Fully
Utilities Available Electric Available, Natural Gas Available
Water Access N
View Garden/Lawn
Roof Type Asphalt
Accessibility None
Porch Patio(s), Porch(es), Screened
Road Frontage City/County
Garage N
Building
Story 2
Foundation Concrete Perimeter
Sewer Public Sewer
Water Public
Architectural Style Split Foyer
Level or Stories 2
Additional Building Above Grade, Below Grade
Structure Type Plaster Walls
New Construction N
Schools
School District Baltimore County Public Schools
Others
Senior Community No
Tax ID 04010106451785
Ownership Fee Simple
SqFt Source Assessor
Acceptable Financing Cash, Conventional, FHA, VA
Listing Terms Cash, Conventional, FHA, VA
Financing Cash,Conventional,FHA,VA
Special Listing Condition Standard
Read Less
Want to know what your home might be worth? Contact us for a FREE valuation!

Our team is ready to help you sell your home for the highest possible price ASAP

Bought with Tung D Trinh • ExecuHome Realty





