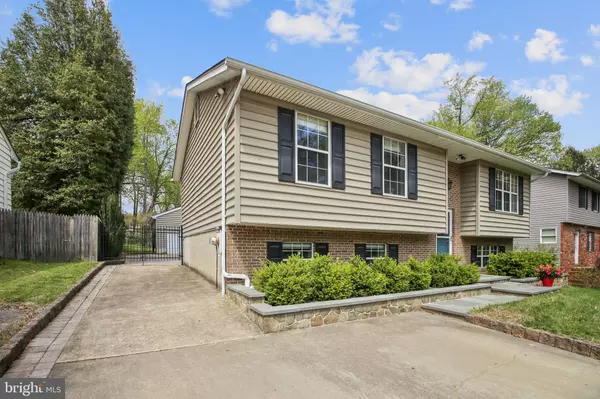$490,000
$490,000
For more information regarding the value of a property, please contact us for a free consultation.
822 CHESTNUT TREE DR Annapolis, MD 21409
4 Beds
2 Baths
1,828 SqFt
Key Details
Sold Price $490,000
Property Type Single Family Home
Sub Type Detached
Listing Status Sold
Purchase Type For Sale
Square Footage 1,828 sqft
Price per Sqft $268
Subdivision Cape St Claire
MLS Listing ID MDAA2030690
Sold Date 06/03/22
Style Split Foyer
Bedrooms 4
Full Baths 2
HOA Y/N Y
Abv Grd Liv Area 1,108
Originating Board BRIGHT
Year Built 1987
Annual Tax Amount $4,225
Tax Year 2021
Lot Size 9,000 Sqft
Acres 0.21
Property Description
SHOWING FOR BACKUP OFFERS. Are you ready to belong to a vibrant beach and boating community this summer? Cape St. Claire offers the best of summer with community beaches, boat launches, playgrounds, and activities for everyone. And this attractive and well-maintained split-level is the perfect home base from which to enjoy them all.
Bluestone bordered front beds and a bluestone walkway are an elegant entry. Mature trees and tidy landscaping surround the house, and black steel fencing with a driveway gate provides definition and privacy. The low-maintenance upper deck is the perfect spot to enjoy the backyard's shade. Plenty of parking is available, with room for one in the garage and several cars or boats in the meticulously edged paver driveway.
Inside, the upper level's vaulted living room and kitchen/dining space feel open and bright. The redesigned kitchen offers plenty of storage cabinets and a large pantry closet along with granite counters, wood laminate flooring, and dining space.
In the hall, the main bedroom has generous closet space and connects to the recently renovated hall bath for convenience. Two more bedrooms on this level may also be used as an office, workout space, or den.
The lower-level family room with a fireplace is a cozy spot for movie watching, and another large bedroom and full bathroom give guests or roommates a separate space for privacy.
The utility room includes laundry hookups, ample storage space, and a walk-up exit to the backyard.
High-quality materials, such as Kohler and Rohl plumbing fixtures, Anderson sliding door, ceramic tile, granite counters, and solid wood interior doors have been used throughout. All new carpet. Roof - 4 yrs. old.
So come check out the Cape St. Claire lifestyle! Enjoy the 4th of July Parade, swim club, garden club, community sports, Strawberry Festival, Goshen Farm Preservation Society, scouting, sailing/yacht club, and more! (Some additional fees may apply.) Visit the adjacent public library, the local shops and restaurants, and catch a football game at Broadneck High School in the fall.
Centrally located for a commute to Annapolis, Baltimore, the local military bases, or BWI.
Location
State MD
County Anne Arundel
Zoning R5
Rooms
Other Rooms Living Room, Bedroom 2, Bedroom 3, Bedroom 4, Kitchen, Family Room, Bedroom 1, Utility Room, Bathroom 1, Bathroom 2, Attic
Basement Partially Finished, Rear Entrance, Connecting Stairway
Main Level Bedrooms 3
Interior
Interior Features Ceiling Fan(s), Combination Kitchen/Dining, Exposed Beams, Pantry, Window Treatments
Hot Water Electric
Heating Heat Pump(s)
Cooling Central A/C
Flooring Ceramic Tile, Carpet, Laminate Plank
Fireplaces Number 1
Fireplaces Type Screen
Equipment Dishwasher, Disposal, Microwave, Oven/Range - Electric, Oven/Range - Gas, Water Heater, Refrigerator
Fireplace Y
Window Features Double Pane
Appliance Dishwasher, Disposal, Microwave, Oven/Range - Electric, Oven/Range - Gas, Water Heater, Refrigerator
Heat Source Electric
Exterior
Exterior Feature Deck(s)
Parking Features Garage - Front Entry
Garage Spaces 7.0
Fence Aluminum
Utilities Available Cable TV, Phone
Amenities Available Beach, Boat Dock/Slip, Community Center, Party Room, Pier/Dock, Pool Mem Avail, Tot Lots/Playground, Water/Lake Privileges, Common Grounds
Water Access Y
Water Access Desc Private Access,Swimming Allowed,Canoe/Kayak,Boat - Powered
Roof Type Asphalt
Accessibility None
Porch Deck(s)
Total Parking Spaces 7
Garage Y
Building
Lot Description Backs - Open Common Area
Story 2
Foundation Slab
Sewer Public Sewer
Water Well
Architectural Style Split Foyer
Level or Stories 2
Additional Building Above Grade, Below Grade
Structure Type Beamed Ceilings,Cathedral Ceilings,Dry Wall
New Construction N
Schools
Elementary Schools Cape St. Claire
Middle Schools Magothy River
High Schools Broadneck
School District Anne Arundel County Public Schools
Others
Senior Community No
Tax ID 020316503319253
Ownership Fee Simple
SqFt Source Assessor
Security Features Monitored
Acceptable Financing Cash, Conventional, VA, FHA
Listing Terms Cash, Conventional, VA, FHA
Financing Cash,Conventional,VA,FHA
Special Listing Condition Standard
Read Less
Want to know what your home might be worth? Contact us for a FREE valuation!

Our team is ready to help you sell your home for the highest possible price ASAP

Bought with Ryan Sporre • Coldwell Banker Realty






