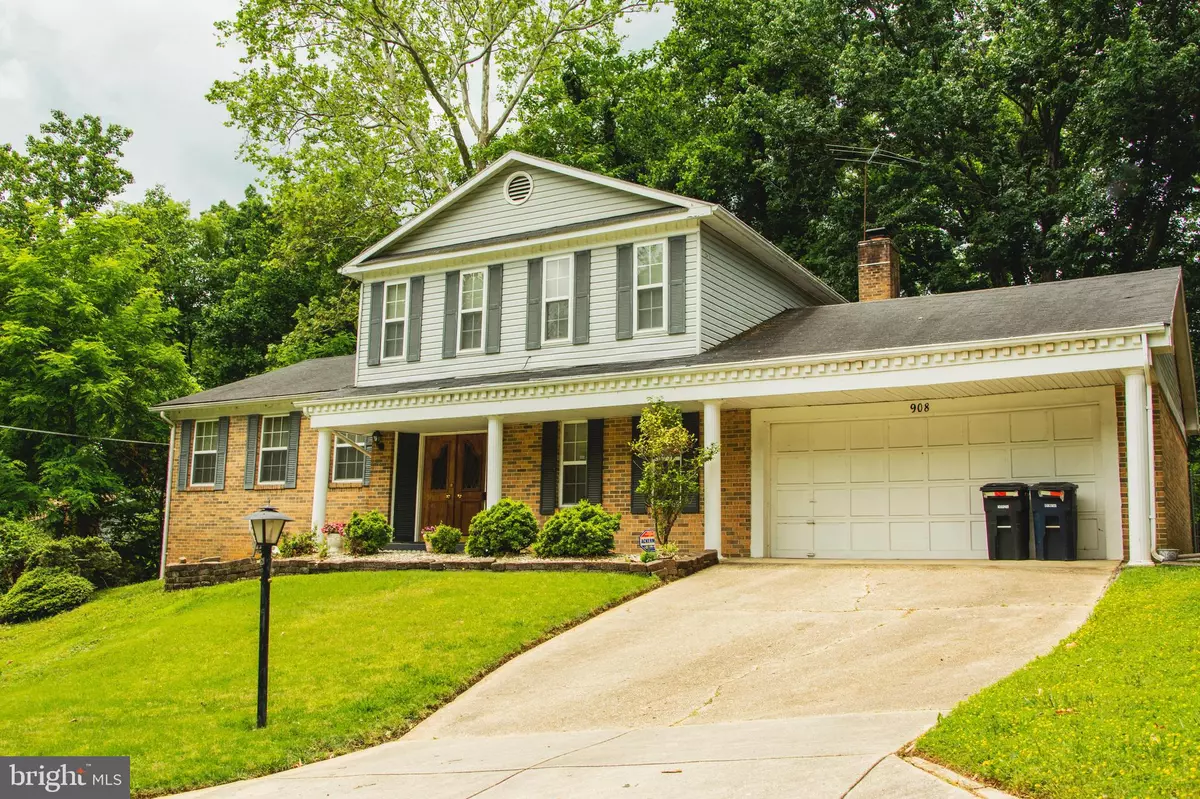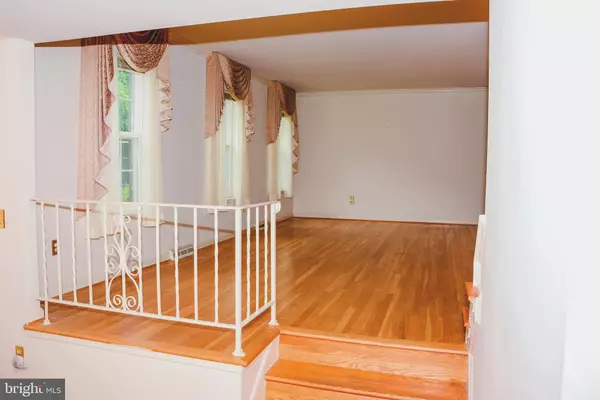$370,000
$364,990
1.4%For more information regarding the value of a property, please contact us for a free consultation.
908 QUEENS TER Fort Washington, MD 20744
4 Beds
3 Baths
2,186 SqFt
Key Details
Sold Price $370,000
Property Type Single Family Home
Sub Type Detached
Listing Status Sold
Purchase Type For Sale
Square Footage 2,186 sqft
Price per Sqft $169
Subdivision Fort Washington Estates
MLS Listing ID MDPG2049750
Sold Date 08/05/22
Style Split Level
Bedrooms 4
Full Baths 2
Half Baths 1
HOA Y/N N
Abv Grd Liv Area 2,186
Originating Board BRIGHT
Year Built 1969
Annual Tax Amount $5,138
Tax Year 2022
Lot Size 0.282 Acres
Acres 0.28
Property Description
***AS-IS ESTATE SALE. PRICE REFLECTS SOLID HOME NEEDING SOME TLC***
***OFFER DEADLINE MONDAY, JULY 18TH AT 6PM***
Nestled On A Quiet Cul-De-Sac In The Fort Washington Marina Community Of Fort Washington Estates, This Home Boasts A 4-Bed 2.5-Bath 2-Car Garage 4-Level Split Brick Colonial With Hardwood Floors Throughout & A Whole House Generac Generator; Adjacent To The Foyer Area Is A Step Up Spacious Living Area With Crown Moulding, Ample Main Level Bedroom/Office/Den, Wood Burning Fireplace In Large Family Room With Crown Moulding With Entertainer's Wet Bar, Huge Deck Off Family Room For Outdoor Entertaining, 6-foot Fence In Rear Yard, Eat-In Kitchen Area & Traditional Separate Dining Area With Chair Moulding, Ample Owner's Suite Features Vanity With Private Bath & Sizeable Walk-In Closet; Lower-Level Features 2nd Family Room With Laundry/Utility Area With Washer & Dryer As Well As An Enclosed Rear Entrance; Located Within A Short Walk To Captain Cove Neighborhood Park With Tennis Courts & Tot Playground, A Short Walk To Historic Fort Washington Park, A Short Drive To National Harbor, MGM & Tangier Outlets; A Short Commute To Washington DC/Northern Virginia/I-95/I-495/I-295.
***This Home Can Be Your Perfect Masterpiece With Some TLC!***
Location
State MD
County Prince Georges
Zoning RSF95
Direction East
Rooms
Other Rooms Living Room, Dining Room, Sitting Room, Bedroom 2, Bedroom 3, Bedroom 4, Kitchen, Family Room, Bedroom 1, Laundry, Bathroom 1, Bathroom 2, Half Bath
Basement Connecting Stairway, Daylight, Partial, Fully Finished, Outside Entrance, Walkout Stairs
Main Level Bedrooms 1
Interior
Interior Features Bar, Breakfast Area, Carpet, Ceiling Fan(s), Dining Area, Entry Level Bedroom, Family Room Off Kitchen, Formal/Separate Dining Room, Kitchen - Eat-In, Kitchen - Table Space, Recessed Lighting, Walk-in Closet(s), Wet/Dry Bar, Window Treatments, Wood Floors
Hot Water Electric
Heating Forced Air
Cooling Central A/C
Flooring Hardwood, Carpet
Fireplaces Number 1
Fireplaces Type Brick, Fireplace - Glass Doors
Equipment Dishwasher, Disposal, Dryer, Oven/Range - Electric, Refrigerator, Stove, Washer
Fireplace Y
Appliance Dishwasher, Disposal, Dryer, Oven/Range - Electric, Refrigerator, Stove, Washer
Heat Source Electric
Laundry Basement
Exterior
Garage Garage - Front Entry, Garage Door Opener, Inside Access
Garage Spaces 2.0
Waterfront N
Water Access N
Roof Type Architectural Shingle
Accessibility None
Parking Type Attached Garage, Driveway, On Street
Attached Garage 2
Total Parking Spaces 2
Garage Y
Building
Story 4
Foundation Brick/Mortar
Sewer Public Sewer
Water Public
Architectural Style Split Level
Level or Stories 4
Additional Building Above Grade, Below Grade
New Construction N
Schools
Elementary Schools Call School Board
Middle Schools Call School Board
High Schools Call Board
School District Prince George'S County Public Schools
Others
Pets Allowed Y
Senior Community No
Tax ID 17050359166
Ownership Fee Simple
SqFt Source Estimated
Acceptable Financing Cash, Conventional, FHA 203(k)
Horse Property N
Listing Terms Cash, Conventional, FHA 203(k)
Financing Cash,Conventional,FHA 203(k)
Special Listing Condition Standard, Probate Listing
Pets Description Case by Case Basis
Read Less
Want to know what your home might be worth? Contact us for a FREE valuation!

Our team is ready to help you sell your home for the highest possible price ASAP

Bought with Winsome Janice Anglin-Kelly • Bennett Realty Solutions






