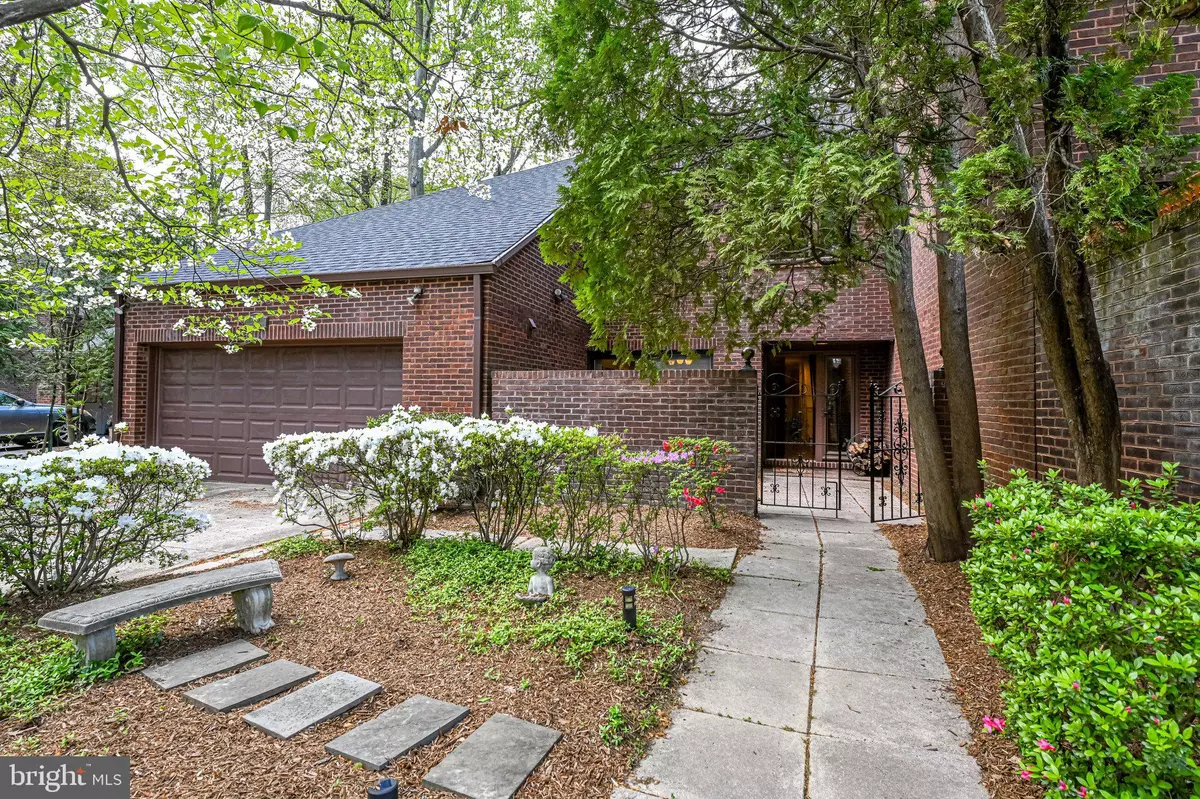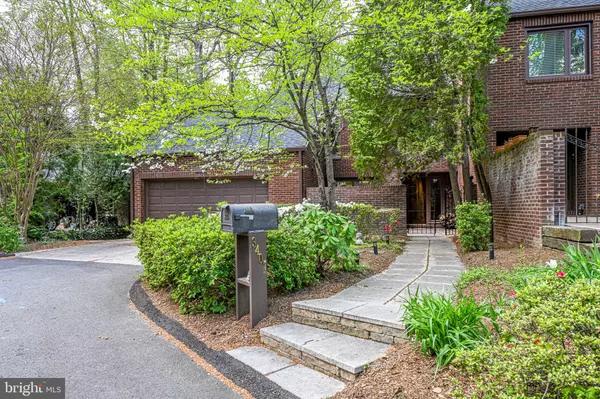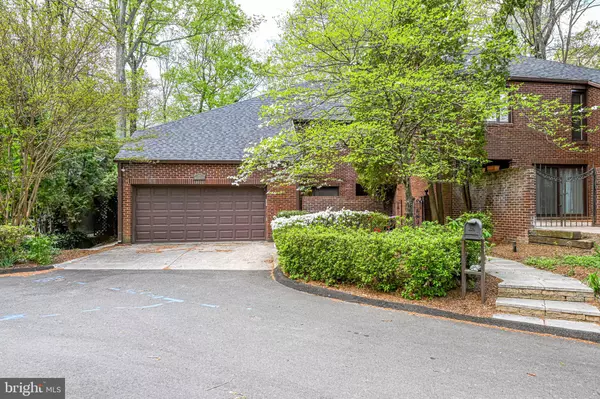$806,011
$752,500
7.1%For more information regarding the value of a property, please contact us for a free consultation.
3407 WHITE OAK CT Fairfax, VA 22030
3 Beds
3 Baths
2,589 SqFt
Key Details
Sold Price $806,011
Property Type Single Family Home
Sub Type Twin/Semi-Detached
Listing Status Sold
Purchase Type For Sale
Square Footage 2,589 sqft
Price per Sqft $311
Subdivision Great Oaks
MLS Listing ID VAFC2001578
Sold Date 05/27/22
Style Contemporary
Bedrooms 3
Full Baths 2
Half Baths 1
HOA Fees $167/qua
HOA Y/N Y
Abv Grd Liv Area 2,589
Originating Board BRIGHT
Year Built 1974
Annual Tax Amount $6,902
Tax Year 2021
Lot Size 3,954 Sqft
Acres 0.09
Property Description
Welcome to this beautiful oasis of tranquility. Enter into this amazing landscaped community to find a rarely available and unusual home. Tucked away in this quiet neighborhood is a patio home home that will not disappoint. Enter from the gated courtyard into a spacious foyer finished with really beautiful tile and warm wood planks. Continue into the kitchen which has lovely white cabinetry, granite counters and a breakfast room with access to front courtyard. From the kitchen you can also access a private, secluded 2nd patio. Continue also from the entry to the spacious living and dining rooms. The living room has a beautiful marble surround gas fireplace and sliding glass doors out to the third patio living space. Upstairs is truly unusual as you will find a large family room with soaring ceilings and a second fireplace. Also upstairs are three roomy bedrooms to include the primary suite with an en suite bath with marble tile. Finally, make your way up again on the circular staircase to a large loft area with skylights. This home offers an abundance of storage with a large two car garage and also easy access to 2 walk in attic storage spaces in addition to lots of closets. All new windows ( 2020) Roof (2018) HVAC (2015) . All of this in a community so close to Fairfax Circle, Fairfax City and Vienna/Tysons.
Location
State VA
County Fairfax City
Zoning PD-M
Rooms
Other Rooms Living Room, Dining Room, Primary Bedroom, Bedroom 2, Bedroom 3, Kitchen, Family Room, Breakfast Room, Laundry, Loft
Interior
Interior Features Breakfast Area, Kitchen - Table Space, Dining Area, Kitchen - Eat-In, Primary Bath(s), Upgraded Countertops, Chair Railings, Crown Moldings, Window Treatments, Built-Ins, Wainscotting, Curved Staircase, Recessed Lighting, Floor Plan - Open
Hot Water Natural Gas
Heating Heat Pump(s)
Cooling Central A/C
Fireplaces Number 2
Fireplaces Type Gas/Propane, Fireplace - Glass Doors, Mantel(s), Screen
Equipment Dishwasher, Disposal, Dryer, Exhaust Fan, Icemaker, Microwave, Oven - Self Cleaning, Oven/Range - Electric, Refrigerator, Stove, Washer, Central Vacuum
Fireplace Y
Window Features Double Pane,Screens,Skylights,Casement
Appliance Dishwasher, Disposal, Dryer, Exhaust Fan, Icemaker, Microwave, Oven - Self Cleaning, Oven/Range - Electric, Refrigerator, Stove, Washer, Central Vacuum
Heat Source Natural Gas
Exterior
Exterior Feature Patio(s)
Parking Features Garage Door Opener, Garage - Front Entry
Garage Spaces 2.0
Utilities Available Under Ground, Cable TV Available
Amenities Available Common Grounds, Pool - Outdoor
Water Access N
View Trees/Woods
Roof Type Asphalt
Street Surface Black Top
Accessibility None
Porch Patio(s)
Attached Garage 2
Total Parking Spaces 2
Garage Y
Building
Lot Description Cul-de-sac
Story 3
Foundation Crawl Space
Sewer Public Sewer
Water Public
Architectural Style Contemporary
Level or Stories 3
Additional Building Above Grade, Below Grade
Structure Type 2 Story Ceilings,Vaulted Ceilings
New Construction N
Schools
School District Fairfax County Public Schools
Others
HOA Fee Include Snow Removal,Reserve Funds,Pool(s),Common Area Maintenance
Senior Community No
Tax ID 58 1 17 004
Ownership Fee Simple
SqFt Source Assessor
Special Listing Condition Standard
Read Less
Want to know what your home might be worth? Contact us for a FREE valuation!

Our team is ready to help you sell your home for the highest possible price ASAP

Bought with Michelle R Sanoske • Samson Properties





