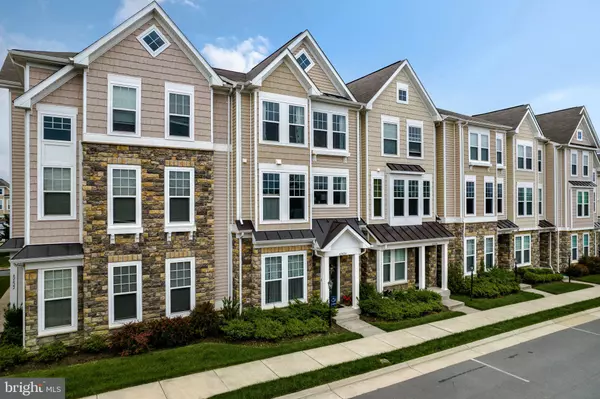$692,500
$685,000
1.1%For more information regarding the value of a property, please contact us for a free consultation.
42424 BENFOLD SQ Brambleton, VA 20148
3 Beds
4 Baths
2,344 SqFt
Key Details
Sold Price $692,500
Property Type Townhouse
Sub Type Interior Row/Townhouse
Listing Status Sold
Purchase Type For Sale
Square Footage 2,344 sqft
Price per Sqft $295
Subdivision Brambleton
MLS Listing ID VALO2028220
Sold Date 07/05/22
Style Contemporary
Bedrooms 3
Full Baths 3
Half Baths 1
HOA Fees $224/mo
HOA Y/N Y
Abv Grd Liv Area 2,344
Originating Board BRIGHT
Year Built 2015
Annual Tax Amount $5,286
Tax Year 2022
Lot Size 1,742 Sqft
Acres 0.04
Property Description
Almost NEW townhome located in the award-winning Master Planned Community of Brambleton! With an abundance of upgrades, this home will fulfill your Pinterest needs. Be welcomed by the sun filled entry level, this flexible space can be used for whatever youd like; Rec space, office, close this off for an extra room, and much more complete with beautifully appointed full bath as you walk in from the two-car garage and a LARGE storage closet under the stairs! Upstairs take in the OPEN CONCEPT Gourmet kitchen, with a well-lit living area that leads out to the outdoor shaded deck so youll have all the entertaining space you need. Cooking in this kitchen is a DREAM! You have all upgraded GE Monogram appliances, farm sink, soft close large drawers and quartz countertops to create meals and memories! The bedroom level has a stunning primary suite with tray ceiling, two walk in closets, attached luxury bath with raised height vanities and convenient laundry area in the upstairs hall. 2 more generous secondary bedrooms and upgraded full bath complete this level. Enjoy parking in the rear load 2 car garage and ample guest parking in front of the home. Amenities are covered under your HOA fee, including HIGH SPEED internet, grounds maintenance, cable, 5 pools, 1 mile from shopping centers, and trails! Amazing location with easy access to major commuter routes and future silver line metro. Do not miss this opportunity!
Location
State VA
County Loudoun
Zoning PDH4
Interior
Interior Features Breakfast Area, Ceiling Fan(s), Dining Area, Family Room Off Kitchen, Floor Plan - Open, Kitchen - Gourmet, Kitchen - Island, Pantry, Primary Bath(s), Recessed Lighting, Upgraded Countertops, Wood Floors
Hot Water Natural Gas
Heating Forced Air
Cooling Ceiling Fan(s), Central A/C
Fireplaces Number 1
Fireplaces Type Fireplace - Glass Doors, Gas/Propane
Equipment Built-In Microwave, Cooktop, Dishwasher, Disposal, Dryer, Exhaust Fan, Icemaker, Microwave, Oven - Wall, Refrigerator, Washer, Water Heater
Fireplace Y
Appliance Built-In Microwave, Cooktop, Dishwasher, Disposal, Dryer, Exhaust Fan, Icemaker, Microwave, Oven - Wall, Refrigerator, Washer, Water Heater
Heat Source Natural Gas
Exterior
Exterior Feature Deck(s)
Parking Features Garage - Rear Entry, Garage Door Opener, Inside Access
Garage Spaces 2.0
Amenities Available Basketball Courts, Club House, Common Grounds, Community Center, Exercise Room, Fitness Center, Jog/Walk Path, Pool - Outdoor, Swimming Pool, Tennis Courts, Tot Lots/Playground
Water Access N
Roof Type Composite,Shingle
Accessibility None
Porch Deck(s)
Attached Garage 2
Total Parking Spaces 2
Garage Y
Building
Story 3
Foundation Slab
Sewer Public Sewer
Water Public
Architectural Style Contemporary
Level or Stories 3
Additional Building Above Grade, Below Grade
New Construction N
Schools
Elementary Schools Creightons Corner
Middle Schools Brambleton
High Schools Independence
School District Loudoun County Public Schools
Others
HOA Fee Include Cable TV,High Speed Internet,Common Area Maintenance,Insurance,Management,Pool(s),Recreation Facility,Reserve Funds,Road Maintenance,Snow Removal,Trash
Senior Community No
Tax ID 160156598000
Ownership Fee Simple
SqFt Source Assessor
Security Features Main Entrance Lock,Smoke Detector
Special Listing Condition Standard
Read Less
Want to know what your home might be worth? Contact us for a FREE valuation!

Our team is ready to help you sell your home for the highest possible price ASAP

Bought with Roger Nelson Ricci Jr. • Samson Properties






